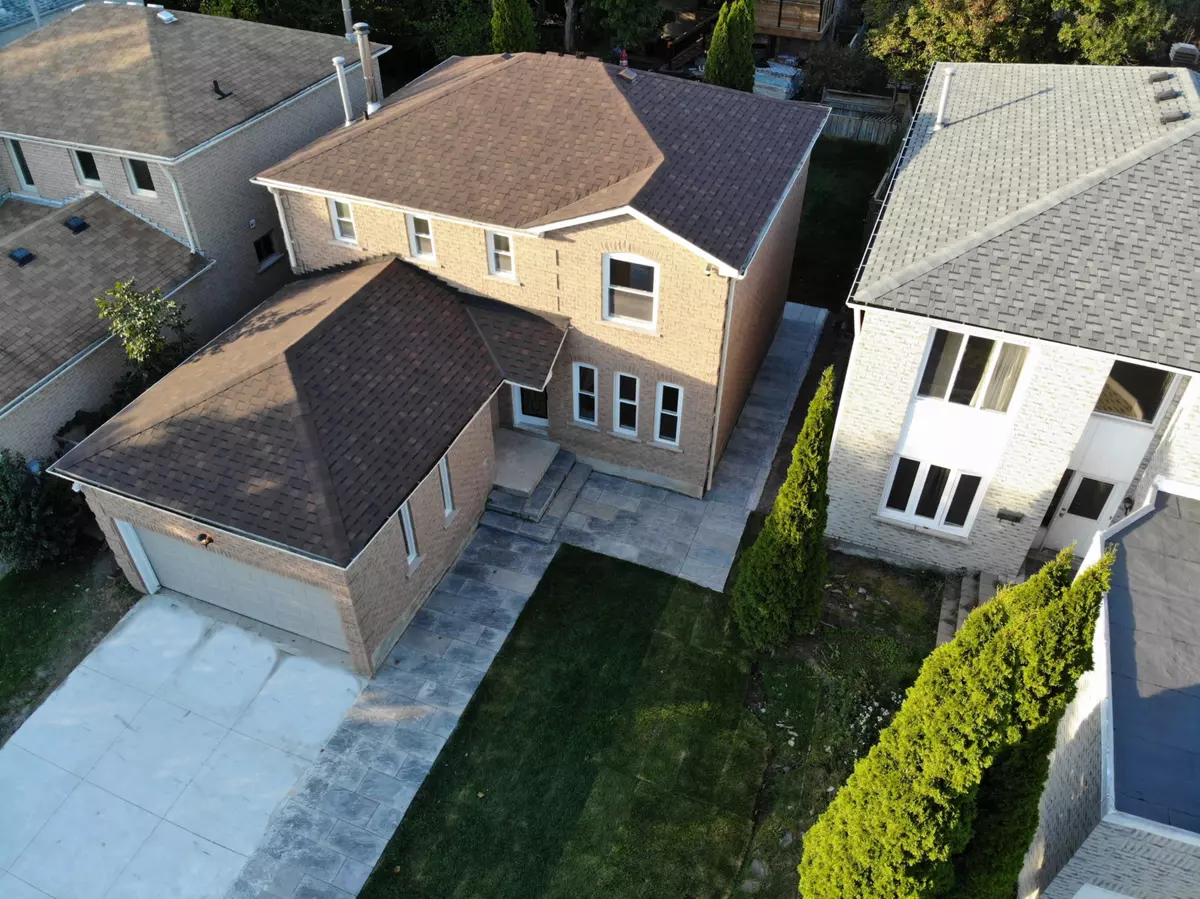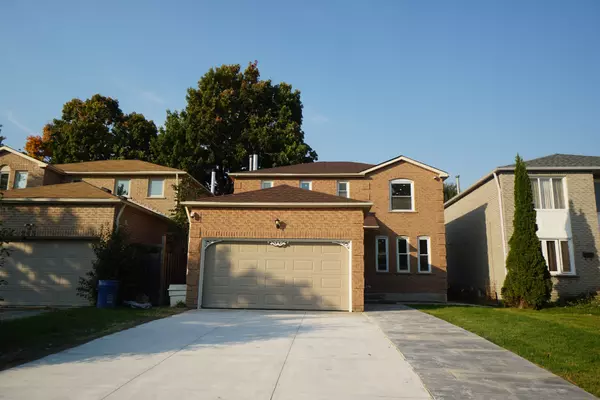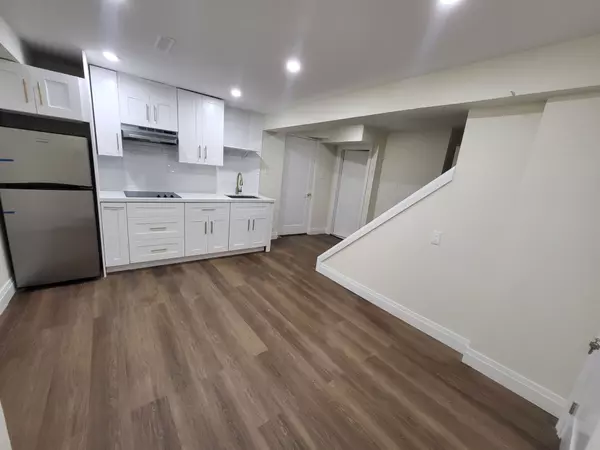REQUEST A TOUR If you would like to see this home without being there in person, select the "Virtual Tour" option and your agent will contact you to discuss available opportunities.
In-PersonVirtual Tour

$ 998,000
Est. payment /mo
New
247 Hickling TRL Barrie, ON L4M 5W9
3 Beds
4 Baths
UPDATED:
11/18/2024 07:47 PM
Key Details
Property Type Single Family Home
Sub Type Detached
Listing Status Active
Purchase Type For Sale
MLS Listing ID S10429333
Style 2-Storey
Bedrooms 3
Annual Tax Amount $4,351
Tax Year 2023
Property Description
Wow! Completely Reno'd. Big SS$ Spent On Upgrades & No Detail Spared! Hi-End Acadia Engineer'd Hrdwd FIrs. Pot Lights Thru Out, Open Cncpt Kit Ft. Cstm Island, Quartz Cntrs & Stone Backsplsh! Lrg Lvng Rm Immersed In Natural Light & Ft. Fireplace & W/O To Large. 2 Spacious Bedrooms! Primary Bdrm Includes, And 4 Washrooms Completely. W/I Closet, Ensuite. New Roofing, Backyard And Front New Lawns, Interlock. A True A+ Home!
Location
Province ON
County Simcoe
Area Grove East
Rooms
Family Room Yes
Basement Finished
Kitchen 2
Separate Den/Office 2
Interior
Interior Features Carpet Free, Auto Garage Door Remote
Cooling Central Air
Fireplace Yes
Heat Source Gas
Exterior
Garage Private
Garage Spaces 3.0
Pool None
Waterfront No
Roof Type Shingles
Total Parking Spaces 5
Building
Foundation Unknown
Listed by RIGHT AT HOME REALTY






