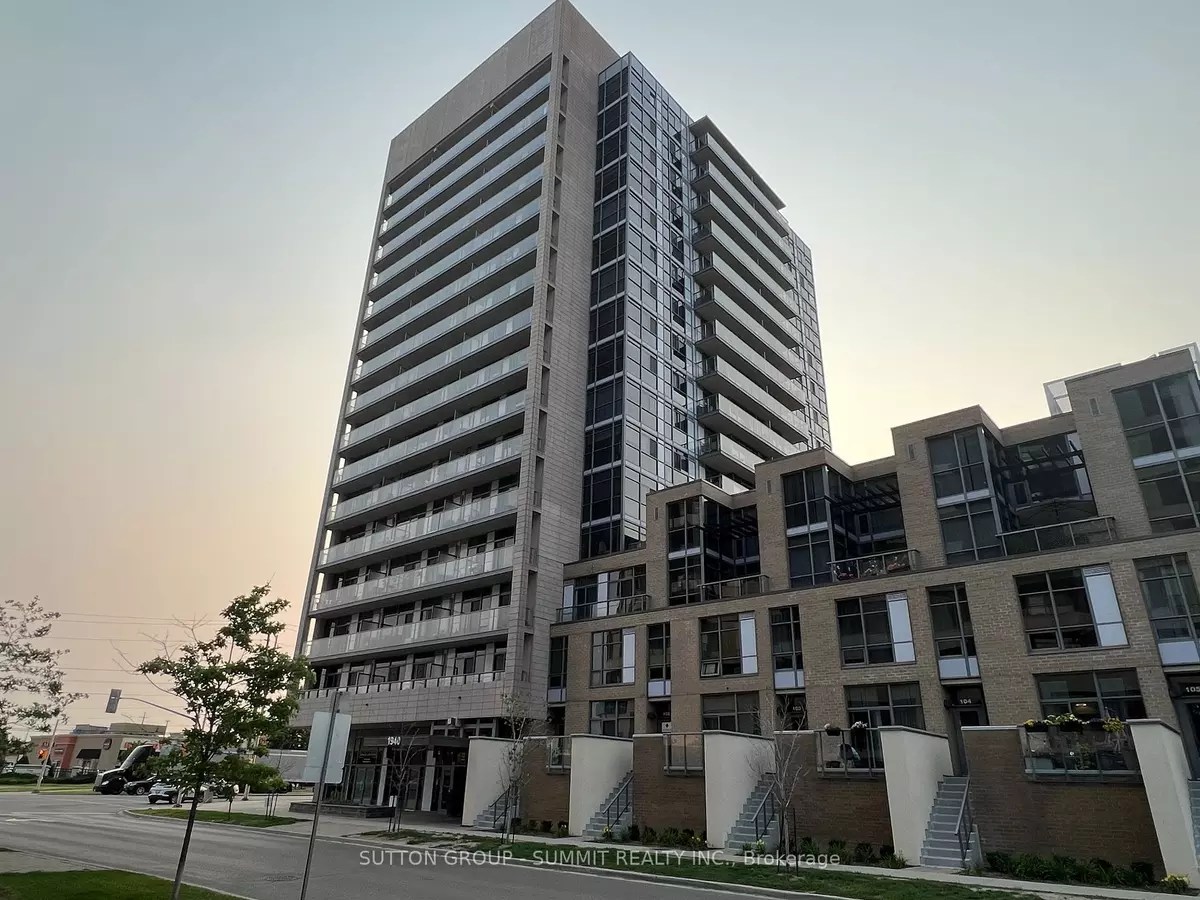REQUEST A TOUR If you would like to see this home without being there in person, select the "Virtual Tour" option and your agent will contact you to discuss available opportunities.
In-PersonVirtual Tour

$ 2,500
New
1940 ironstone DR #1103 Burlington, ON L7L 0E4
1 Bed
2 Baths
UPDATED:
11/18/2024 09:26 PM
Key Details
Property Type Condo
Sub Type Condo Apartment
Listing Status Active
Purchase Type For Rent
Approx. Sqft 600-699
MLS Listing ID W10429585
Style Apartment
Bedrooms 1
Property Description
South Facing Unit in The Ironstone Condos With Panoramic Views Of The City & Lake! 661 Sq.Ft. With One Bedroom + Den. Spacious Throughout Featuring An Open Concept Kitchen & Living Room. The Separate Den Makes The Perfect Office Space. Two Walkouts To The Balcony From The Sun Filled Living Room & Primary Bedroom. Ensuite Bath & Powder Room. Ensuite Laundry. Several Building Amenities Including Concierge, Exercise Room, Party Room, Roof Top Terrace Plus! Conveniently Located Within Walking Distance To All The Conveniences Including Restaurants; Shopping & Grocery. Highways & Appleby GO Station Close By. A Great Opportunity To Live In An Ideal Community! Tenants Pays Hydro.
Location
Province ON
County Halton
Area Uptown
Rooms
Family Room No
Basement None
Kitchen 1
Separate Den/Office 1
Interior
Interior Features Carpet Free
Cooling Central Air
Fireplace No
Heat Source Ground Source
Exterior
Garage Underground
Waterfront No
View Lake, Clear
Total Parking Spaces 1
Building
Story 11
Unit Features Park,Public Transit,Other,School,Clear View
Locker Owned
Others
Security Features Concierge/Security
Pets Description Restricted
Listed by SUTTON GROUP - SUMMIT REALTY INC.


