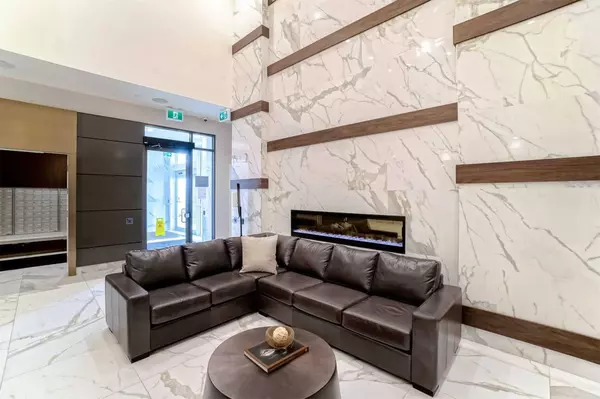REQUEST A TOUR If you would like to see this home without being there in person, select the "Virtual Tour" option and your agent will contact you to discuss available opportunities.
In-PersonVirtual Tour

$ 749,999
Est. payment /mo
New
1050 Main ST E #1114 Milton, ON L9T 6H7
2 Beds
2 Baths
UPDATED:
11/19/2024 03:40 AM
Key Details
Property Type Condo
Sub Type Condo Apartment
Listing Status Active
Purchase Type For Sale
Approx. Sqft 900-999
MLS Listing ID W10429924
Style Apartment
Bedrooms 2
HOA Fees $724
Annual Tax Amount $3,047
Tax Year 2024
Property Description
Welcome to art on Main - a high-end one of a kind condominium building in Milton this 2Br + Den, 2 Bath on the 11th floor W/ Breathtaking views, and 10 foot high ceilings in all of the principal rooms. Gorgeous kitchen with quartz counters, backsplash, upgraded sink extended, upgraded cabinets with Undermount, valance lights and stainless steel appliances, concept, living and dining room with walkout to balcony with unobstructed views of the skyline master suite offers walk out to the balcony, walk-in closet and 3pc en-suite with glass shower enclosure. 2nd 4 pc bathroom, in-suite laundry, 1 locker space and 1 underground parking complete the spectacular unit few other upgrades include - smooth ceilings, wide plank, laminate flooring throughout baseboards, trims bathrooms with porcelain floor tiles and vanities with quartz counters, high-end appliances, and energy, efficient windows. Security cameras, 24hr concierge service, guest suite library party room with gourmet kitchen fitness center steam room, yoga room, pet spa area, outdoor pool, hot tub, rooftop terrace with open views, gas fireplace, and BBQ.
Location
Province ON
County Halton
Area Dempsey
Rooms
Family Room Yes
Basement None
Kitchen 1
Separate Den/Office 1
Interior
Interior Features Other
Cooling Central Air
Fireplace Yes
Heat Source Gas
Exterior
Exterior Feature Lighting, Privacy, Recreational Area, Security Gate
Garage Underground
Garage Spaces 1.0
Waterfront No
View Clear, City, Trees/Woods
Total Parking Spaces 1
Building
Story 11
Locker Owned
Others
Security Features Monitored,Concierge/Security
Pets Description Restricted
Listed by RE/MAX WEST REALTY INC.






