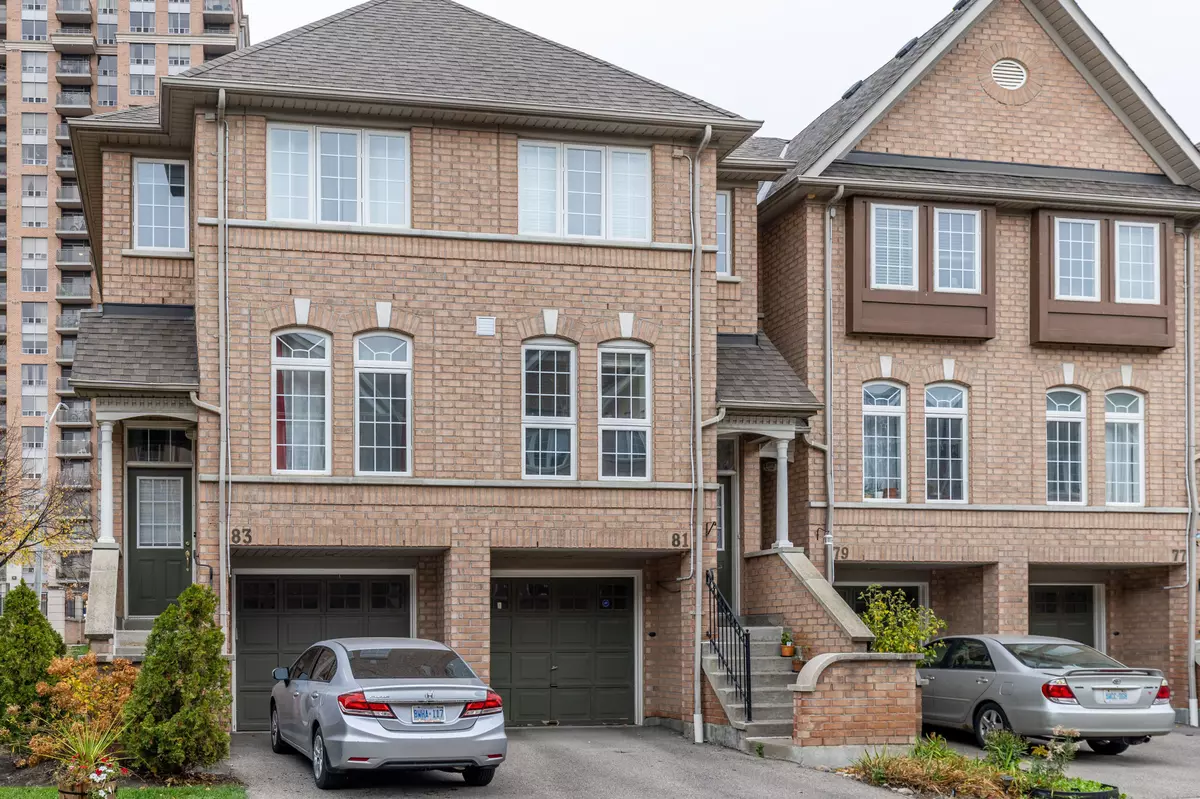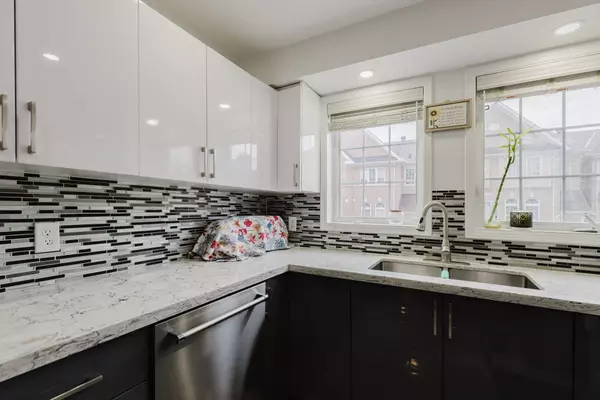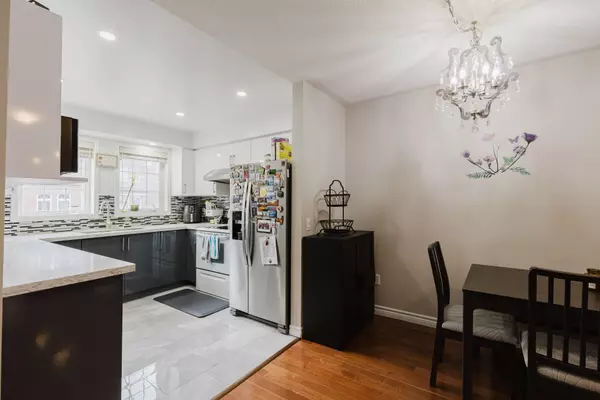REQUEST A TOUR If you would like to see this home without being there in person, select the "Virtual Tour" option and your agent will contact you to discuss available opportunities.
In-PersonVirtual Tour

$ 3,400
New
50 Strathaven DR #81 Mississauga, ON L5R 4E7
3 Beds
3 Baths
UPDATED:
11/19/2024 04:09 PM
Key Details
Property Type Condo
Sub Type Condo Townhouse
Listing Status Active
Purchase Type For Rent
Approx. Sqft 1400-1599
MLS Listing ID W10430085
Style 2-Storey
Bedrooms 3
Property Description
Discover this stunning 3-bedroom, 3-bathroom townhouse in the heart of Mississauga! Boasting three spacious bedrooms, this home includes a primary suite with a private 3-piece ensuite and a generous wall-to-wall closet. The recently renovated kitchen shines with stainless steel appliances, quartz countertops, and a modern backsplash. The finished basement offers extra living space with a walkout to a charming patio, ideal for entertaining. Located just minutes from Square One, Highway 403, and the new LRT line under construction, this home combines style, space, and unbeatable convenience!
Location
Province ON
County Peel
Area Hurontario
Rooms
Family Room No
Basement Finished with Walk-Out
Kitchen 1
Interior
Interior Features None
Cooling Central Air
Fireplace No
Heat Source Gas
Exterior
Garage Private
Garage Spaces 1.0
Waterfront No
Total Parking Spaces 2
Building
Story 1
Locker Ensuite
Others
Pets Description Restricted
Listed by SAM MCDADI REAL ESTATE INC.






