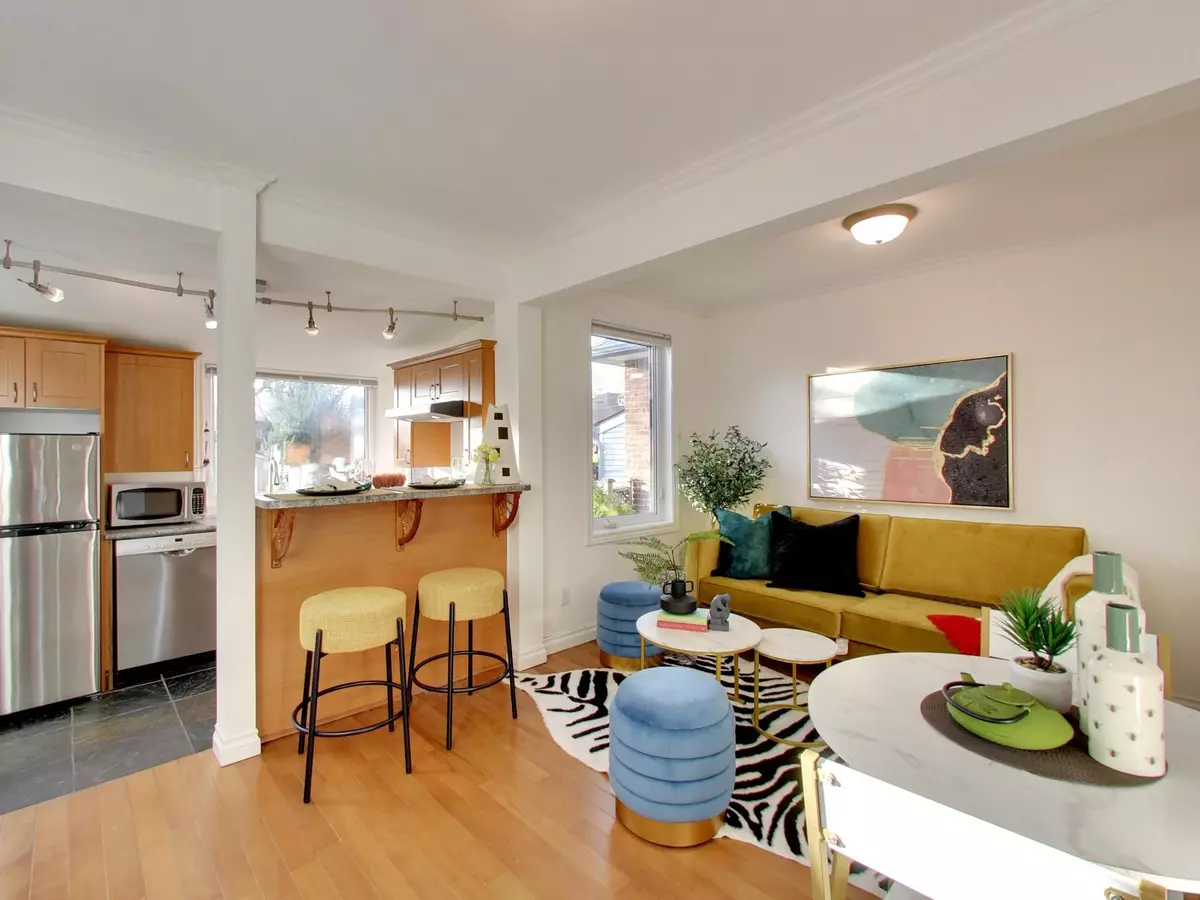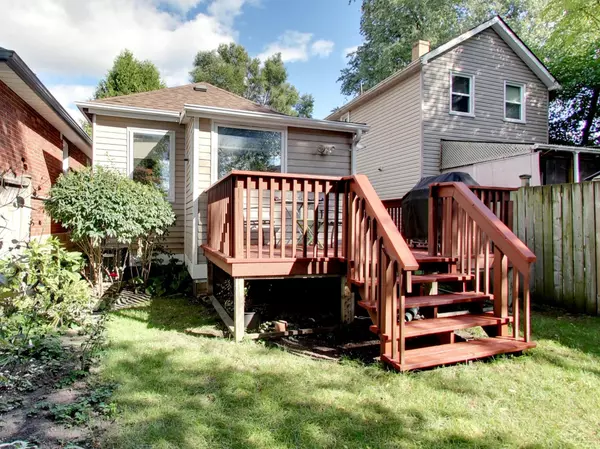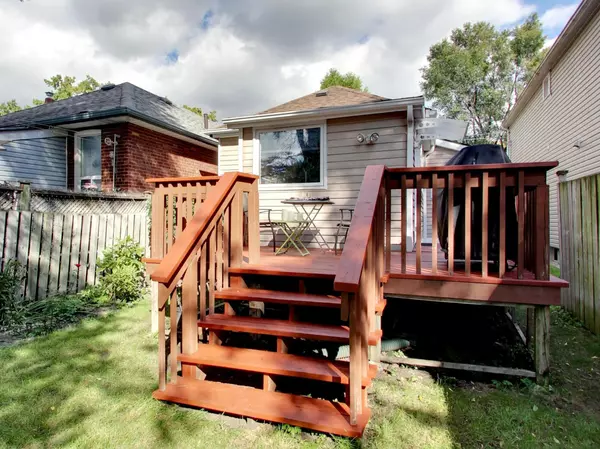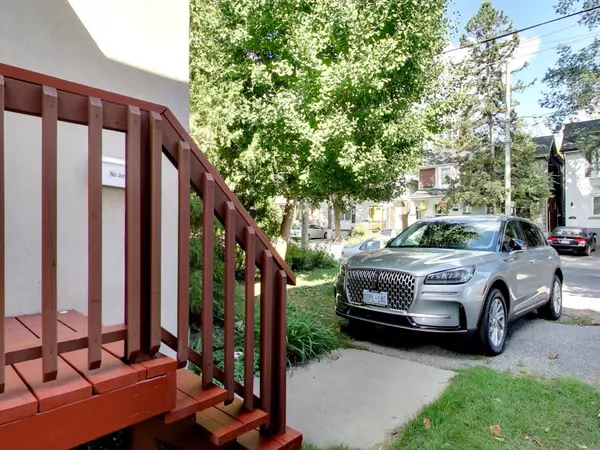REQUEST A TOUR If you would like to see this home without being there in person, select the "Virtual Tour" option and your agent will contact you to discuss available opportunities.
In-PersonVirtual Tour

$ 799,000
Est. payment /mo
New
186 Chisholm AVE Toronto E03, ON M4C 4W2
2 Beds
2 Baths
UPDATED:
11/21/2024 01:50 PM
Key Details
Property Type Single Family Home
Sub Type Detached
Listing Status Active
Purchase Type For Sale
MLS Listing ID E10430093
Style Bungalow
Bedrooms 2
Annual Tax Amount $3,701
Tax Year 2023
Property Description
A detached home in one of the nicest neighbourhoods near the Danforth. Quiet street with mature trees. Very well maintained house, lots of recent upgrades. 2 bedrooms + basement can be used as a 3rd bedroom. Backyard: mature, perennial garden, beautiful deck, solid garden shed for storage. Front drive parking. Carpet free! Hardwood, stone & tile floors on main level, basement has ceramic tile. Kitchen Faucet 2024. Furnace 2022. Central Air Conditioner 2022. Backyard Door & Awning, 2022. Dishwasher 2022. Washer/Dryer 2022. Fridge 2021. Built-in Cabinets 2020. Roof 2019. Windows 2012. Buy with confidence, Carson-Dunlop Home Inspection Report available. Open House Sat - Sun 2-4pm
Location
Province ON
County Toronto
Area Woodbine-Lumsden
Rooms
Family Room No
Basement Finished
Kitchen 1
Separate Den/Office 1
Interior
Interior Features Carpet Free, In-Law Suite, Primary Bedroom - Main Floor, Storage, Water Heater
Cooling Central Air
Fireplace No
Heat Source Gas
Exterior
Exterior Feature Porch, Deck
Garage Front Yard Parking
Garage Spaces 1.0
Pool None
Waterfront No
Roof Type Asphalt Shingle
Total Parking Spaces 1
Building
Unit Features Ravine,Rec./Commun.Centre,School,Park
Foundation Brick, Concrete
Listed by REAL ESTATE HOMEWARD






