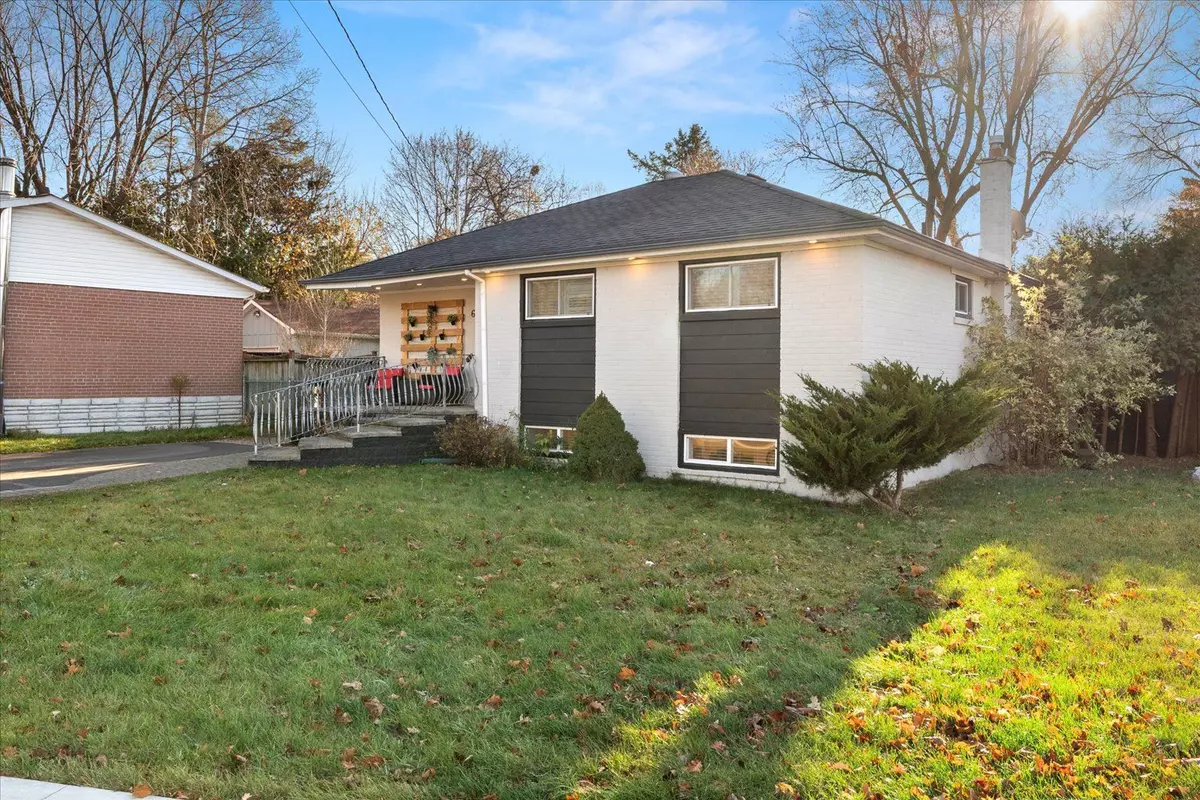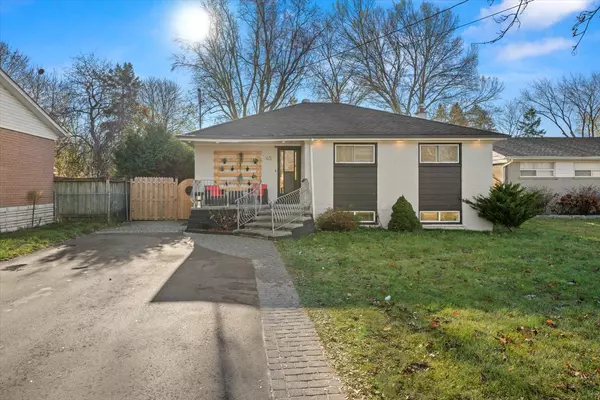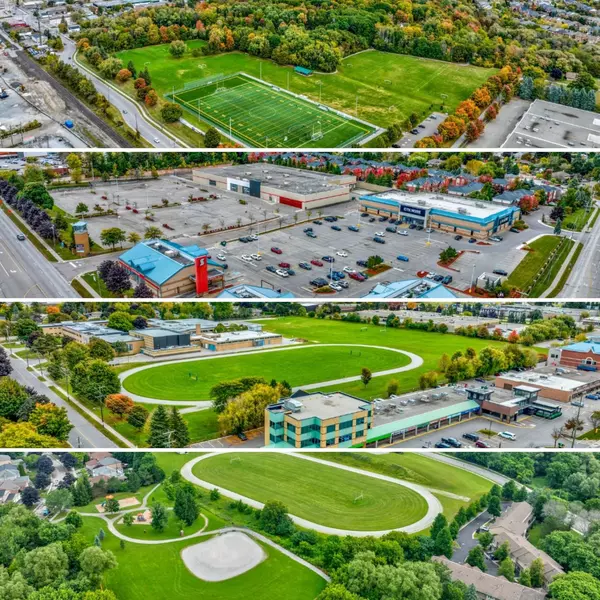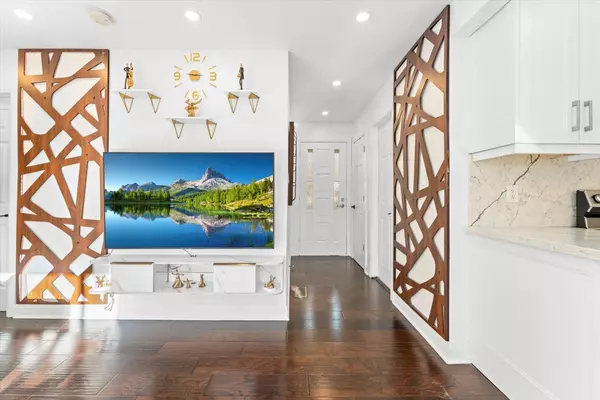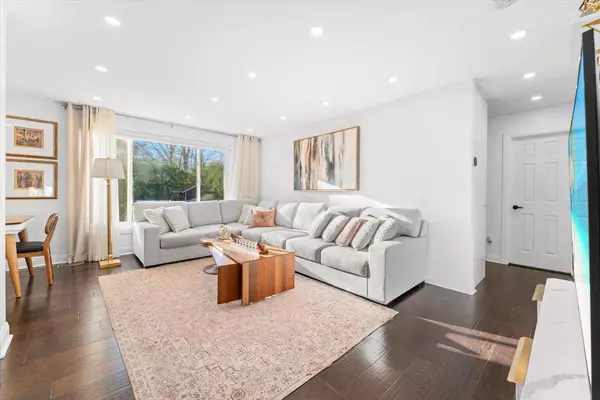REQUEST A TOUR If you would like to see this home without being there in person, select the "Virtual Tour" option and your agent will contact you to discuss available opportunities.
In-PersonVirtual Tour

$ 1,549,800
Est. payment /mo
New
65 Murray DR Aurora, ON L4G 2C2
3 Beds
4 Baths
UPDATED:
11/19/2024 09:49 PM
Key Details
Property Type Single Family Home
Sub Type Detached
Listing Status Active
Purchase Type For Sale
Approx. Sqft 1500-2000
MLS Listing ID N10431128
Style Bungalow
Bedrooms 3
Annual Tax Amount $4,517
Tax Year 2024
Property Description
Everything you can ask for in a home! Wide & Deep Sunny South Lot, Modern & Chic Finishes, Airy & Bright, Lots of Storage, Two Separate Basement Units, Efficient Heating/Cooling, Spacious Fenced Yard, Lots of Parking, Walking Distance to Yonge St! Imagine your morning runs in nearby conservation areas & golf courses, followed by a stop at a nearby Cafe on Yonge St. & then walking your kids to nearby high ranking schools. Enjoying your chic modern home now while feeling secured with possible double income from two basement units & knowing the solid future potentials given a 60ft wide & 140ft deep lot. Feeling serene in your lush spacious backyard as your favourite meal sizzles on the gas BBQ on your sleek deck. Impressive finishes include Hardwood Flooring, Smooth Ceilings & Pot-lights Thru-out, Custom Cabinetry & Built-ins, Quartz Counter tops, Stainless Steel Appliances, Custom Stone & Tiles, Glass Shower Enclosures, Custom Mirrors/Light Fixtures & Laser Cut Wall Art, 2023 New Gas Furnace & Air-source Heat Pump Unit, 2024 new asphalt driveway & interlock pathway. All this plus Top Schools Nearby: Regency Acres PS & Dr. G.W. Williams S/S & IB Program. Steps To Yonge St Restaurants/Shops/Transit. Short Drive To: Aurora Public Library, Community Center & Conservation Areas. Surrounded By Golf Courses & Mins To Dvp! Your dream come true!
Location
Province ON
County York
Area Aurora Highlands
Rooms
Family Room No
Basement Apartment, Separate Entrance
Kitchen 3
Separate Den/Office 2
Interior
Interior Features Primary Bedroom - Main Floor, Carpet Free
Cooling Central Air
Fireplace No
Heat Source Gas
Exterior
Garage Private
Garage Spaces 4.0
Pool None
Waterfront No
Roof Type Asphalt Shingle
Total Parking Spaces 4
Building
Unit Features Fenced Yard,Park,Public Transit
Foundation Concrete Block
Listed by KELLER WILLIAMS EMPOWERED REALTY


