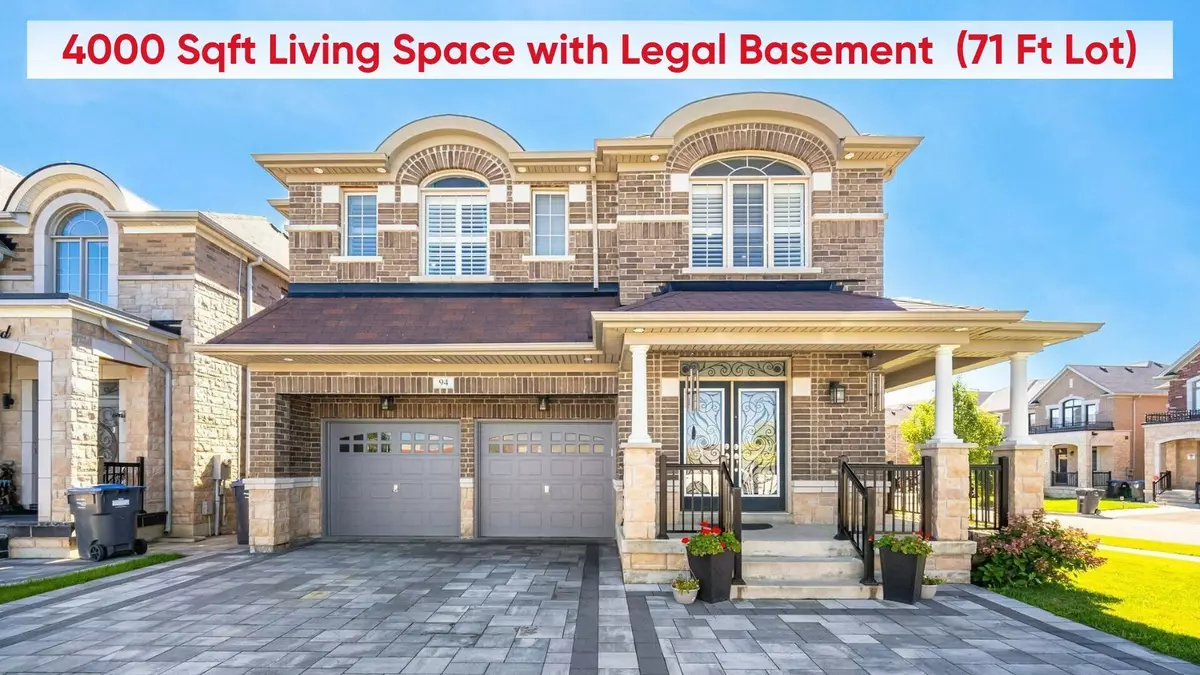REQUEST A TOUR If you would like to see this home without being there in person, select the "Virtual Tour" option and your agent will contact you to discuss available opportunities.
In-PersonVirtual Tour

$ 1,499,900
Est. payment /mo
New
94 Zelda RD Brampton, ON L6R 3V4
4 Beds
5 Baths
UPDATED:
11/20/2024 04:49 PM
Key Details
Property Type Single Family Home
Sub Type Detached
Listing Status Active
Purchase Type For Sale
Approx. Sqft 2500-3000
MLS Listing ID W10432364
Style 2-Storey
Bedrooms 4
Annual Tax Amount $8,645
Tax Year 2024
Property Description
Wow Huge Corner Lot 72 ft. Around 4000 sqft living space with *LEGAL BASEMENT* 4 Bedrooms with 2 Bedrooms Legal Finished Bsmt & Sep-Ent rented for $2000. All 4 Bedrooms Has Attached Washrooms. 9ft Ceilings Main Floor. Beautiful Layout With Sep Living, Sep Dining & Sep Family. Oak Staircase. Beautiful Kitchen Loaded With S/S Appliances & Quartz Counters. Enjoy Family Room With Fireplace & Lot Of Natural Light. 2 Sep Laundry in the house. Extend driveway with stone Super Clean Double Door Entry With Double Car Garage Ready To Move In Condition. The House Is Located Front of Park & Walking Distance To School. Close to Bus Stop, Parks, Plaza & Much.. Don't Miss It!!
Location
Province ON
County Peel
Area Sandringham-Wellington North
Rooms
Family Room Yes
Basement Finished, Separate Entrance
Kitchen 2
Separate Den/Office 2
Interior
Interior Features Other
Cooling Central Air
Fireplace Yes
Heat Source Gas
Exterior
Garage Private Double
Garage Spaces 4.0
Pool None
Waterfront No
Roof Type Asphalt Shingle
Total Parking Spaces 6
Building
Foundation Other
Listed by RE/MAX GOLD REALTY INC.


