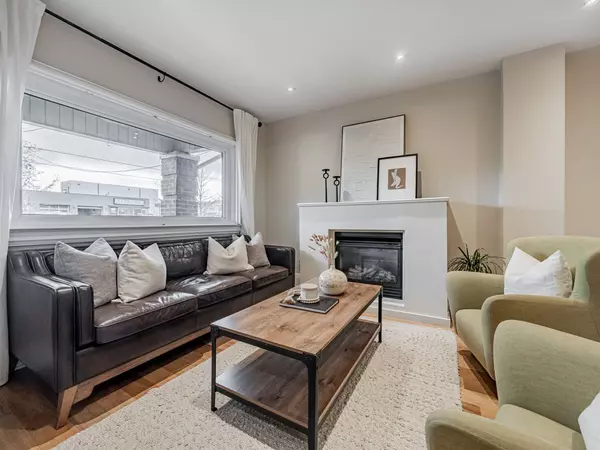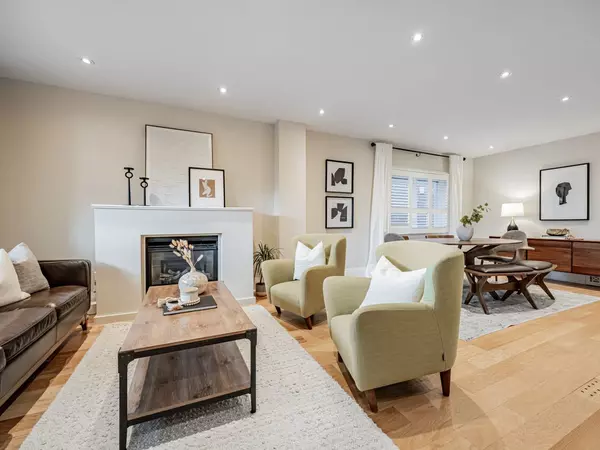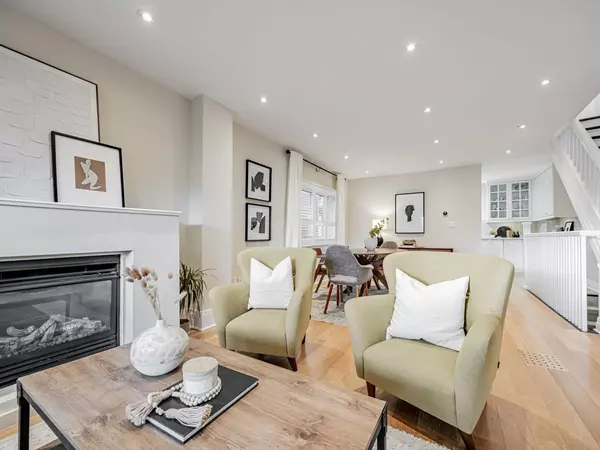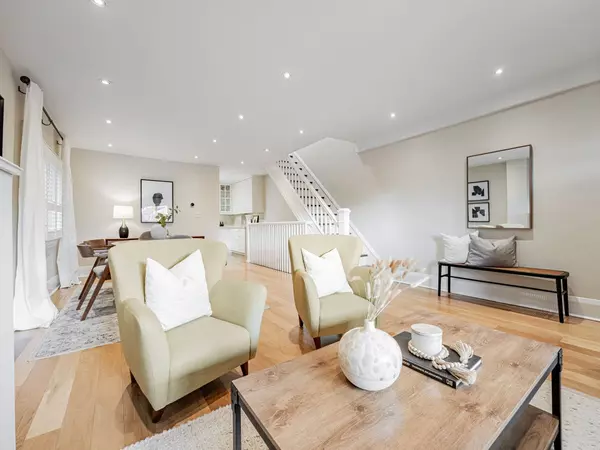REQUEST A TOUR If you would like to see this home without being there in person, select the "Virtual Tour" option and your agent will contact you to discuss available opportunities.
In-PersonVirtual Tour

$ 1,058,888
Est. payment /mo
New
358 Sammon AVE Toronto E03, ON M4J 2A5
3 Beds
2 Baths
UPDATED:
11/21/2024 07:23 PM
Key Details
Property Type Single Family Home
Sub Type Semi-Detached
Listing Status Active
Purchase Type For Sale
MLS Listing ID E10432361
Style 2-Storey
Bedrooms 3
Annual Tax Amount $4,785
Tax Year 2024
Property Description
Welcome to this inviting and updated semi-detached, 3 bedroom, 2 bathroom, 2-storey home in desirable East York. This property sits on a wide lot and offers legal front yard parking and, a high-ceiling finished basement. Step onto the large front porch with a charming seating area and into the inviting foyer, featuring a double mirrored closet for convenient storage. The main floor offers a bright & open living & dining space with gleaming floors, pot lights, & a cozy fireplace. The kitchen with ample cabinetry, stainless steel appliances, customs countertops, stylish backsplash, and a walk-out to a private, fenced backyard, combines functionality with modern design. Upstairs, the primary bedroom impresses with a wall-to-wall closet, two additional bedrooms with closets, and a 4-piece bathroom. The finished basement showcases nearly 8-foot-high ceilings, a spacious recreation room with a built-in speaker system, and a unique and charming under-the-stairs kids' nook. The laundry room is thoughtfully designed with plenty of cabinets, a large folding counter, and a sink, offering abundant storage. The outdoor space is perfect for entertaining, featuring a large deck, while the private and fully fenced backyard offers a serene retreat with plenty of space for kids to play or for you to unwind in your private oasis. Whether you are hosting a backyard BBQ, enjoying the peaceful veranda, or simply settling into a home designed for comfort, this East York beauty truly has it all. Take advantage of the property's unbeatable location within walking distance to Subway station, schools, parks, minutes to DVP, and the renowned Danforth, with its eclectic mix of trendy gourmet restaurants, shops, boutiques, cafes & vibrant life. Don't miss the opportunity to enjoy the perfect blend of charm, comfort, and convenience!
Location
Province ON
County Toronto
Area Danforth Village-East York
Rooms
Family Room No
Basement Finished
Kitchen 1
Interior
Interior Features Sump Pump, Sewage Pump
Cooling Central Air
Fireplaces Type Natural Gas
Fireplace Yes
Heat Source Gas
Exterior
Garage Mutual
Garage Spaces 1.0
Pool None
Waterfront No
Roof Type Asphalt Shingle
Total Parking Spaces 1
Building
Unit Features Public Transit,School,Rec./Commun.Centre,Hospital,Park
Foundation Block
Listed by IPRO REALTY LTD.






