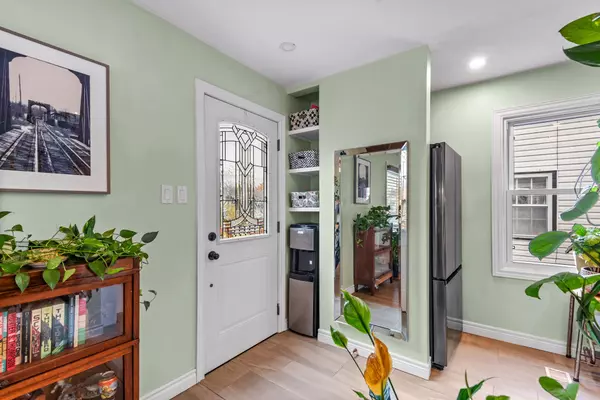REQUEST A TOUR If you would like to see this home without being there in person, select the "Virtual Tour" option and your agent will contact you to discuss available opportunities.
In-PersonVirtual Tour

$ 539,900
Est. payment /mo
New
245 Woodbine AVE Peterborough, ON K9H 1N8
3 Beds
2 Baths
UPDATED:
11/20/2024 06:12 PM
Key Details
Property Type Single Family Home
Sub Type Detached
Listing Status Active
Purchase Type For Sale
Approx. Sqft 700-1100
MLS Listing ID X10432599
Style 1 1/2 Storey
Bedrooms 3
Annual Tax Amount $3,421
Tax Year 2024
Property Description
Welcome to 245 Woodbine Avenue, a charming 1.5-storey home located in Peterborough's highly sought-after East City community. This well cared for 4 bedroom, 2 full bathroom home features an open-concept main floor living area that combines a cozy living room, a functional kitchen, and a breakfast bar for casual dining and conversation ideal for entertaining or everyday life. A large primary bedroom, 4-piece bathroom and convenient mudroom complete the main level, offering added functionality and comfort. The upper floor boasts 2 additional spacious bedrooms. Then head downstairs to find a versatile recreational room with a natural gas fireplace, a new 4pc bathroom (renovation almost completed), utility room with laundry and a 4th bedroom ideal for extended family or a private guest retreat. The property includes a 1.5 car detached garage and a fully fenced backyard perfect for relaxing and entertaining, featuring an above-ground pool for warm-weather fun and stylish modern gazebo for shaded lounging. Live just steps from vibrant cafes, boutique shopping, popular restaurants, schools and parks. Move-in ready and turnkey, perfect for first time home buyers, down-sizers or young families. Current owners have completed a lot of Upgrades including 30 year shingles on house and garage, full exterior rigid foam installation, installed duct work to convert from baseboard heating to forced air natural gas and much much more; full list of Upgrades and Home Inspection Report available.
Location
Province ON
County Peterborough
Area Ashburnham
Rooms
Family Room No
Basement Finished
Kitchen 1
Separate Den/Office 1
Interior
Interior Features Primary Bedroom - Main Floor
Cooling Central Air
Fireplaces Type Natural Gas
Fireplace Yes
Heat Source Gas
Exterior
Garage Mutual
Garage Spaces 1.0
Pool Above Ground
Waterfront No
Roof Type Asphalt Shingle
Topography Flat
Total Parking Spaces 1
Building
Foundation Poured Concrete
Listed by KIC REALTY






