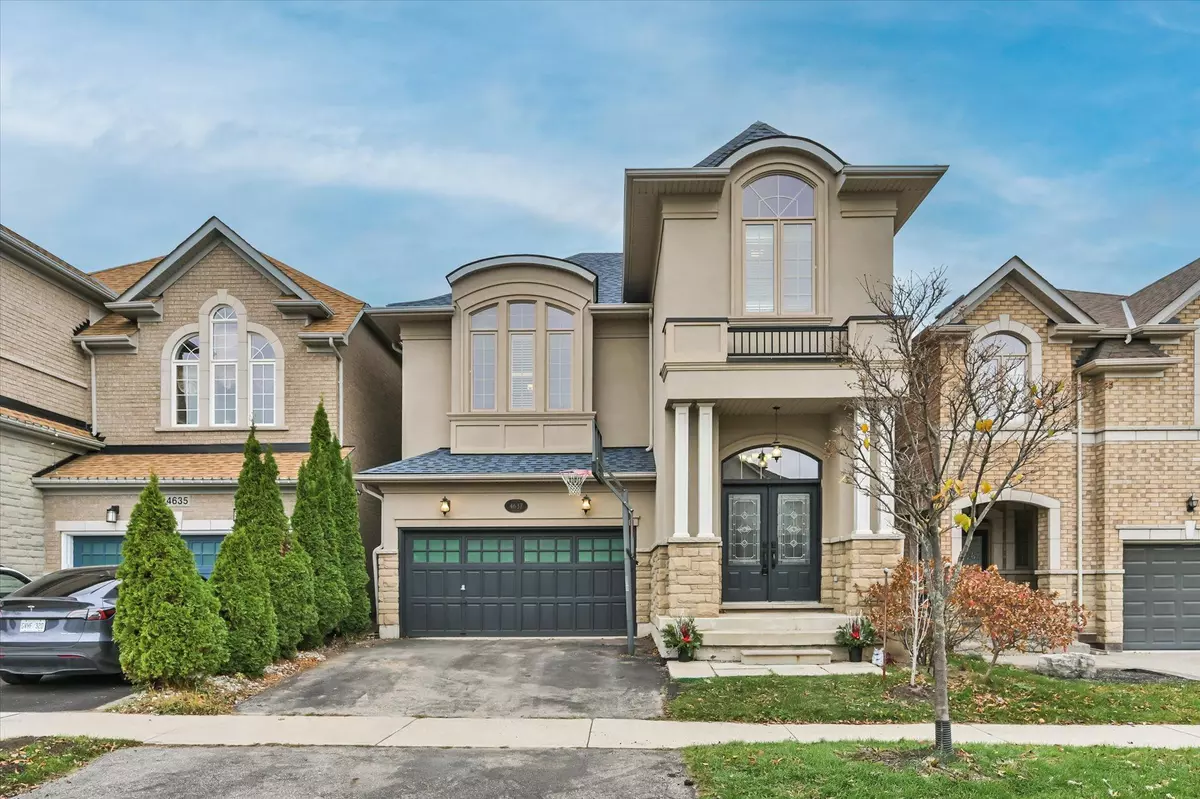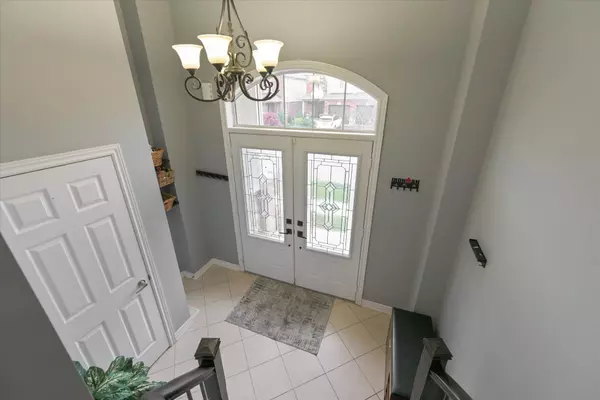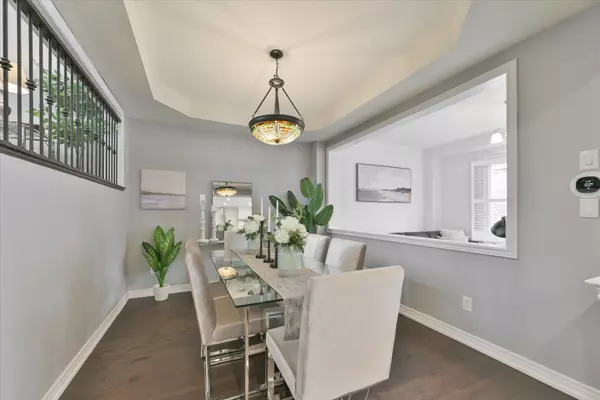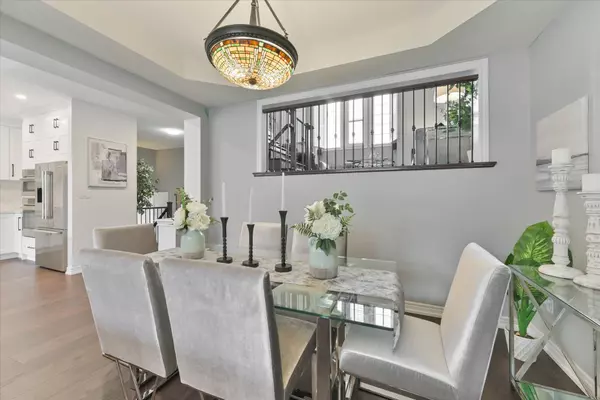REQUEST A TOUR If you would like to see this home without being there in person, select the "Virtual Tour" option and your agent will contact you to discuss available opportunities.
In-PersonVirtual Tour

$ 1,485,800
Est. payment /mo
New
4637 Keystone CRES Burlington, ON L7M 0M8
4 Beds
4 Baths
UPDATED:
11/20/2024 06:47 PM
Key Details
Property Type Single Family Home
Sub Type Detached
Listing Status Active
Purchase Type For Sale
Approx. Sqft 2000-2500
MLS Listing ID W10432685
Style 2-Storey
Bedrooms 4
Annual Tax Amount $6,562
Tax Year 2023
Property Description
Located in the heart of Alton village, this family home offers over 3300 sq. ft. of total living space. A unique open concept floorplan providing for a separate living room, dining room and great room with a 13' high vaulted ceiling.7.5" hardwood throughout main, wrought iron pickets and an open to below staircase with direct access from the garage to the basement. Modern kitchen with quartz countertops, soft close cabinetry, herring bone backsplash, full height pantry and high end appliances in the kitchen. The upper level has a large primary bedroom with a walk-in closet and 5 pc bathroom, 3 bright and spacious bedrooms and a 4 pc washroom overlooking the great room below. The lower level includes a large cozy recreation room with lookout windows and a 3 pc bath, perfect for a winter's night in. Composite deck in the backyard with hot tub and pergola. Close to all local amenities including parks, trails, schools, the Haber rec. centre & library, a dog park, public transit and shopping.
Location
Province ON
County Halton
Area Alton
Rooms
Family Room No
Basement Finished
Kitchen 1
Interior
Interior Features None
Cooling Central Air
Fireplace Yes
Heat Source Gas
Exterior
Garage Private
Garage Spaces 2.0
Pool None
Waterfront No
Roof Type Asphalt Shingle
Total Parking Spaces 4
Building
Unit Features Fenced Yard,Library,Public Transit,Rec./Commun.Centre,School
Foundation Brick, Stone
Listed by SOTHEBY`S INTERNATIONAL REALTY CANADA






