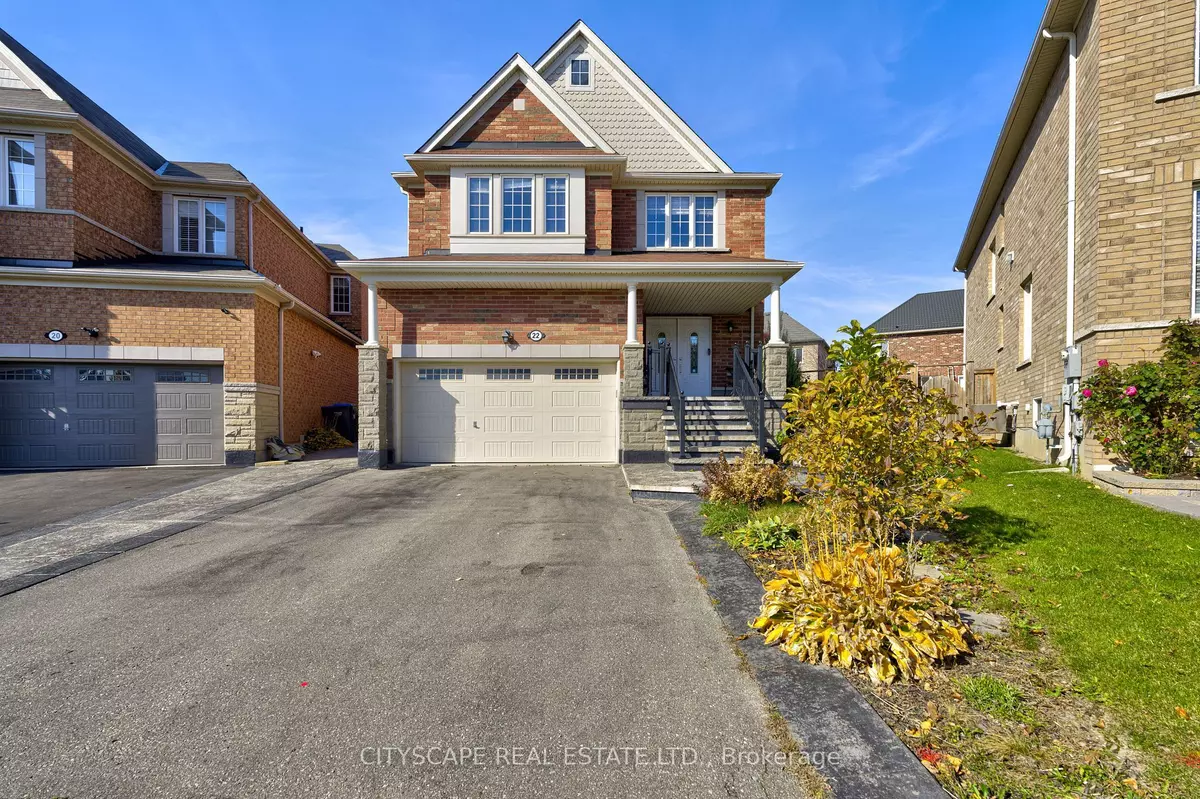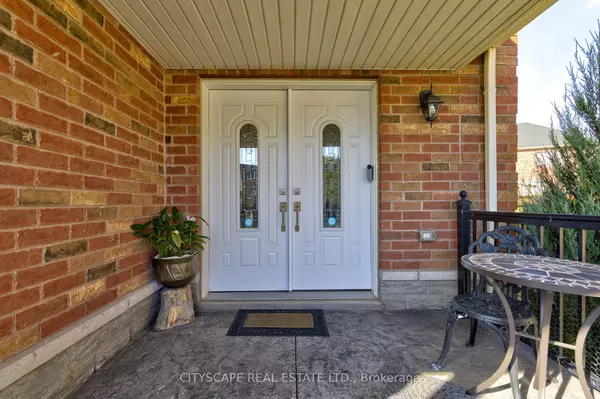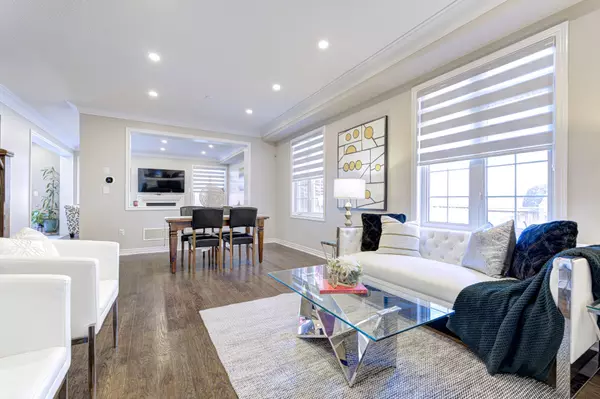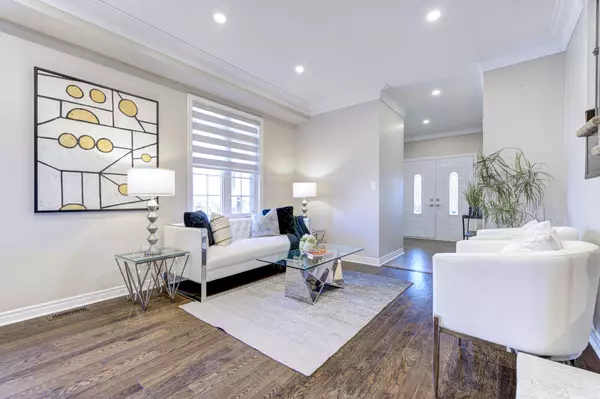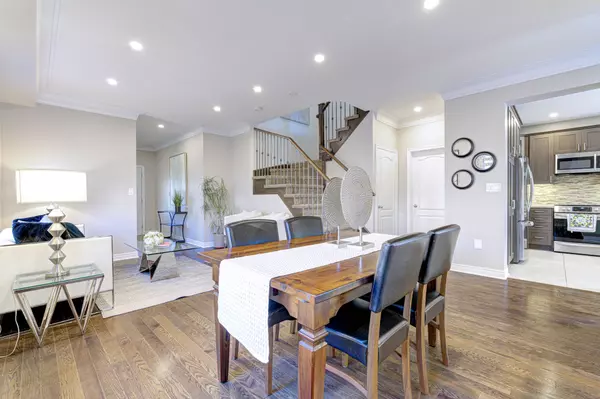
22 Kawana RD W Brampton, ON L6Y 0W2
4 Beds
6 Baths
UPDATED:
11/21/2024 05:58 PM
Key Details
Property Type Single Family Home
Sub Type Detached
Listing Status Active
Purchase Type For Sale
Approx. Sqft 2500-3000
MLS Listing ID W10433125
Style 2-Storey
Bedrooms 4
Annual Tax Amount $8,522
Tax Year 2024
Property Description
Location
Province ON
County Peel
Area Bram West
Rooms
Family Room Yes
Basement Apartment, Separate Entrance
Kitchen 2
Separate Den/Office 2
Interior
Interior Features Carpet Free, In-Law Suite, Storage
Cooling Central Air
Fireplaces Type Family Room
Fireplace Yes
Heat Source Gas
Exterior
Exterior Feature Hot Tub, Landscaped, Lawn Sprinkler System, Patio, Porch Enclosed
Garage Available
Garage Spaces 4.0
Pool None
Waterfront No
View Trees/Woods
Roof Type Asphalt Shingle
Total Parking Spaces 6
Building
Unit Features Fenced Yard,Park,Place Of Worship,Public Transit,School
Foundation Concrete
Others
Security Features Carbon Monoxide Detectors,Smoke Detector


