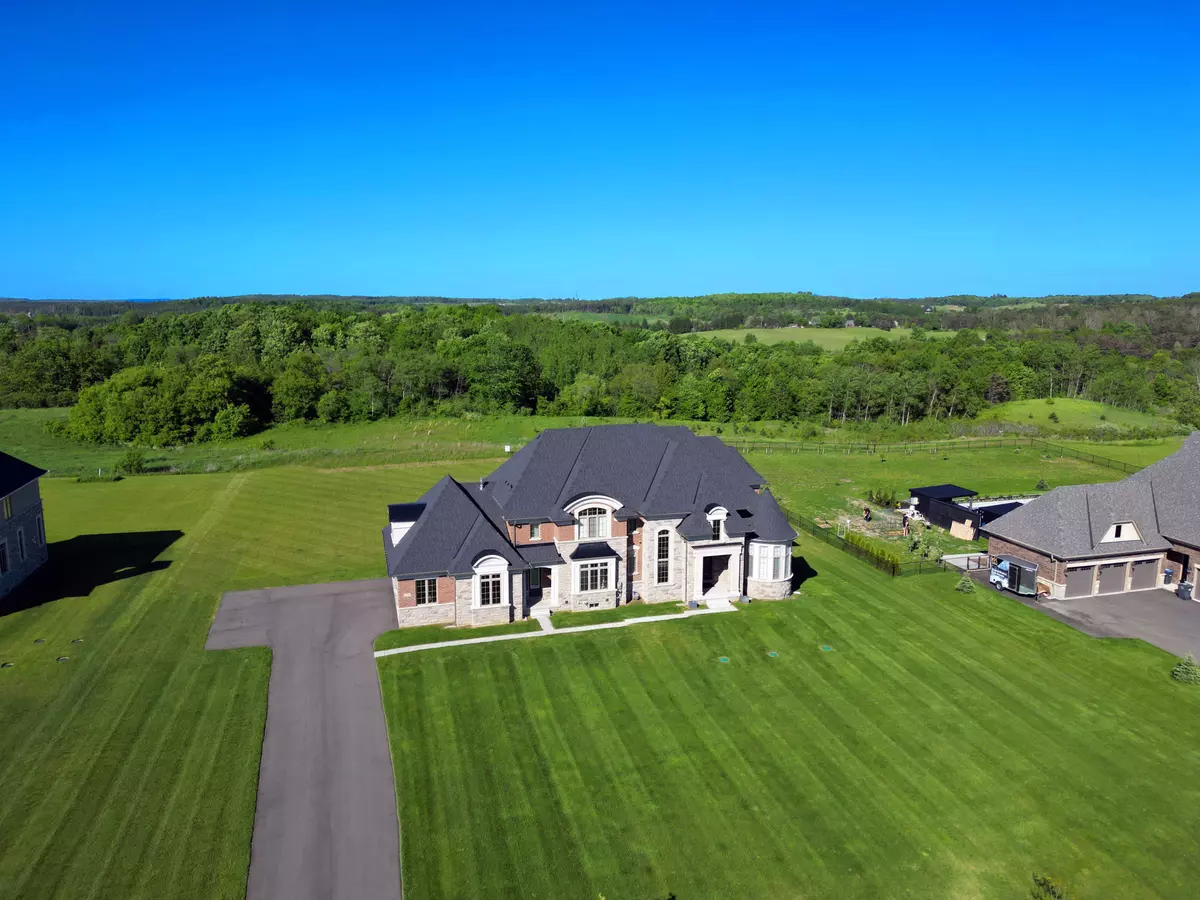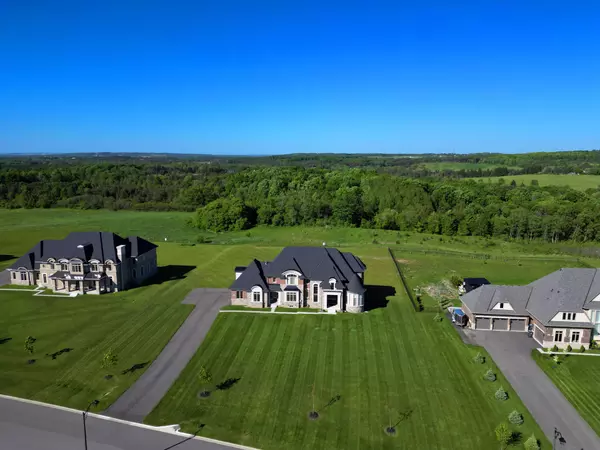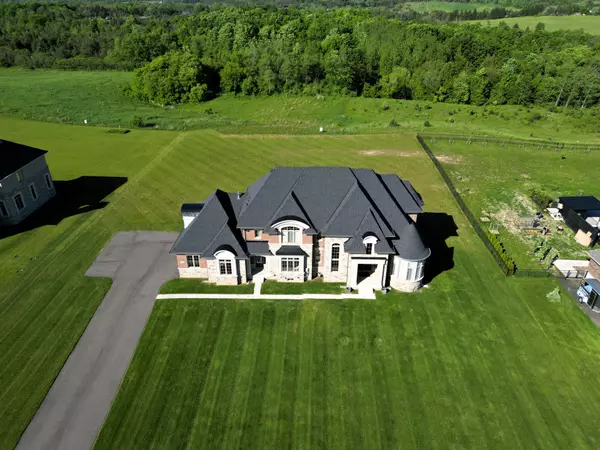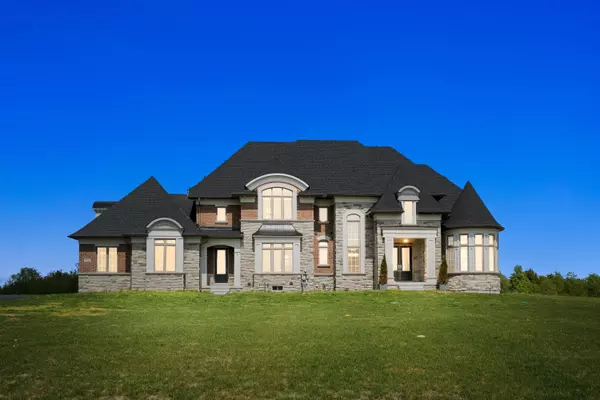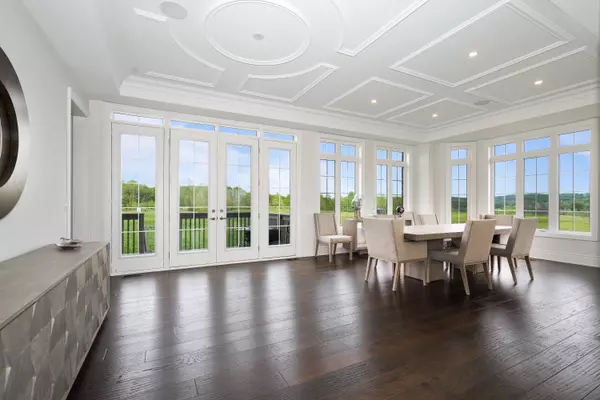
276 Amos DR Caledon, ON L7E 4L7
4 Beds
4 Baths
2 Acres Lot
UPDATED:
11/21/2024 02:04 PM
Key Details
Property Type Single Family Home
Sub Type Detached
Listing Status Active
Purchase Type For Sale
Approx. Sqft 3500-5000
MLS Listing ID W10433581
Style 2-Storey
Bedrooms 4
Annual Tax Amount $11,500
Tax Year 2023
Lot Size 2.000 Acres
Property Description
Location
Province ON
County Peel
Area Palgrave
Rooms
Family Room Yes
Basement Full, Unfinished
Kitchen 1
Interior
Interior Features Central Vacuum, Sump Pump, Built-In Oven, Auto Garage Door Remote, Atrium, ERV/HRV
Heating Yes
Cooling Central Air
Fireplaces Type Family Room, Living Room, Natural Gas
Fireplace Yes
Heat Source Gas
Exterior
Garage Private Double
Garage Spaces 9.0
Pool None
Waterfront No
Roof Type Asphalt Shingle
Total Parking Spaces 12
Building
Unit Features Ravine,Rec./Commun.Centre,Wooded/Treed
Foundation Concrete
Others
Security Features Alarm System


