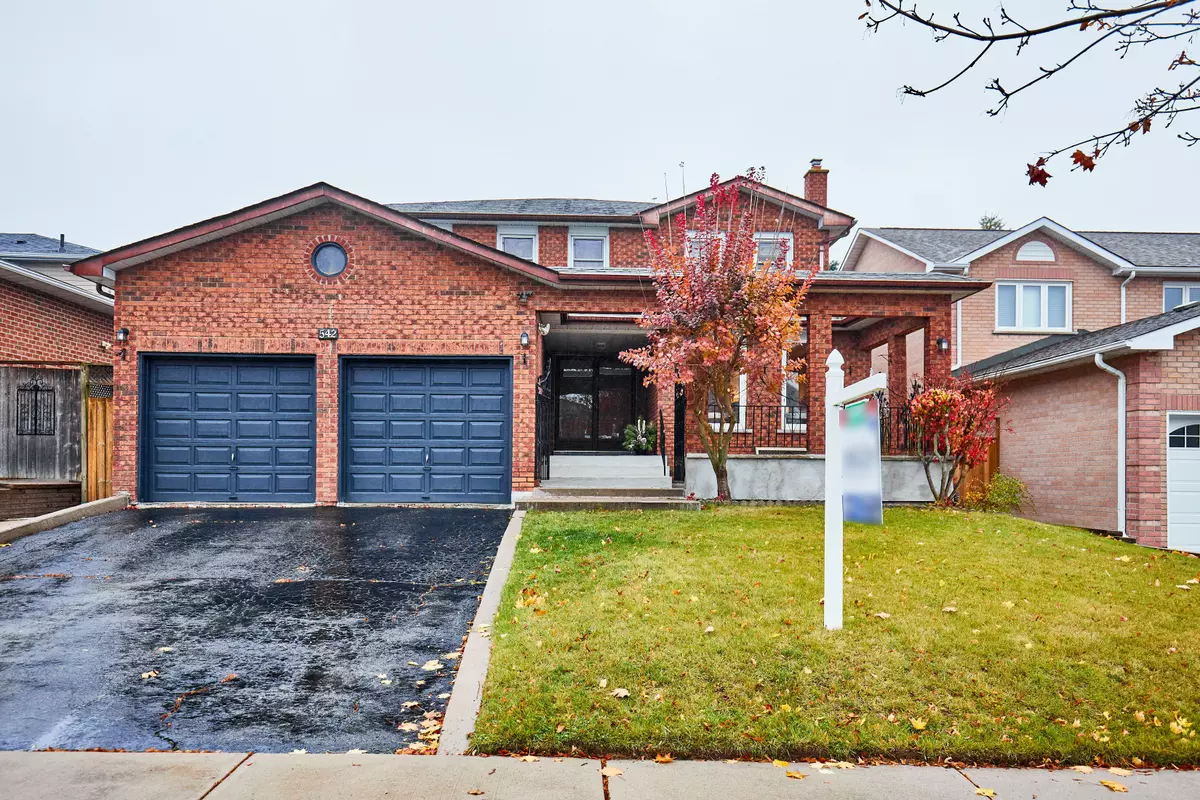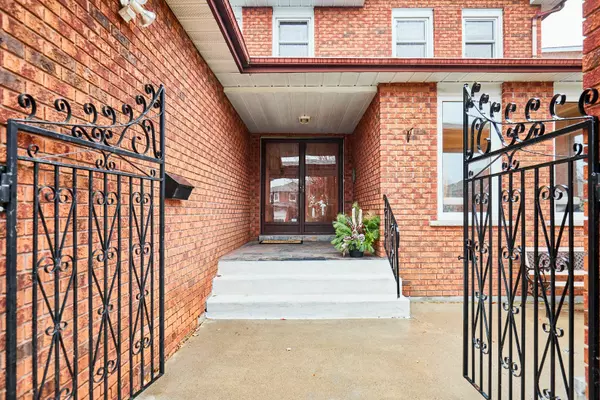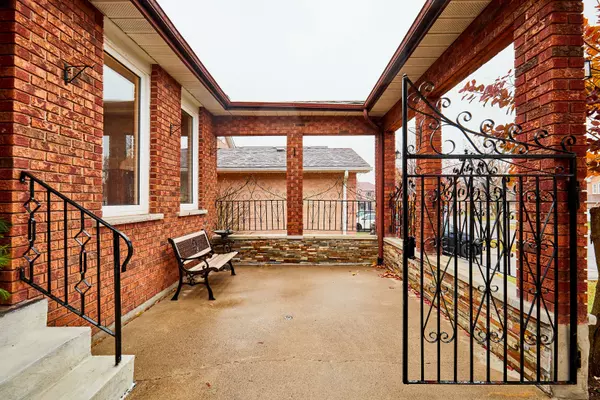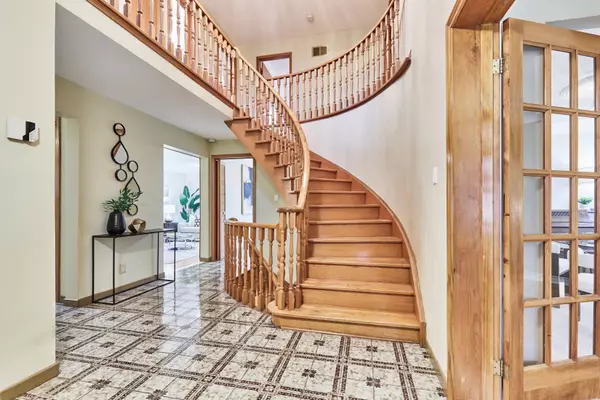REQUEST A TOUR If you would like to see this home without being there in person, select the "Virtual Tour" option and your agent will contact you to discuss available opportunities.
In-PersonVirtual Tour

$ 1,150,000
Est. payment /mo
New
542 McLeod CRES Pickering, ON L1W 3M5
4 Beds
4 Baths
UPDATED:
11/21/2024 03:28 PM
Key Details
Property Type Single Family Home
Sub Type Detached
Listing Status Active
Purchase Type For Sale
Approx. Sqft 2500-3000
MLS Listing ID E10433761
Style 2-Storey
Bedrooms 4
Annual Tax Amount $8,114
Tax Year 2024
Property Description
In the South West pocket of Pickering lies the Rosebank community, maybe the most prestigious and desired neighborhood in the city! This peaceful enclave offers a unique blend of natural beauty and convenient amenities. Nestled on the shores of Lake Ontario and Rouge beach and home to great schools, parks & waterfront trails, a conservation area, artisan shops & groceries and many large custom homes. This property sits on a court-like, dead-end street, perfect for families seeking safety and a friendly environment. This spacious 4-bedroom home provides ample room for the whole family, with large, sunlit rooms and a smart layout that has "dream home" written all over it. A well cared for property that is so clean and kept that you could move in and enjoy right away. Or use the clever footprint to customize all the decor and modern functionality your dream home entails. Outside you may appreciate the gated front porch, ideal for pets and little ones to soak up the cool lake breeze. A generous backyard is home to new fencing and retaining wall as well as a poured concrete deck. The walk-up entrance opens up options for a multi-generational or income-generating basement, which features a second kitchen, 3-piece bath, large windows, and plenty of storage. Follow the circular oak staircases up to a primary suite with a large walk in closet and 4 pc ensuite. Complimented by 3 further bedrooms, all very welcoming in size. Whether your cozied up near one of the fireplaces, preparing an epic meal in the massive kitchen or lounging in the yard this home offers endless possibilities and opportunity.
Location
Province ON
County Durham
Area Rosebank
Rooms
Family Room Yes
Basement Walk-Up, Finished
Kitchen 2
Interior
Interior Features Water Heater Owned
Cooling Central Air
Fireplaces Type Wood
Fireplace Yes
Heat Source Gas
Exterior
Garage Private
Garage Spaces 4.0
Pool None
Waterfront No
Roof Type Asphalt Shingle
Total Parking Spaces 6
Building
Foundation Poured Concrete
Listed by RE/MAX HALLMARK FIRST GROUP REALTY LTD.






