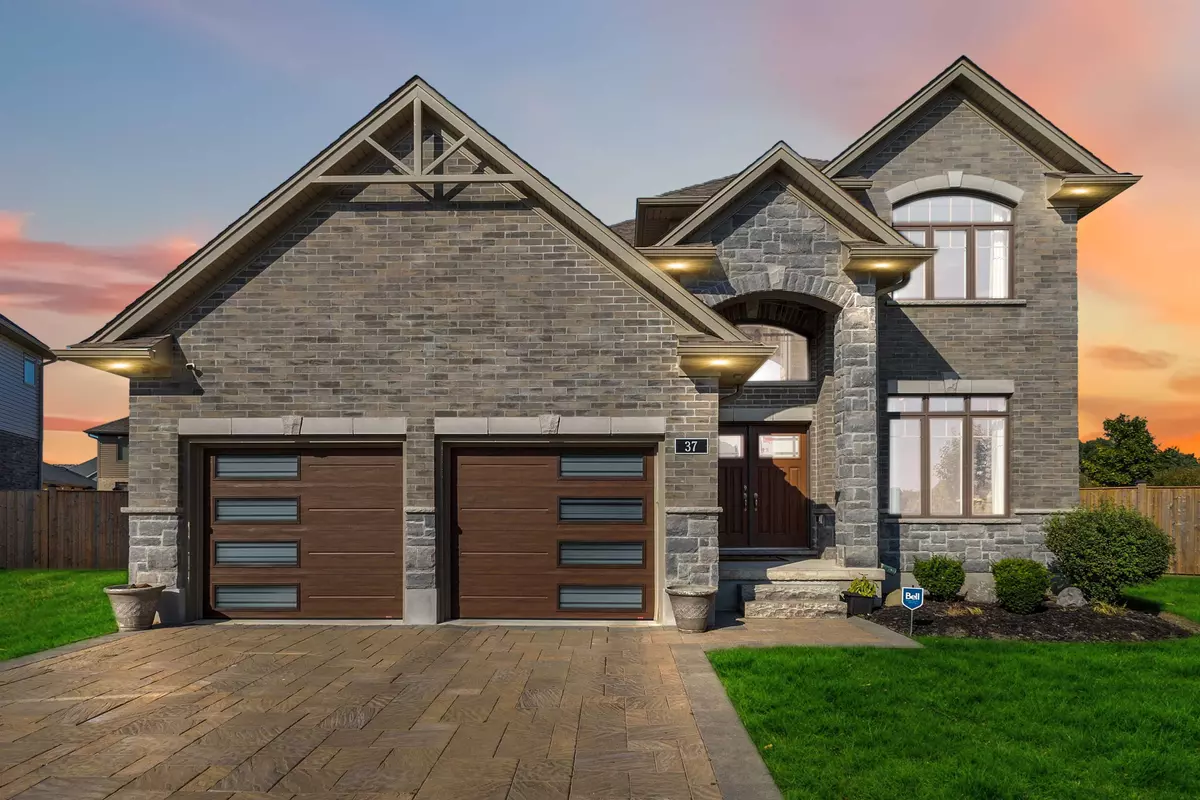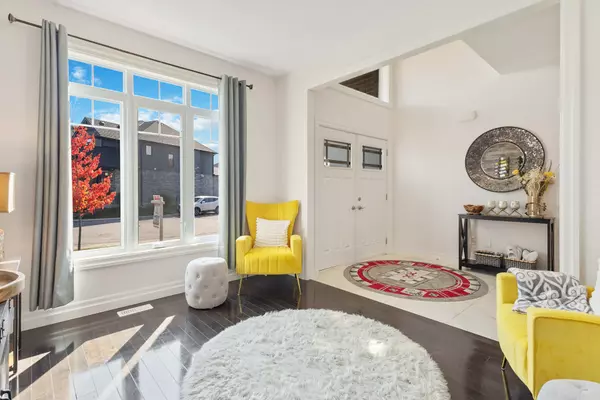
1061 Eagletrace DR #37 London, ON N6G 0K7
5 Beds
3 Baths
UPDATED:
11/21/2024 03:45 PM
Key Details
Property Type Condo
Sub Type Detached Condo
Listing Status Active
Purchase Type For Sale
Approx. Sqft 2250-2499
MLS Listing ID X10433875
Style 2-Storey
Bedrooms 5
HOA Fees $234
Annual Tax Amount $7,762
Tax Year 2023
Property Description
Location
Province ON
County Middlesex
Zoning R5-7
Rooms
Family Room Yes
Basement Partially Finished
Kitchen 1
Interior
Interior Features Auto Garage Door Remote, Bar Fridge, Water Heater
Cooling Central Air
Fireplaces Number 1
Fireplaces Type Natural Gas
Inclusions Fridge, stove, dishwasher, washer/dryer, all curtains rods, Blinds
Laundry Inside
Exterior
Exterior Feature Deck, Landscaped, Privacy, Porch Enclosed
Garage Private
Garage Spaces 4.0
Amenities Available Outdoor Pool
View Golf Course, Pool
Roof Type Shingles
Total Parking Spaces 4
Building
Foundation Concrete
Locker None
Others
Pets Description Restricted






