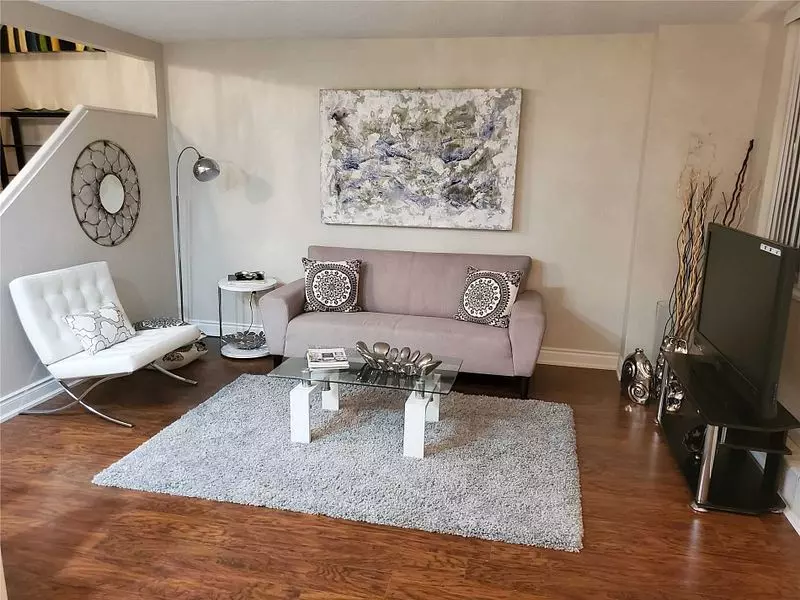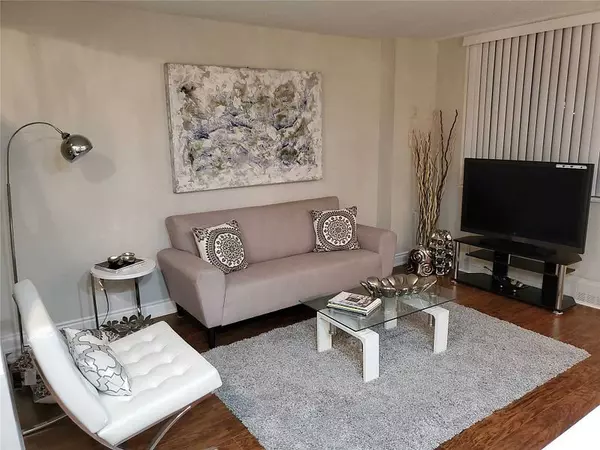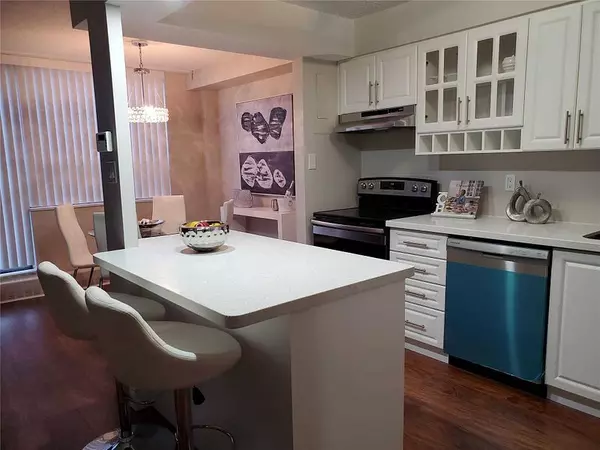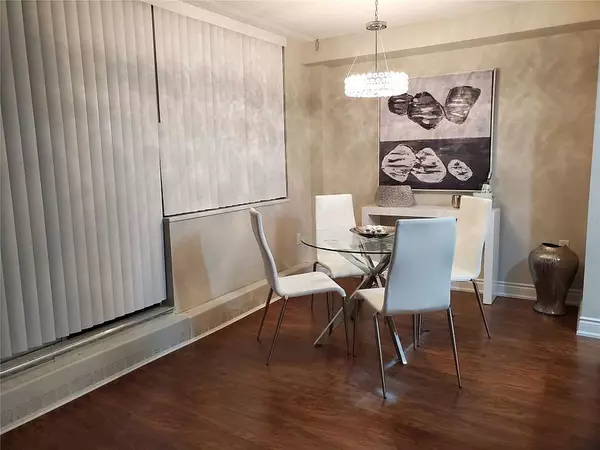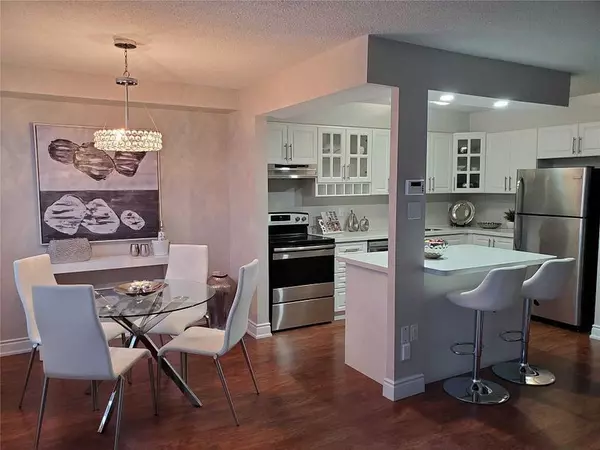REQUEST A TOUR If you would like to see this home without being there in person, select the "Virtual Tour" option and your agent will contact you to discuss available opportunities.
In-PersonVirtual Tour

$ 569,999
Est. payment /mo
New
1050 Stainton DR E #134 Mississauga, ON L5C 2T7
3 Beds
2 Baths
UPDATED:
11/21/2024 09:00 PM
Key Details
Property Type Condo
Sub Type Condo Apartment
Listing Status Active
Purchase Type For Sale
Approx. Sqft 1000-1199
MLS Listing ID W10440919
Style 2-Storey
Bedrooms 3
HOA Fees $889
Annual Tax Amount $1,808
Tax Year 2023
Property Description
Gorgeous Ground Floor 2 Storey 3 Bedroom Condo. Open Concept. Fully Renovated . Brand New Custom Kitchen W/ Island &Breakfast Bar, Soft Close Pots & Pan Drawers, Extra Deep 9" Ss Sink & S/S Appliances, New Floors, New Light Fixtures, 5" Baseboards, 2 New Bathrooms. Spacious Laundry Room On 2nd Level. Great Location Across The Street From Shopping. Close To Bus Stop, Square One & Hwys. Main Floor Walkout Patio. No Need To Use Elevator..
Location
Province ON
County Peel
Area Erindale
Rooms
Family Room Yes
Basement None
Kitchen 1
Interior
Interior Features Other
Cooling Window Unit(s)
Fireplace No
Heat Source Electric
Exterior
Garage Underground
Garage Spaces 1.0
Waterfront No
Waterfront Description None
Total Parking Spaces 1
Building
Story 1
Locker Common
Others
Pets Description Restricted
Listed by HOMELIFE/MIRACLE REALTY LTD


