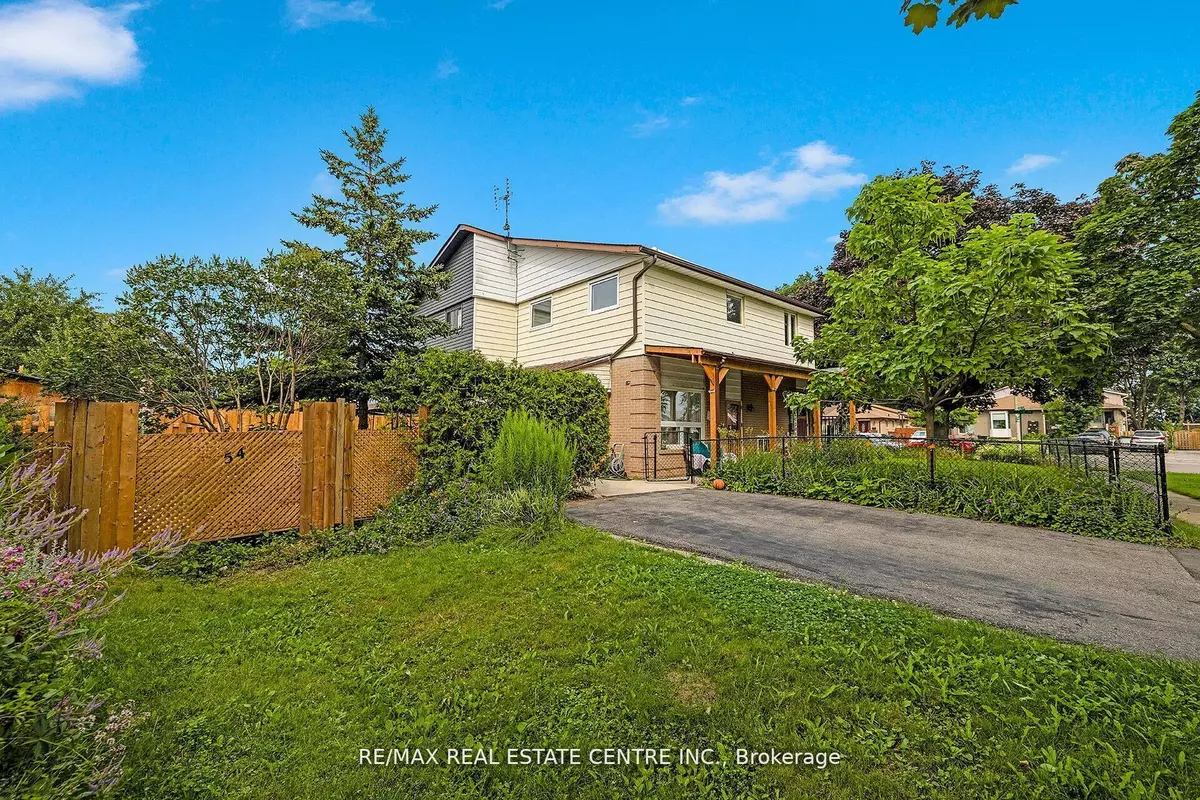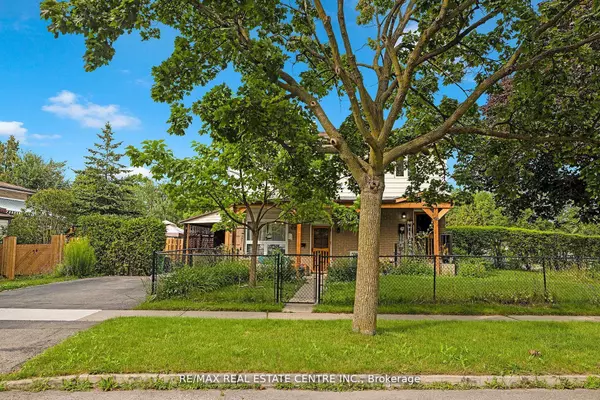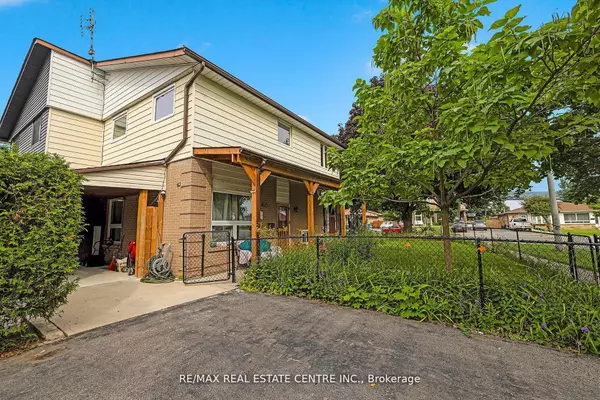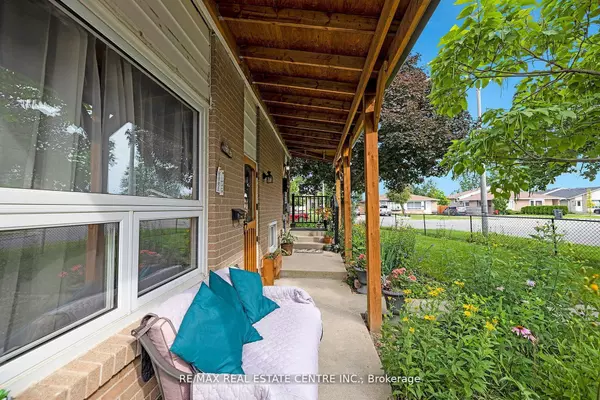REQUEST A TOUR If you would like to see this home without being there in person, select the "Virtual Tour" option and your agent will contact you to discuss available opportunities.
In-PersonVirtual Tour

$ 3,400
New
54 Archdekin DR Brampton, ON L6V 1Y5
4 Beds
3 Baths
UPDATED:
11/22/2024 05:20 AM
Key Details
Property Type Single Family Home
Sub Type Semi-Detached
Listing Status Active
Purchase Type For Rent
MLS Listing ID W10441363
Style 2-Storey
Bedrooms 4
Property Description
Spacious Well Kept Semi Detached Home Sitting On A Corner Lot In A Great Community. Main Living Offers A Spacious Living Area W/ 10 Ft. Ceilings, Open Concept Dining Area Overlooking Living Room, Kitchen W/ A Bay Window & A 2 Pc Washroom! Upper Level Offers 4 Bedrooms With A Full Bathroom. Huge Backyard For Summer Entertainment. Spacious Driveway For Ample Parking.
Location
Province ON
County Peel
Area Madoc
Rooms
Family Room No
Basement Finished
Kitchen 2
Interior
Interior Features None
Heating Yes
Cooling Central Air
Fireplace No
Heat Source Gas
Exterior
Garage Private
Garage Spaces 3.0
Pool None
Waterfront No
Roof Type Asphalt Shingle
Total Parking Spaces 3
Building
Lot Description Irregular Lot
Foundation Concrete
Listed by RE/MAX REAL ESTATE CENTRE INC.






