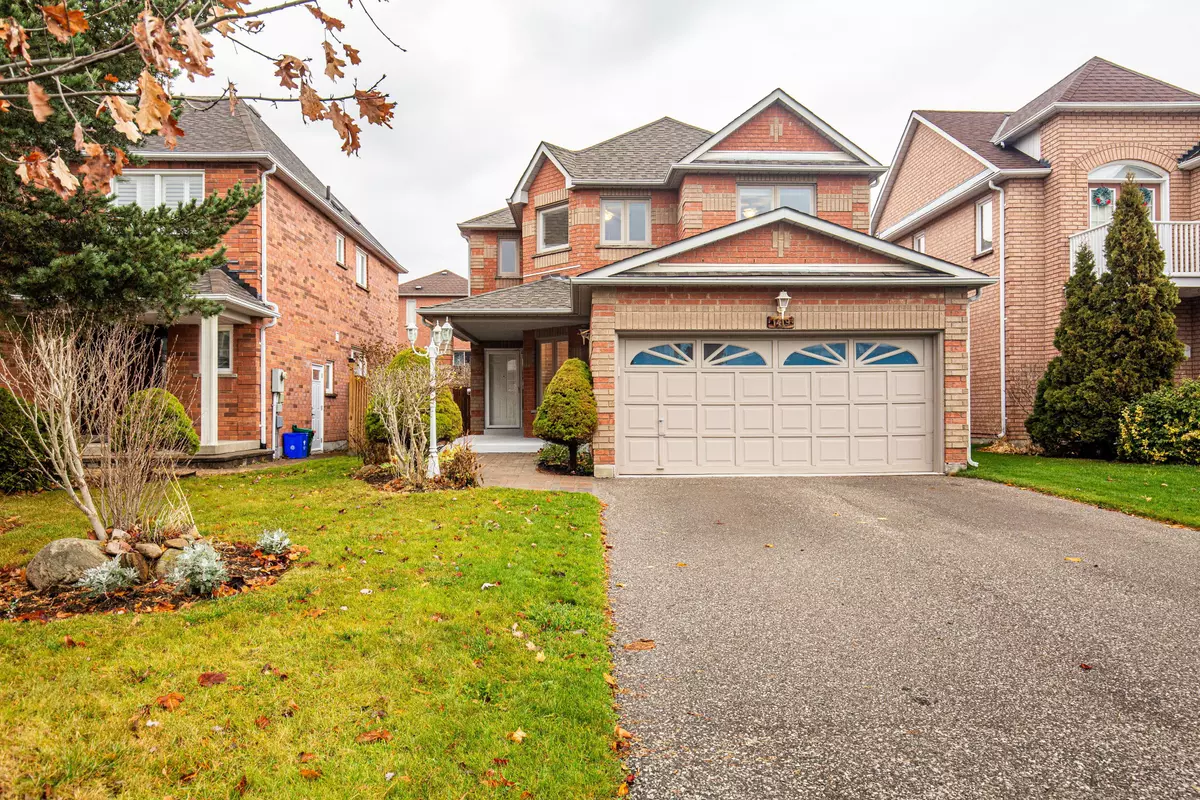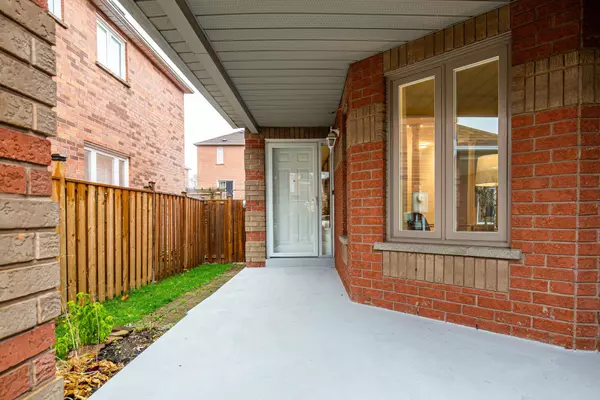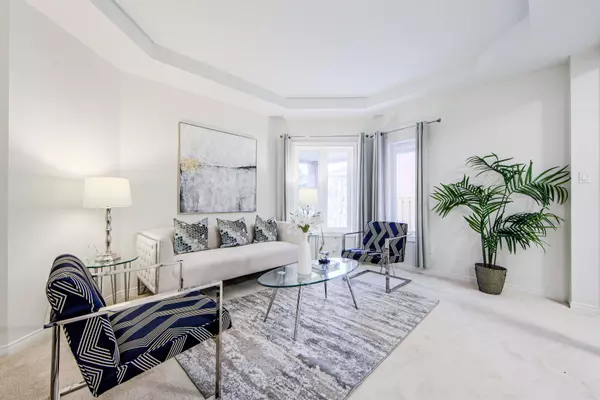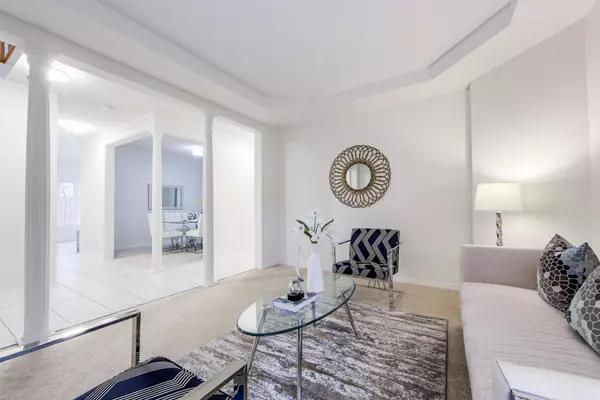REQUEST A TOUR If you would like to see this home without being there in person, select the "Virtual Tour" option and your agent will contact you to discuss available opportunities.
In-PersonVirtual Tour

$ 1,290,000
Est. payment /mo
New
1419 Sandhurst CRES Pickering, ON L1V 6R4
4 Beds
3 Baths
UPDATED:
11/24/2024 07:23 PM
Key Details
Property Type Single Family Home
Sub Type Detached
Listing Status Active
Purchase Type For Sale
Approx. Sqft 2000-2500
MLS Listing ID E10442303
Style 2-Storey
Bedrooms 4
Annual Tax Amount $7,661
Tax Year 2024
Property Description
Welcome to 1419 Sandhurst Crescent nestled in the prestigious Highbush community of Pickering. This south-facing, stunning detached home boasts elegance and modernity at every turn. 9 Ft Ceiling Throughout on Main Floor. A 4 bedroom generous layout is truly a showstopper. Renovated modern kitchen has quartz countertops with undermount sink and stainless steel appliances. Oversized Primary Bedroom features 4 piece ensuite with soaker tub & separate shower;. Fenced in large private backyard for you to enjoy. Beyond its impeccable interior, this house offers the convenience of a prime location. Enjoy easy access to a plethora of amenities, including top-rated Dunbarton High School & St. Mary Catholic Secondary School, parks, shopping, and dining options, ensuring that every need is met just moments from your doorstep. 401 & GO Station Just 10 Minutes Away. Don't miss your chance to own in one of Pickering's most desired neighbourhoods.
Location
Province ON
County Durham
Area Highbush
Rooms
Family Room Yes
Basement Full, Unfinished
Kitchen 1
Interior
Interior Features Auto Garage Door Remote, Central Vacuum, Water Heater
Cooling Central Air
Fireplaces Type Family Room
Fireplace Yes
Heat Source Gas
Exterior
Exterior Feature Deck, Landscaped
Garage Private Double
Garage Spaces 4.0
Pool None
Waterfront No
Roof Type Asphalt Shingle
Total Parking Spaces 6
Building
Unit Features Park,Fenced Yard
Foundation Concrete
Others
Security Features Alarm System
Listed by NU STREAM REALTY (TORONTO) INC.






