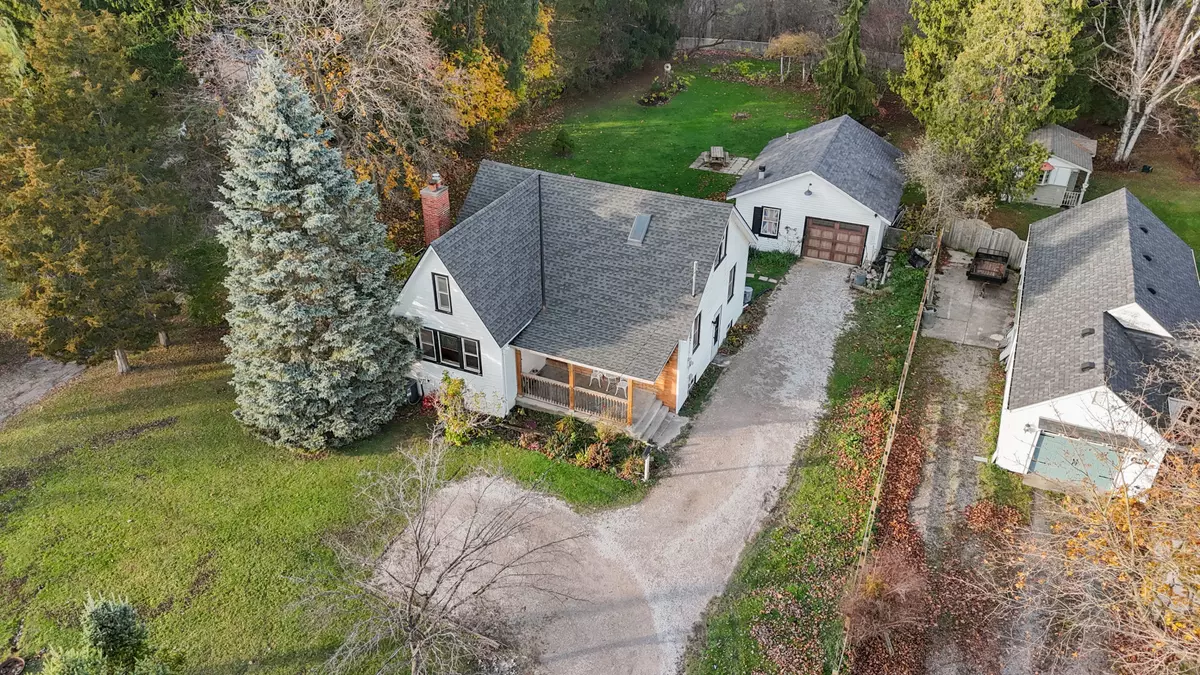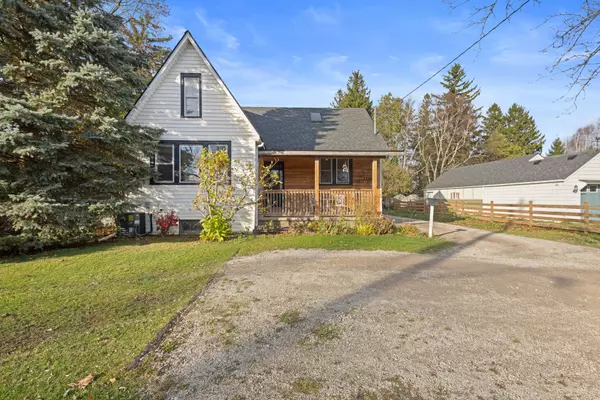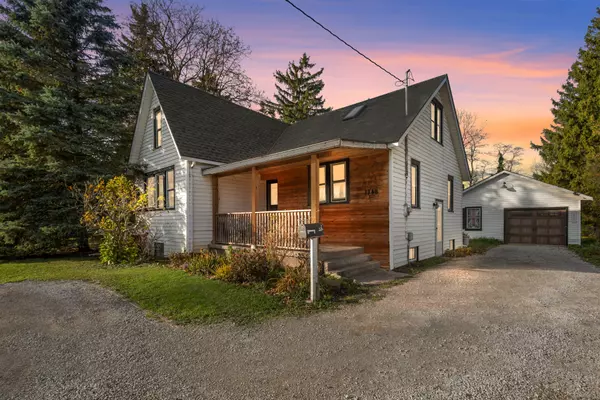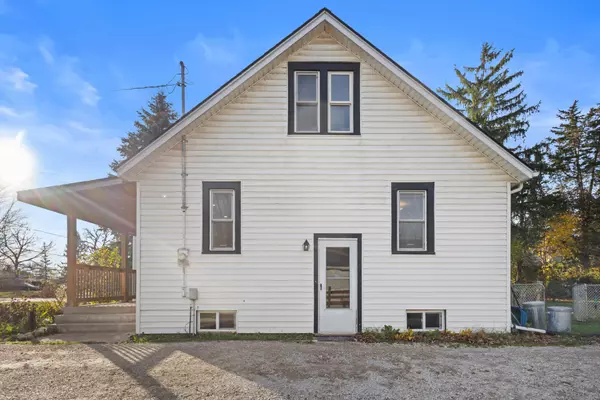REQUEST A TOUR If you would like to see this home without being there in person, select the "Virtual Tour" option and your agent will contact you to discuss available opportunities.
In-PersonVirtual Tour

$ 575,000
Est. payment /mo
New
1248 SOUTHDALE RD E London, ON N6E 1B4
3 Beds
3 Baths
0.5 Acres Lot
UPDATED:
11/22/2024 06:06 PM
Key Details
Property Type Single Family Home
Sub Type Detached
Listing Status Active
Purchase Type For Sale
Approx. Sqft 1100-1500
MLS Listing ID X10442615
Style 1 1/2 Storey
Bedrooms 3
Annual Tax Amount $3,524
Tax Year 2024
Lot Size 0.500 Acres
Property Description
What a lot! Over a 1/2 acre in the city, backing onto the woods of Pond Mills. Plenty of space to enjoy the outdoors gardening, doing activities or great for the pets or children having the fenced yard. Lots of room for parking including a detached garage. You have quick access to many amenities as well as Highbury Ave & the 401. Inside the home you will find 3 bedrooms and 3 full bathrooms (one on each level). A spacious primary suite on the upper level includes a 3 piece ensuite, and skylights offering lots of natural light. Main floor has 2 bedrooms, full bathroom & a living and dining room combo that has patio doors onto the large deck, extending your living and entertainment space to the beautiful outdoors. Kitchen has updated cabinets and countertops and includes stainless steel appliances. In the basement you'll find a bonus rec room with wet bar area, full bathroom, laundry, and plenty of storage room. Be sure to have a look through this home unique lot, before it's gone.
Location
Province ON
County Middlesex
Area South S
Rooms
Family Room No
Basement Full
Kitchen 1
Interior
Interior Features Sump Pump, Carpet Free
Cooling Central Air
Fireplaces Type Wood
Fireplace Yes
Heat Source Gas
Exterior
Exterior Feature Deck
Garage Private
Garage Spaces 10.0
Pool None
Waterfront No
View Forest
Roof Type Shingles
Total Parking Spaces 11
Building
Unit Features School,Park,Public Transit,Lake/Pond
Foundation Concrete Block
Listed by ROYAL LEPAGE TRILAND REALTY






