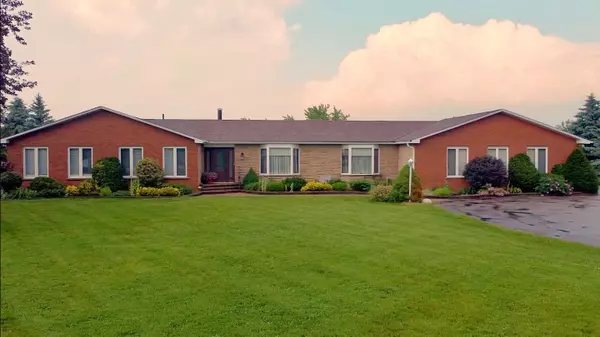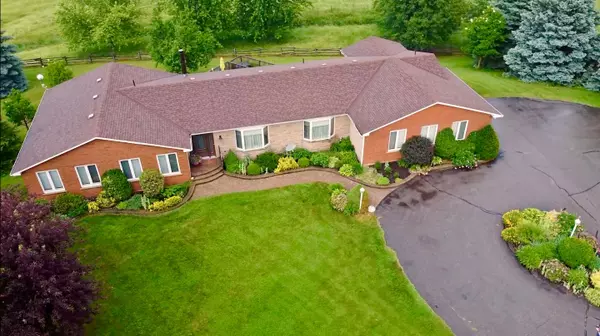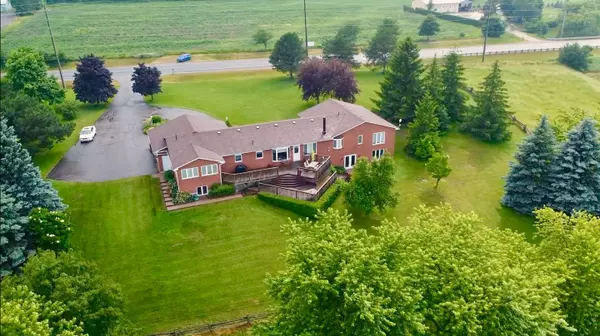REQUEST A TOUR If you would like to see this home without being there in person, select the "Virtual Tour" option and your agent will contact you to discuss available opportunities.
In-PersonVirtual Tour

$ 3,800,000
Est. payment /mo
Price Dropped by $648K
12731 Dixie RD Caledon, ON L7C 2M5
3 Beds
4 Baths
UPDATED:
12/03/2024 09:04 PM
Key Details
Property Type Single Family Home
Sub Type Detached
Listing Status Active
Purchase Type For Sale
MLS Listing ID W10454150
Style Bungalow-Raised
Bedrooms 3
Annual Tax Amount $3,208
Tax Year 2024
Property Description
Rare ranch style bungalow proudly sitting on over two acres of land. Hardwood throughout the main floor. Family room and kitchen overlooking back of property with walk out to deck. Open concept eat in kitchen. Three large bedrooms. Primary bedroom with four piece ensuite bathroom. Third bedroom with ensuite office. Three full bathrooms on the main floor. Cedar lined spa room with serene views. Half of the lower level finished with accessory apartment capability, approximately 1200sqft. All of the lower level is insulated - walls and floors. Insulated oversized double garage with accessibility ramp into home. Elevator makes the home accessible on both levels. Commercial zoning provides for further opportunities. Endless potential, a must see!
Location
Province ON
County Peel
Community Rural Caledon
Area Peel
Region Rural Caledon
City Region Rural Caledon
Rooms
Family Room Yes
Basement Partially Finished, Walk-Out
Kitchen 2
Separate Den/Office 1
Interior
Interior Features In-Law Capability
Cooling Central Air
Fireplace Yes
Heat Source Gas
Exterior
Parking Features Private Double
Garage Spaces 14.0
Pool None
Roof Type Asphalt Shingle
Total Parking Spaces 17
Building
Foundation Poured Concrete
Listed by RE/MAX PROFESSIONALS INC.






