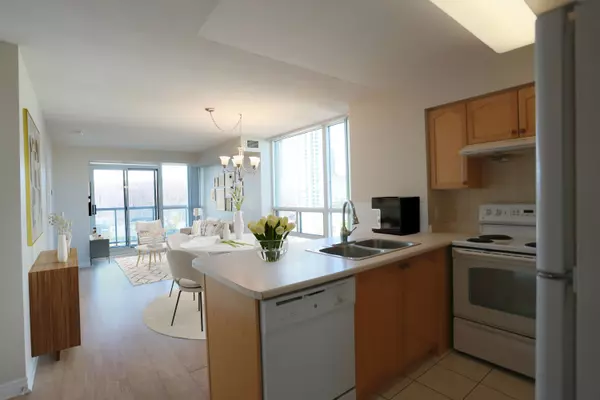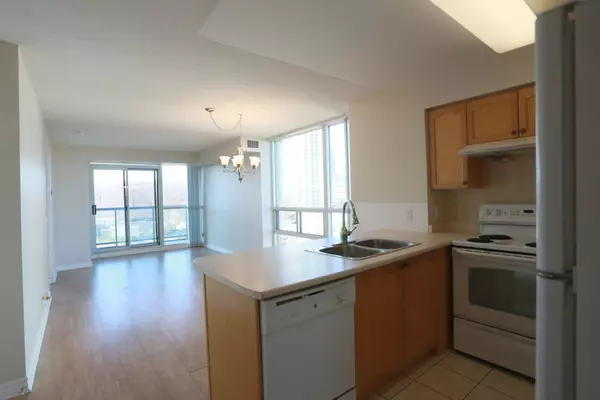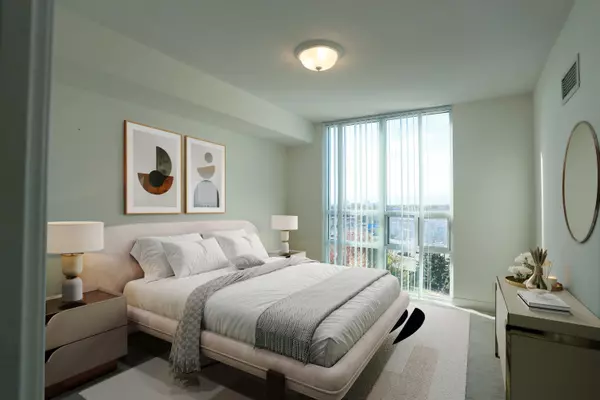REQUEST A TOUR If you would like to see this home without being there in person, select the "Virtual Tour" option and your agent will contact you to discuss available opportunities.
In-PersonVirtual Tour

$ 578,000
Est. payment /mo
New
68 Grangeway AVE #803 Toronto E09, ON M1H 0A1
2 Beds
2 Baths
UPDATED:
11/23/2024 02:47 PM
Key Details
Property Type Condo
Sub Type Condo Apartment
Listing Status Active
Purchase Type For Sale
Approx. Sqft 800-899
MLS Listing ID E10707791
Style Apartment
Bedrooms 2
HOA Fees $867
Annual Tax Amount $2,217
Tax Year 2024
Property Description
Rarely-Offered Bright Corner Unit! Discover This Spacious 2-Bedroom, 2-Bathroom Corner Unit Boasting an Unobstructed View from Your Private Balcony! Designed With a Split-Bedroom Layout for Privacy, this Freshly Painted, Ready To Move In Suite Features an Inviting Open-Concept Living Space Filled with Natural Light. The Primary Bedroom Includes a Walk-In Closet and Ensuite 4-Pc Bathroom, While the Second Bedroom Offers Ample Space for Guests or a Home Office. Enjoy the Convenience of an Extra-Long Parking Space (Perfect for Larger Vehicles) and a Secure Locker for Added Storage. You're Just Steps from the Scarborough Town Centre, Grocery, Transit, and More. The Building Amenities Include an Indoor Pool, Sauna, Gym, Theatre and 24 Hour Security! Schedule Your Viewing Today of This Bright, Airy Oasis!
Location
Province ON
County Toronto
Area Woburn
Rooms
Family Room No
Basement None
Kitchen 1
Interior
Interior Features Storage Area Lockers
Cooling Central Air
Fireplace No
Heat Source Gas
Exterior
Garage Underground, Reserved/Assigned
Garage Spaces 1.0
Waterfront No
Total Parking Spaces 1
Building
Story 7
Unit Features Public Transit,Clear View
Locker Exclusive
Others
Security Features Security Guard
Pets Description Restricted
Listed by QUEENSWAY REAL ESTATE BROKERAGE INC.






