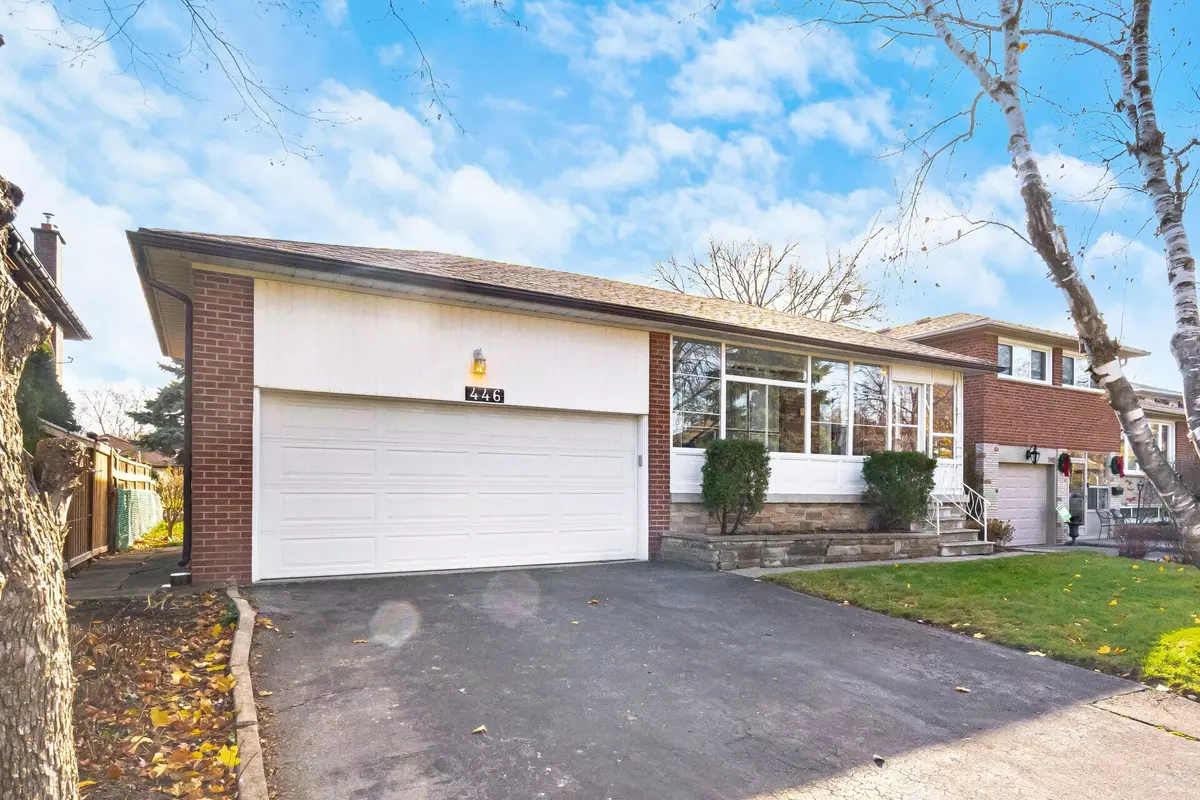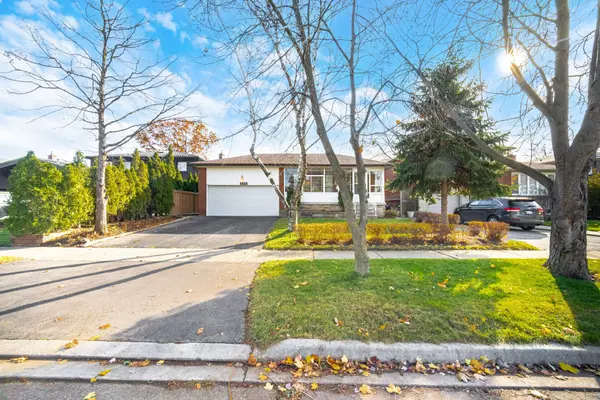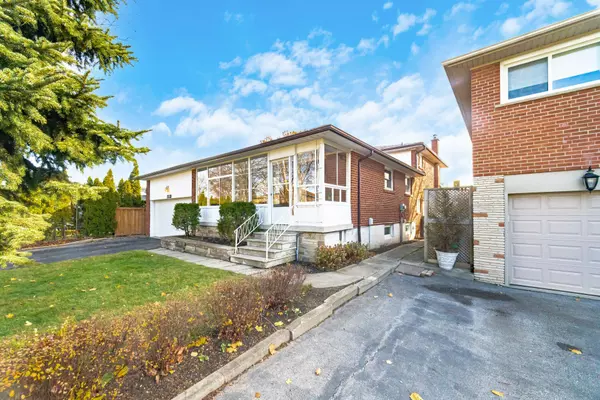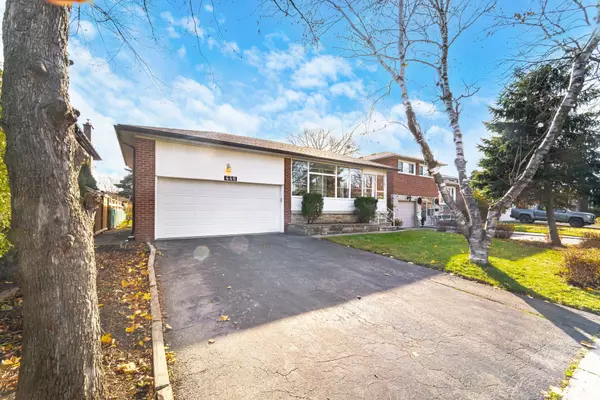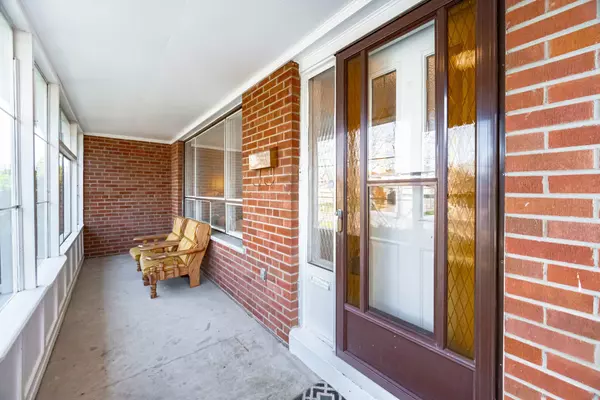
446 Valleyfield DR Mississauga, ON L5A 1K9
4 Beds
2 Baths
UPDATED:
12/03/2024 05:36 PM
Key Details
Property Type Single Family Home
Sub Type Detached
Listing Status Active
Purchase Type For Sale
Approx. Sqft 1500-2000
MLS Listing ID W11432414
Style Backsplit 4
Bedrooms 4
Annual Tax Amount $6,475
Tax Year 2024
Property Description
Location
Province ON
County Peel
Community Cooksville
Area Peel
Region Cooksville
City Region Cooksville
Rooms
Family Room Yes
Basement Separate Entrance, Walk-Out
Kitchen 1
Interior
Interior Features Water Heater, Water Meter, Carpet Free, In-Law Suite
Cooling Central Air
Fireplaces Type Wood
Fireplace Yes
Heat Source Gas
Exterior
Exterior Feature Patio, Porch Enclosed, Porch
Parking Features Private Double
Garage Spaces 4.0
Pool None
Roof Type Asphalt Shingle
Total Parking Spaces 6
Building
Unit Features Fenced Yard,Park,Public Transit,School,Wooded/Treed,Level
Foundation Concrete, Poured Concrete


