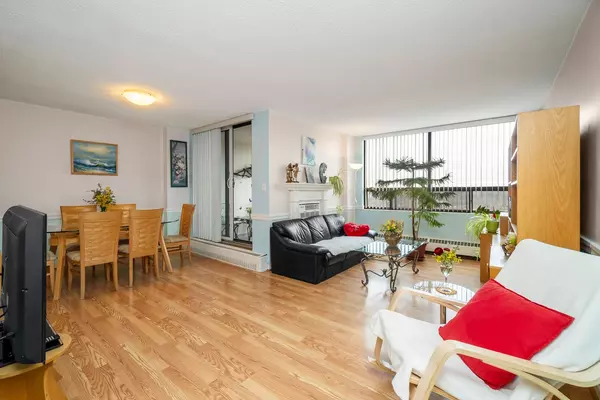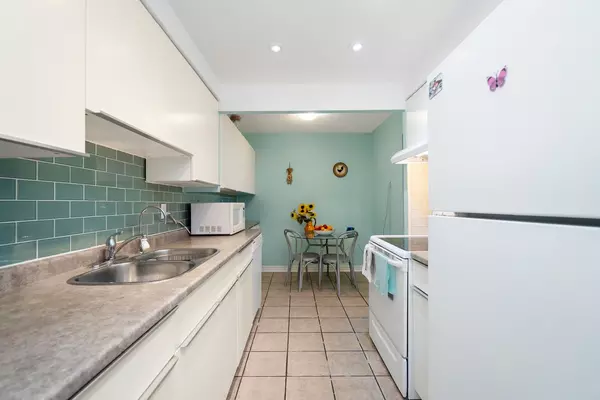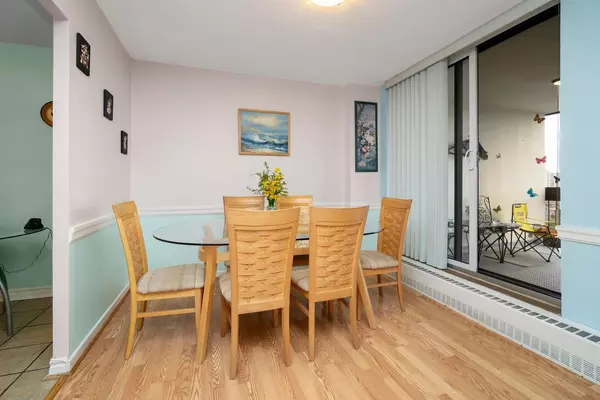REQUEST A TOUR If you would like to see this home without being there in person, select the "Virtual Tour" option and your agent will contact you to discuss available opportunities.
In-PersonVirtual Tour

$ 559,900
Est. payment /mo
New
2542 Argyle RD #801 Mississauga, ON L5B 2H5
2 Beds
2 Baths
UPDATED:
11/29/2024 02:32 PM
Key Details
Property Type Condo
Sub Type Condo Apartment
Listing Status Active
Purchase Type For Sale
Approx. Sqft 1200-1399
MLS Listing ID W11530397
Style Apartment
Bedrooms 2
HOA Fees $950
Annual Tax Amount $2,028
Tax Year 2023
Property Description
Cease expending your finances on rental payments when the opportunity exists to acquire this remarkable THREE (3) bedroom, two-bathroom condominium situated in an exceptional neighborhood. This residence features an open-concept living and dining area leading to a charming balcony offering unobstructed southern vistas of the city, the lake, and the CN Tower. Recently renovated, the spacious eat-in kitchen is equipped with modern amenities, including a sleek glass tile backsplash, updated appliances, and ample room for dining. Three generously sized bedrooms accommodate a variety of needs, from housing a small family to providing space for home offices or guest accommodations. Throughout the unit, beautiful wood flooring enhances the aesthetic appeal, complemented by an abundance of closet space for additional storage. The southern exposure ensures ample natural light throughout the day, imbuing the unit with a bright and inviting ambiance. Notable features include a convenient two-piece ensuite bathroom in the primary bedroom, as well as a newer frontloading washer and dryer in the oversized laundry room, ideal for storing extra items. This unit encompasses a wealth of desirable attributes, including upgrades, ample space, breathtaking views, new flooring, modern appliances, a water filtration system, abundant sunlight, outdoor living space, and more. Additionally, the building offers resort-like amenities such as an outdoor pool, sauna, gym, library, and party room, providing residents with ample opportunities for leisure and entertainment without needing to venture far from home.
Location
Province ON
County Peel
Community Cooksville
Area Peel
Region Cooksville
City Region Cooksville
Rooms
Family Room No
Basement None
Kitchen 1
Separate Den/Office 1
Interior
Interior Features Water Treatment
Cooling Window Unit(s)
Fireplace No
Heat Source Electric
Exterior
Parking Features Underground
View Clear, Skyline
Total Parking Spaces 1
Building
Story 8
Unit Features Park,School,Rec./Commun.Centre,Public Transit
Locker Exclusive
Others
Security Features Security System
Pets Allowed Restricted
Listed by RE/MAX HALLMARK REALTY LTD.






