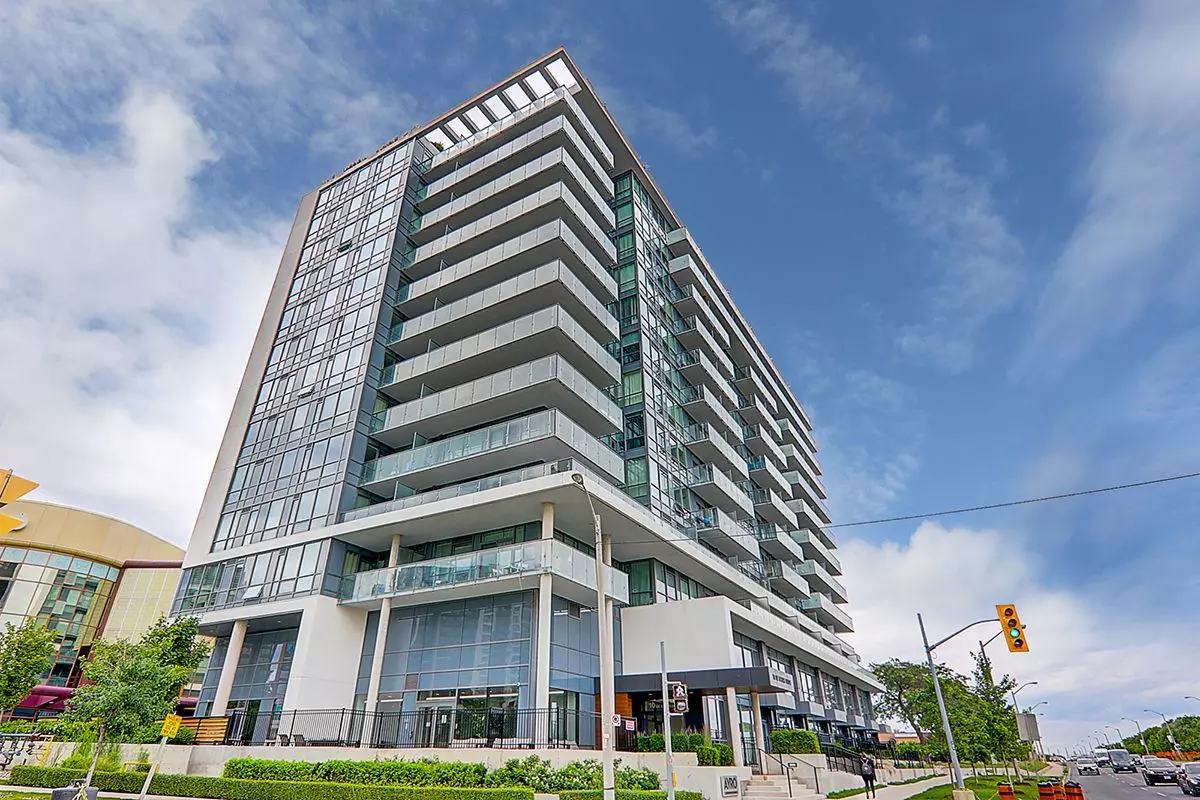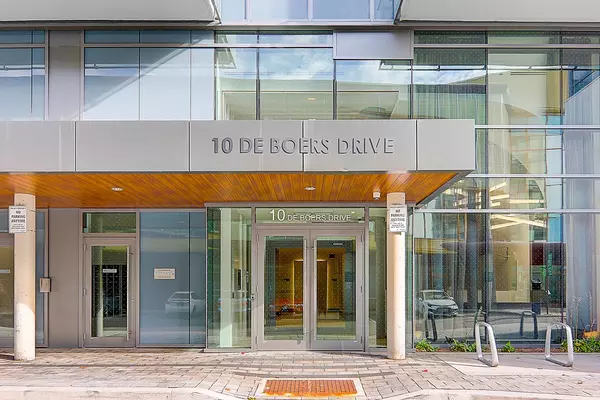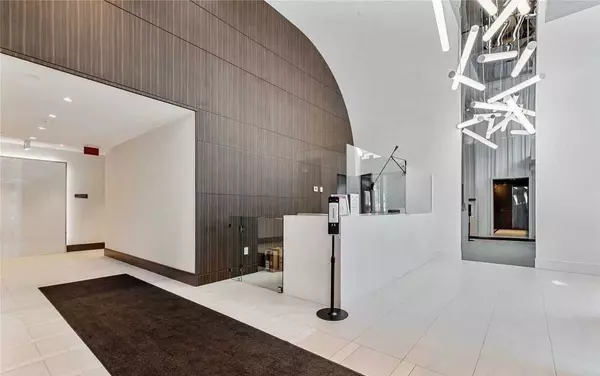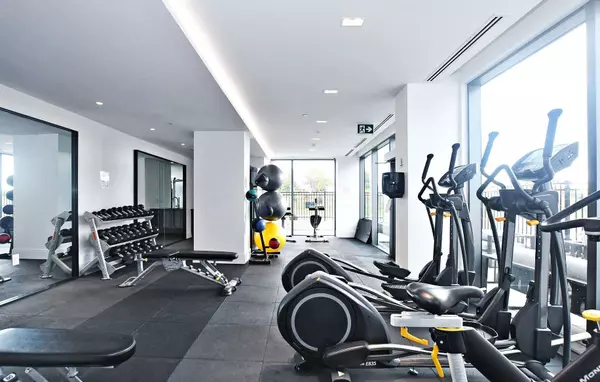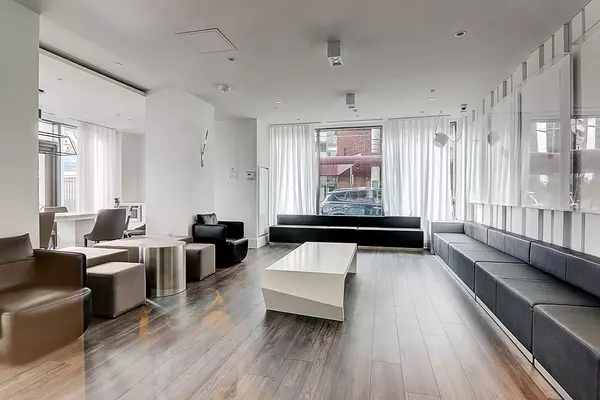REQUEST A TOUR If you would like to see this home without being there in person, select the "Virtual Tour" option and your agent will contact you to discuss available opportunities.
In-PersonVirtual Tour

$ 2,850
Est. payment /mo
Active
10 De Boers DR #812 Toronto W05, ON M3J 0L6
1 Bed
1 Bath
UPDATED:
12/15/2024 10:36 PM
Key Details
Property Type Condo
Sub Type Condo Apartment
Listing Status Active
Purchase Type For Lease
Approx. Sqft 500-599
MLS Listing ID W11822015
Style Apartment
Bedrooms 1
Property Description
Discover the fantastic condo at The Avro. Stylish and modern styling, efficient & versatile spatial design, abundant natural light via floor to ceiling windows, developer upgrades & modern finishes throughout, large balcony, and more. Truly the perfect short-term home away is welcome! Entertain in style or take a well-deserved respite in the open concept living & dining space. Enjoy morning brews + evening cocktails on the open and airy balcony with expansive open-sky south facing scenery. The suite's exclusive parking spot is conveniently close to the elevator vestibule for easy access. The building's amenities are abundant, featuring a well-equipped gym, stylish entertainment lounges, impressive rooftop terrace w/ BBQs, car-wash, and more. Lastly, Access to major transit TTC routes are a breeze with Sheppard West station just around the corner + the 401 only minutes away. 15 minutes to Toronto Downtown. The Subway direct to York University. Pearson International, Yorkdale Mall, Downsview Park, and more are just a hop+skip away!
Location
Province ON
County Toronto
Community York University Heights
Area Toronto
Region York University Heights
City Region York University Heights
Rooms
Family Room No
Basement None
Kitchen 1
Separate Den/Office 1
Interior
Interior Features Carpet Free
Cooling Central Air
Fireplace No
Heat Source Gas
Exterior
Parking Features Underground
Garage Spaces 1.0
Waterfront Description None
View Clear
Total Parking Spaces 1
Building
Story 8
Unit Features Park,Rec./Commun.Centre,School,Public Transit,Clear View,Hospital
Locker None
Others
Pets Allowed Restricted
Listed by DREAM HOME REALTY INC.


