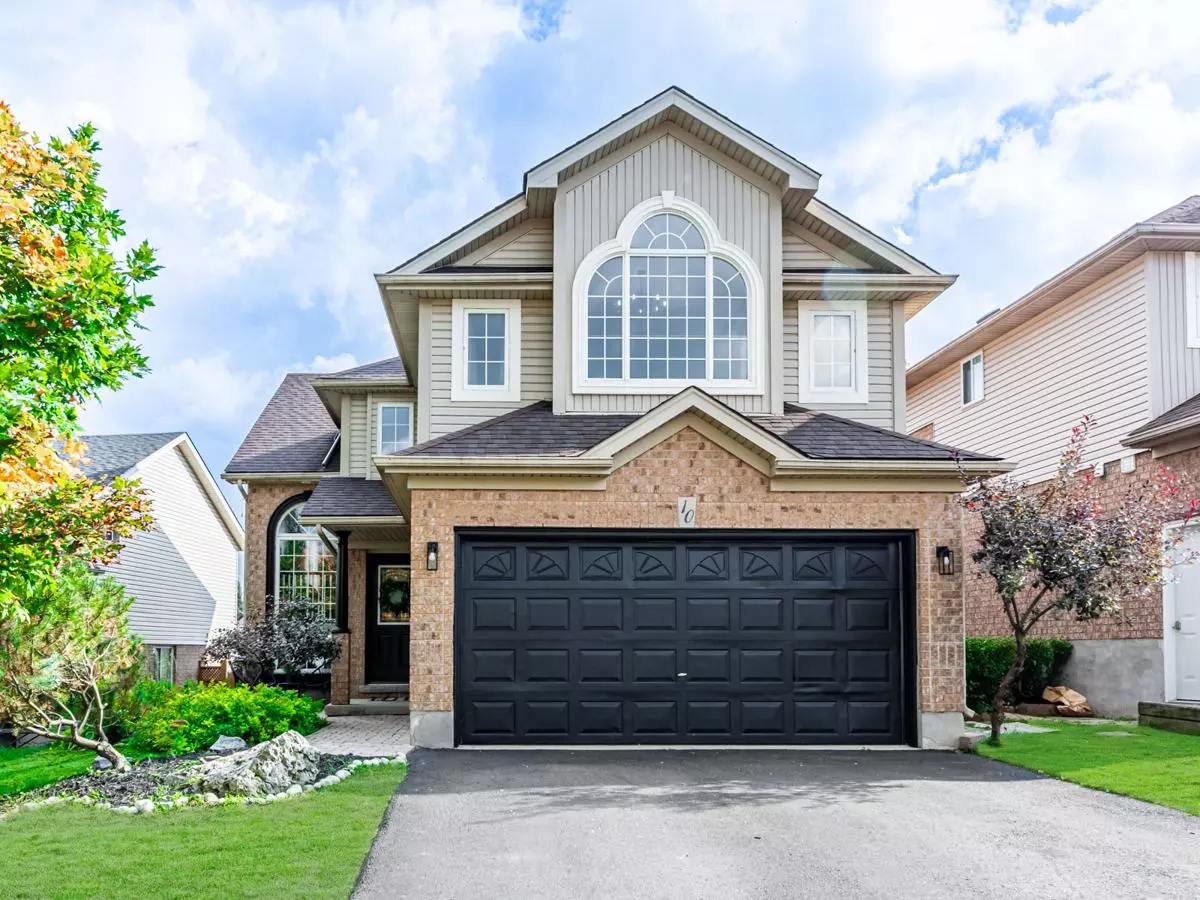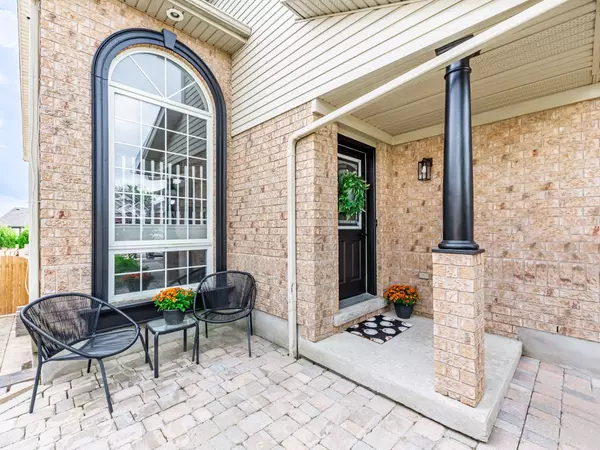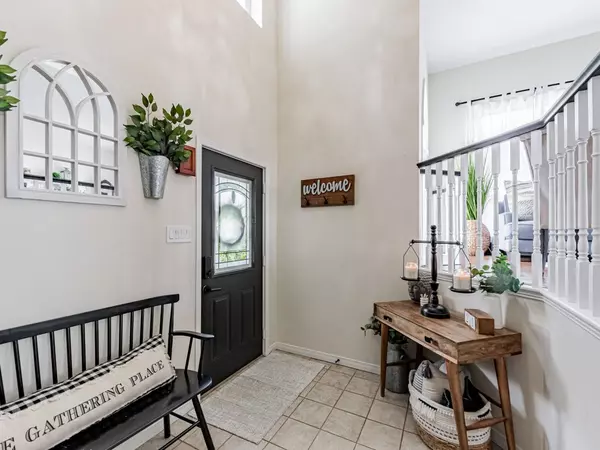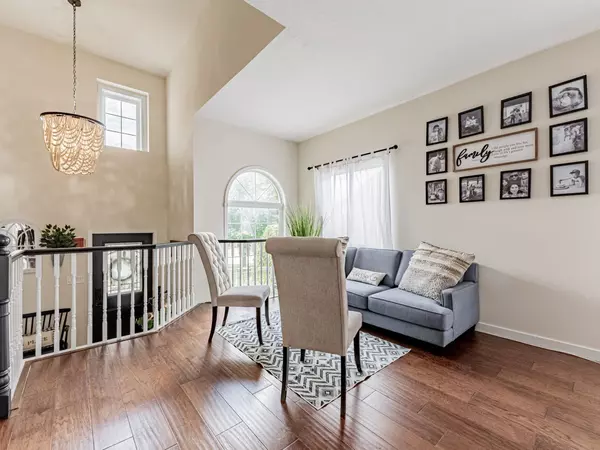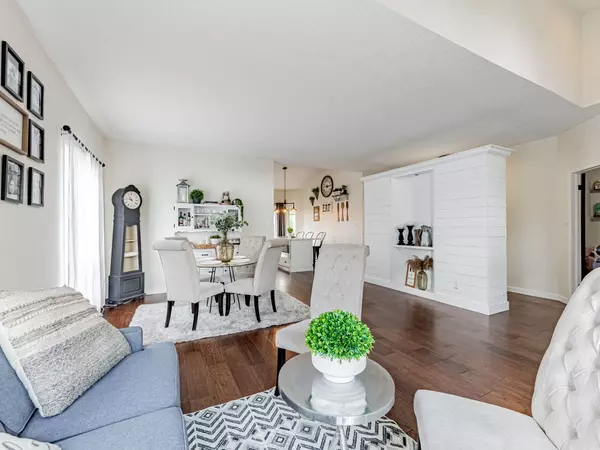REQUEST A TOUR If you would like to see this home without being there in person, select the "Virtual Tour" option and your agent will contact you to discuss available opportunities.
In-PersonVirtual Tour

$ 1,124,900
Est. payment /mo
Active
10 Appleton DR Orangeville, ON L9W 5C3
3 Beds
3 Baths
UPDATED:
12/02/2024 07:08 PM
Key Details
Property Type Single Family Home
Sub Type Detached
Listing Status Active
Purchase Type For Sale
Approx. Sqft 2000-2500
MLS Listing ID W11822594
Style 2-Storey
Bedrooms 3
Annual Tax Amount $6,085
Tax Year 2024
Property Description
Immerse yourself in luxury with this breathtaking open-concept masterpiece, meticulously renovated with top-tier finishes throughout. Offering over 2,500 square feet of flawless living space, this 3+2 bedroom, 3 bathroom home has every feature you've been dreaming of. Gleaming hardwood floors span the sunlit main and upper levels, effortlessly flowing through the expansive open-concept living and dining areas into the designer kitchen. The kitchen is a showstopper, featuring custom cabinetry, premium appliances, a striking barnwood range hood, and a generous breakfast island that opens up to a brand-new patio deck, complete with built-in lighting, perfect for entertaining. The main level boasts three generously sized bedrooms, including a lavish primary suite with a walk-in closet and a luxurious ensuite bath with premium finishes. Downstairs, the fully finished lower level offers incredible in-law suite potential, featuring a bright and airy living space with a cozy gas fireplace, two spacious bedrooms, and a full bathroom. The exterior is equally impressive, with a beautifully landscaped yard, new patio stones, and a stylish seating area. With direct entry from the two-car garage and proximity to major amenities, this home effortlessly blends modern luxury with everyday convenience. Move in and make this extraordinary house your home.
Location
Province ON
County Dufferin
Community Orangeville
Area Dufferin
Region Orangeville
City Region Orangeville
Rooms
Family Room No
Basement Finished, Full
Kitchen 1
Separate Den/Office 2
Interior
Interior Features Storage, In-Law Capability
Heating Yes
Cooling Central Air
Fireplace Yes
Heat Source Gas
Exterior
Parking Features Private Double
Garage Spaces 2.0
Pool None
Roof Type Asphalt Shingle
Total Parking Spaces 4
Building
Lot Description Irregular Lot
Foundation Poured Concrete
Listed by KELLER WILLIAMS REAL ESTATE ASSOCIATES


