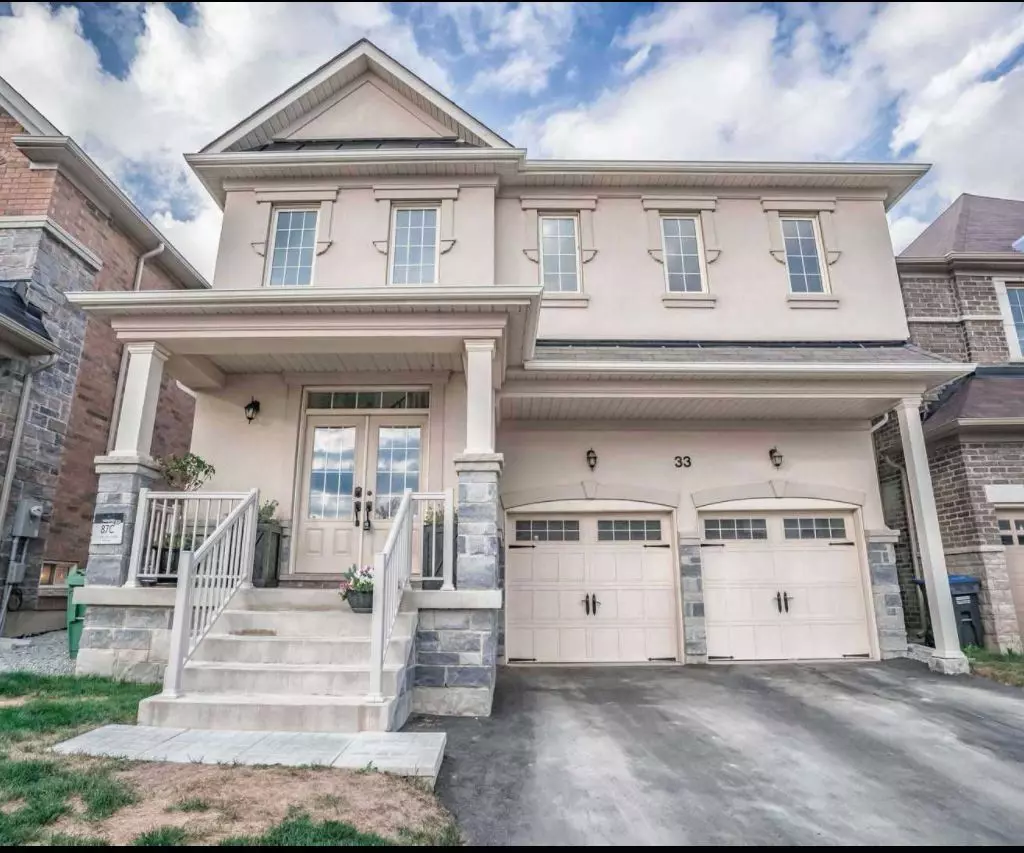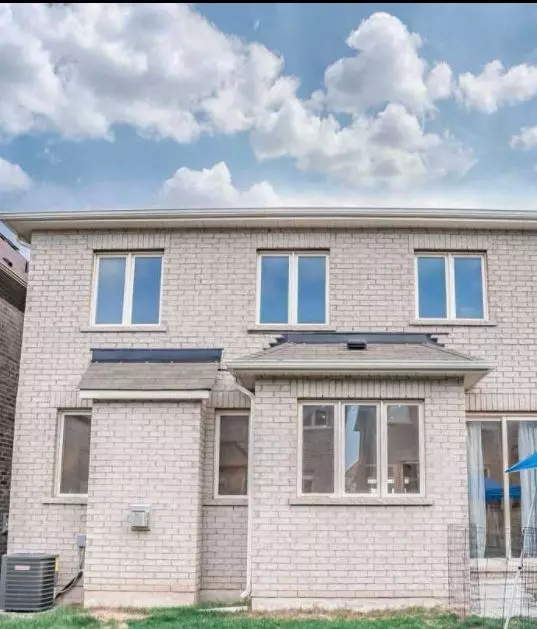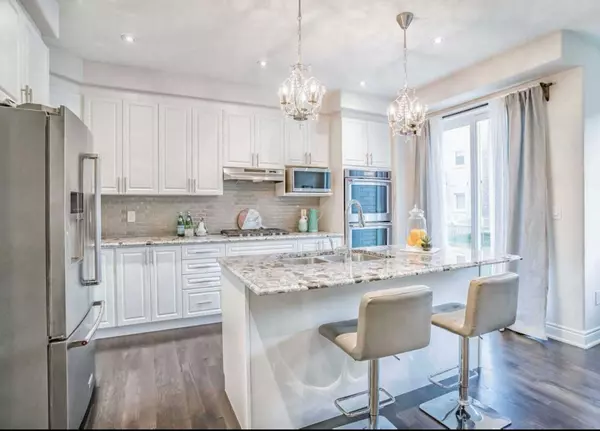REQUEST A TOUR If you would like to see this home without being there in person, select the "Virtual Tour" option and your agent will contact you to discuss available opportunities.
In-PersonVirtual Tour

$ 4,250
Est. payment /mo
New
33 Swans TRL Brampton, ON L6R 3X3
4 Beds
4 Baths
UPDATED:
12/02/2024 08:28 PM
Key Details
Property Type Single Family Home
Sub Type Detached
Listing Status Active
Purchase Type For Lease
MLS Listing ID W11823620
Style 2-Storey
Bedrooms 4
Property Description
Welcome To This Executive Detached Home Built In 2018 That Boasts Over 2600 Sq Ft! 4 Bedrooms & 4 Bathrooms! Grand Entrance W/ High Ceilings In Foyer. Beautiful Lay Out With Separate Living, Dining & Family Rooms. Hardwood Flooring, D/D Entry, 9 Ft Ceilings Throughout, Updated Kitchen W/ Granite Countertops, S/S & Built In Appliances. Massive Family Room For Entertainment! True Pride Of Ownership! Basement Features Upgraded Windows For Natural Sunlight Include: S/S Fridge, S/S Gas Cooktop, All B/I Appliances, All Existing Light Fixtures, All Window Coverings. Prime Location Near Schools, Transit, Shopping Mall & Minutes To The Highway! Extensively Upgraded With Lots Of Natural Sunlight.
Location
Province ON
County Peel
Community Sandringham-Wellington North
Area Peel
Region Sandringham-Wellington North
City Region Sandringham-Wellington North
Rooms
Family Room Yes
Basement Finished
Kitchen 1
Interior
Interior Features Other
Cooling Central Air
Fireplace No
Heat Source Gas
Exterior
Parking Features Available
Garage Spaces 4.0
Pool None
Roof Type Shingles
Total Parking Spaces 4
Building
Foundation Poured Concrete
Listed by ROYAL LEPAGE FLOWER CITY REALTY






