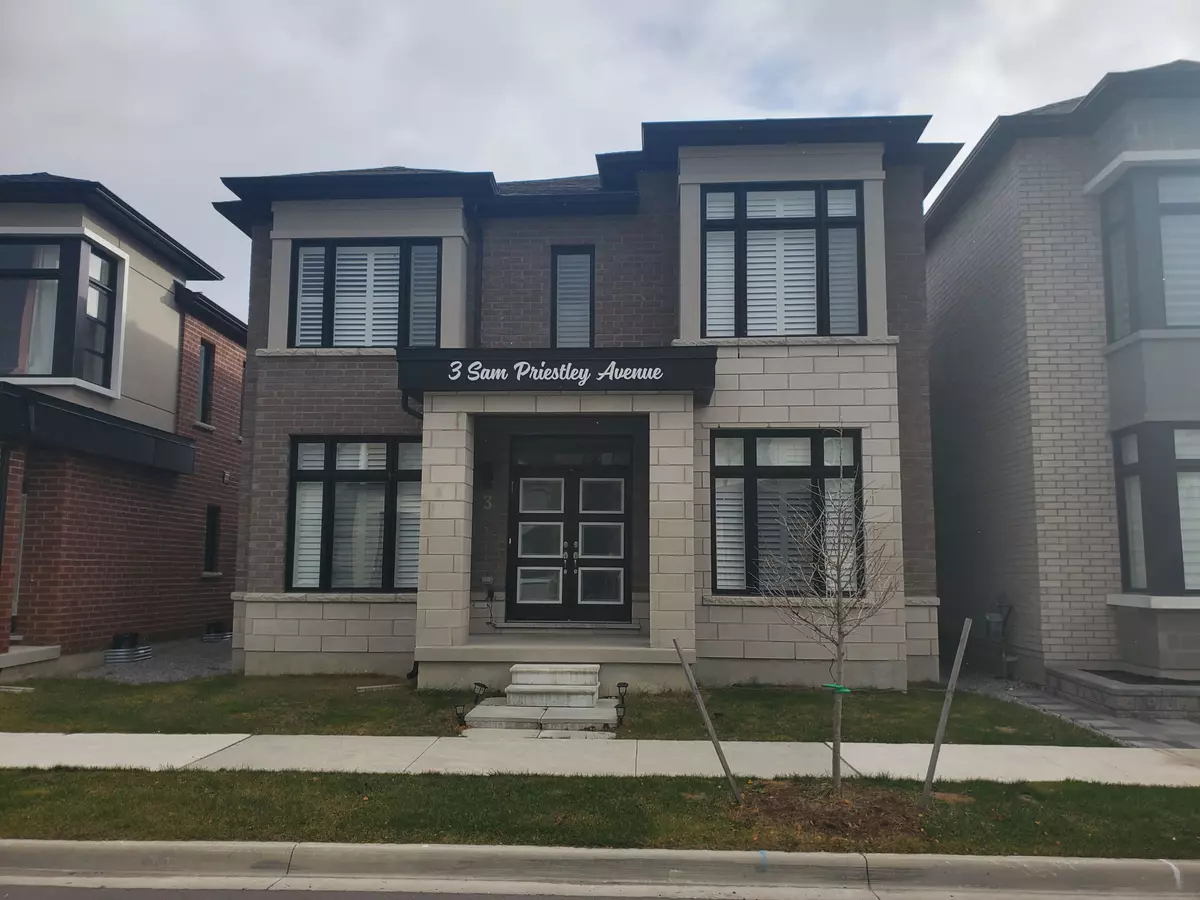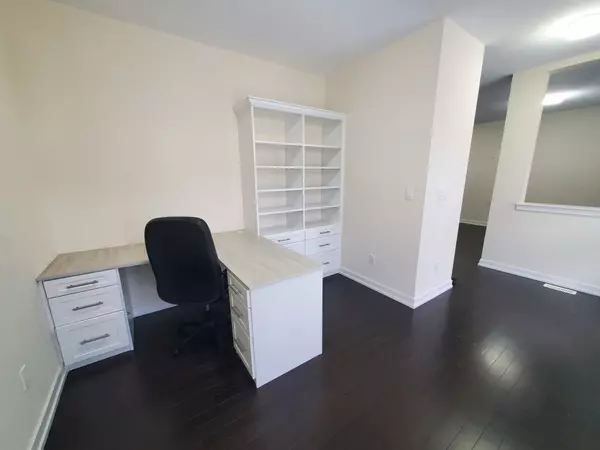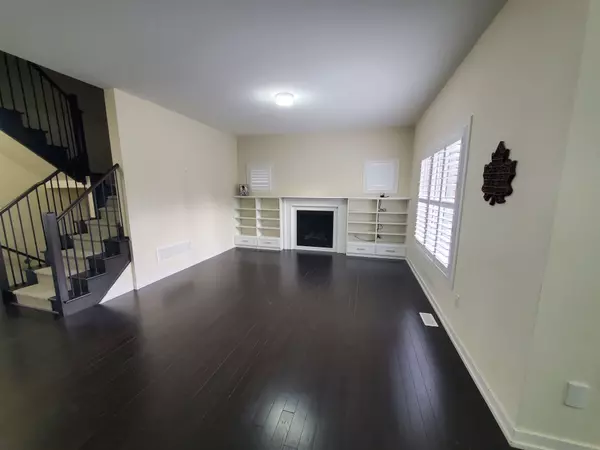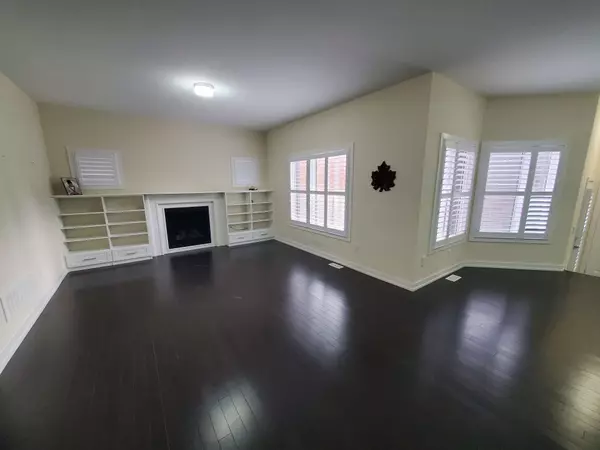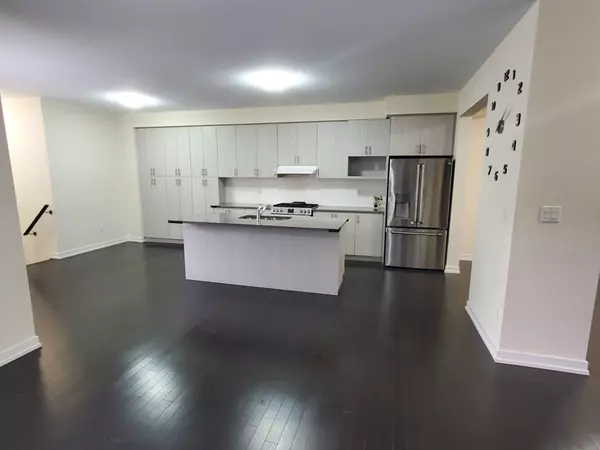3 Sam Priestley AVE York, ON L6B 1P1
4 Beds
4 Baths
UPDATED:
12/30/2024 08:39 PM
Key Details
Property Type Single Family Home
Sub Type Detached
Listing Status Active
Purchase Type For Sale
Approx. Sqft 2500-3000
MLS Listing ID N11881294
Style 2-Storey
Bedrooms 4
Annual Tax Amount $6,430
Tax Year 2024
Property Description
Location
Province ON
County York
Community Cornell
Area York
Zoning Residential
Region Cornell
City Region Cornell
Rooms
Family Room Yes
Basement Unfinished
Kitchen 1
Interior
Interior Features Central Vacuum
Cooling Central Air
Fireplaces Type Family Room
Inclusions S/S double door fridge, Gas stove w/grill plate, B/I Dishwasher, Range Hood, Washer, Dryer, Builder's Upgraded cabinets in kitchen, Central Vacuum, Custom Cabinets in all closets, CAC, Hardwood Floorings Throughout Main Floor, California Shutters.
Exterior
Parking Features Lane
Garage Spaces 3.0
Pool None
Roof Type Asphalt Shingle
Lot Frontage 36.09
Lot Depth 81.56
Total Parking Spaces 3
Building
Foundation Brick

