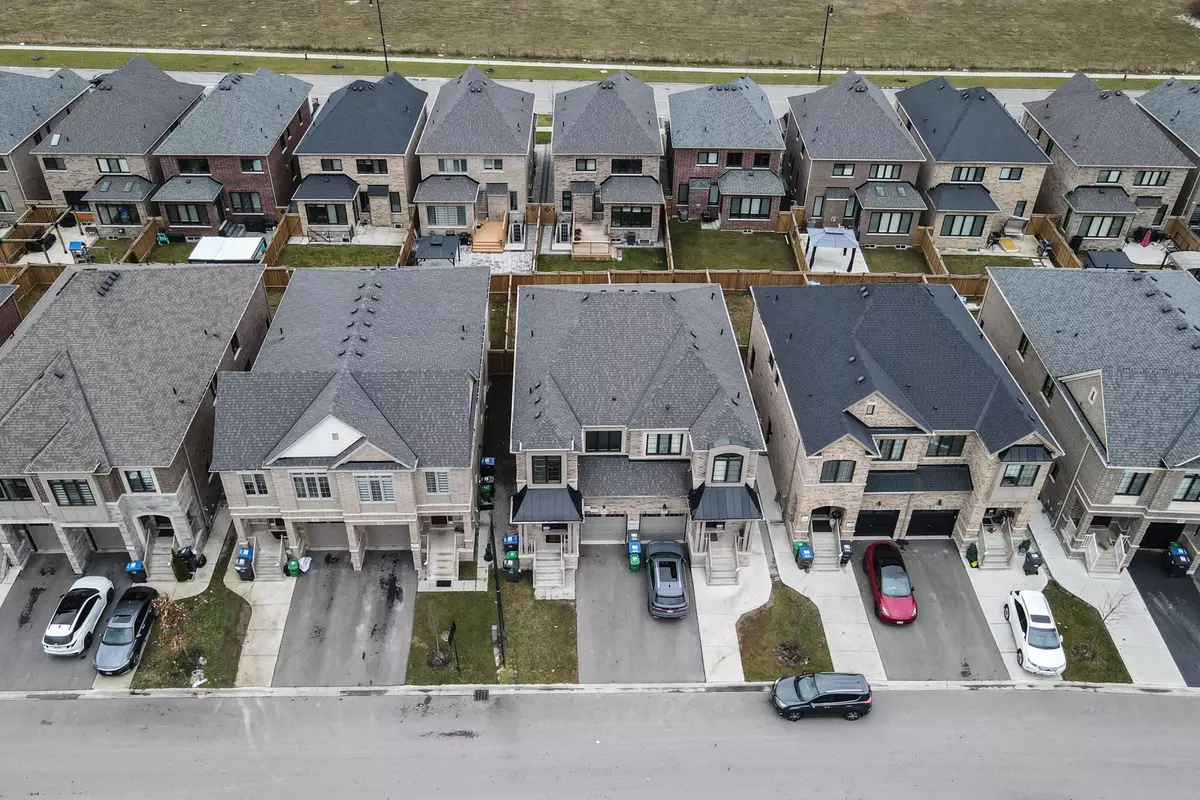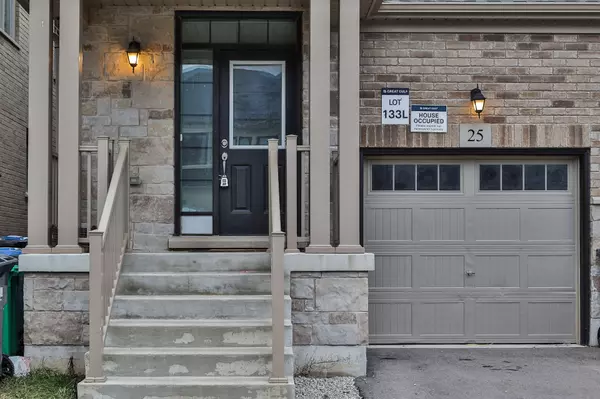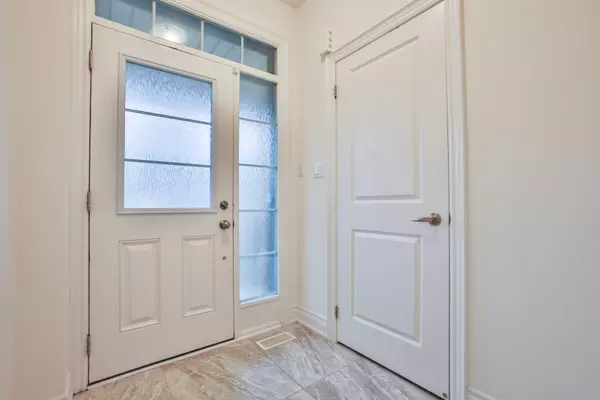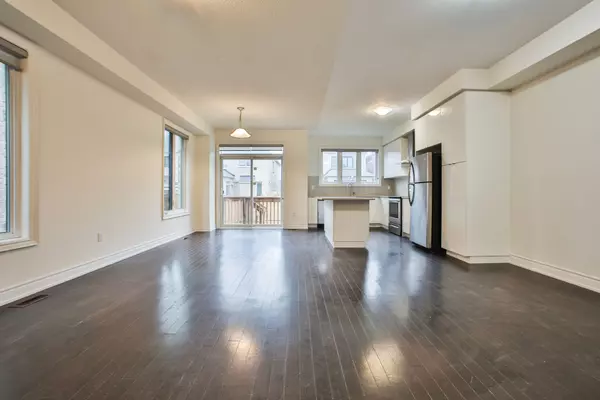REQUEST A TOUR If you would like to see this home without being there in person, select the "Virtual Tour" option and your agent will contact you to discuss available opportunities.
In-PersonVirtual Tour

$ 3,250
Est. payment /mo
New
25 Hubbell RD #UPPER Brampton, ON L6Y 1P3
4 Beds
3 Baths
UPDATED:
12/21/2024 08:18 PM
Key Details
Property Type Single Family Home
Sub Type Semi-Detached
Listing Status Active
Purchase Type For Lease
MLS Listing ID W11899517
Style 2-Storey
Bedrooms 4
Property Description
UPPER LEVEL - 4 BEDROOMS AND 3 WASHROOMS BRAMPTON HERITAGE SEMI FOR RENT. NINE FEET CEILINGS, AND CARPET FREE! BRIGHT AND SPACIOUS, ALMOST NEW, AND FRESHLY PAINTED. TWO PARKING SPOTS, ONE IN GARAGE, WITH ADDITIONAL INSIDE ENTRANCE TO HOME FROM GARAGE. FABULOUS QUARTZ AND PORCELAINE FINISHES, LOTS OF STORAGE SPACE, HARDWOOD THROUGHOUT AND HARDWOOD STAIRCASE. KITCHEN HAS STAINLESS STEEL FRIDGE, STOVE AND DISHWASHER. WHITE GLOSSY EASY TO CLEAN CABINETS WITH LOTS OF STORAGE SPACE. QUARTZ COUNTERTOP AND QUARTZ KITCHEN ISLAND. LAUNDRY ROOM ON MAIN FLOOR - WHITE FULL SIZED WASHER AND DRYER. BASEMENT NOT INCLUDED. SHOWS EXCELLENTLY.
Location
Province ON
County Peel
Community Bram West
Area Peel
Region Bram West
City Region Bram West
Rooms
Family Room No
Basement Other
Kitchen 1
Interior
Interior Features None
Cooling Central Air
Fireplace No
Heat Source Gas
Exterior
Parking Features Available
Garage Spaces 1.0
Pool None
Roof Type Unknown
Total Parking Spaces 2
Building
Foundation Unknown
Listed by RIGHT AT HOME REALTY






