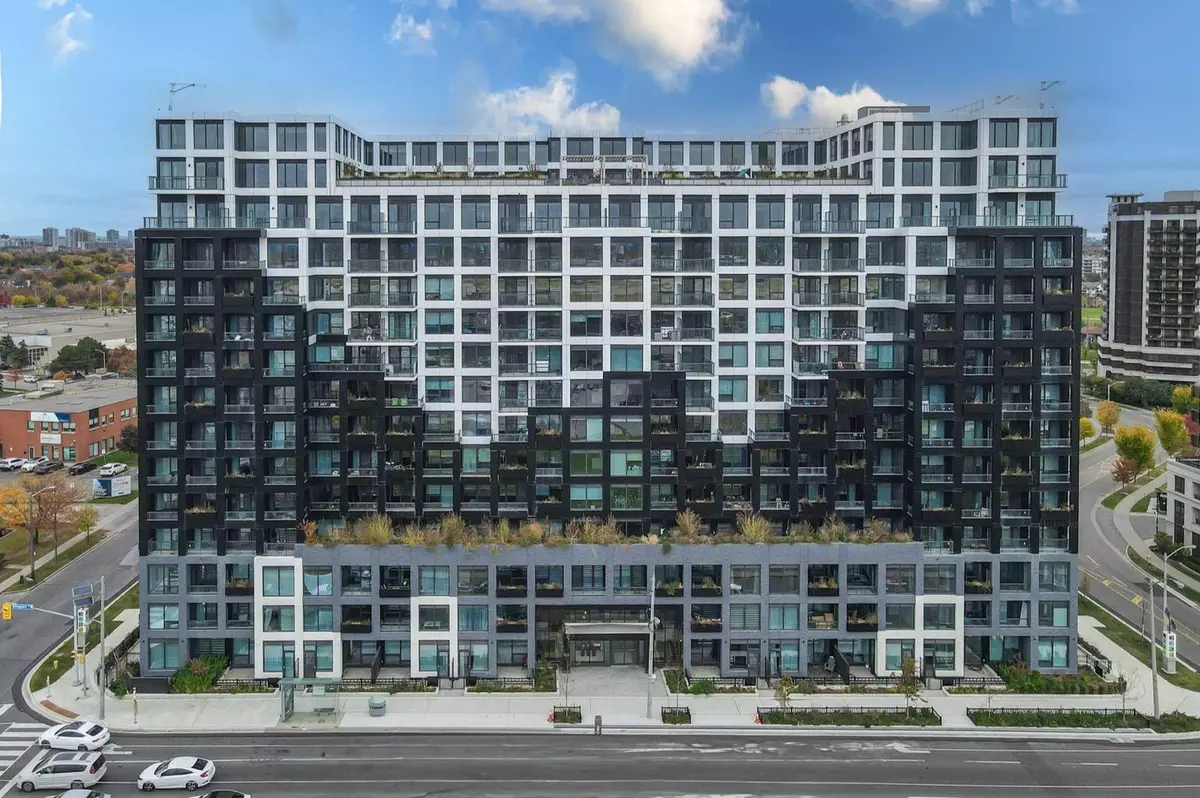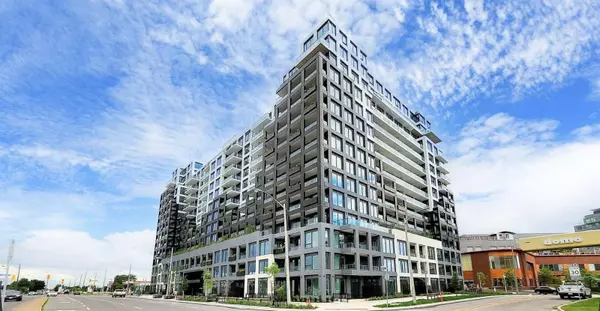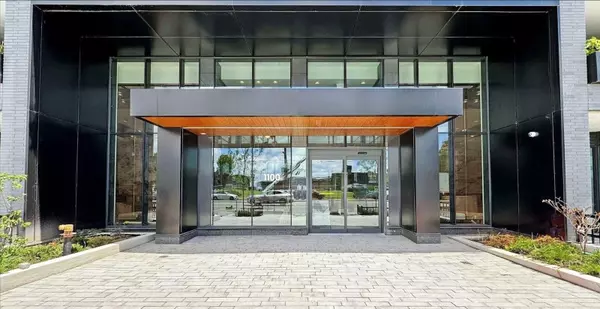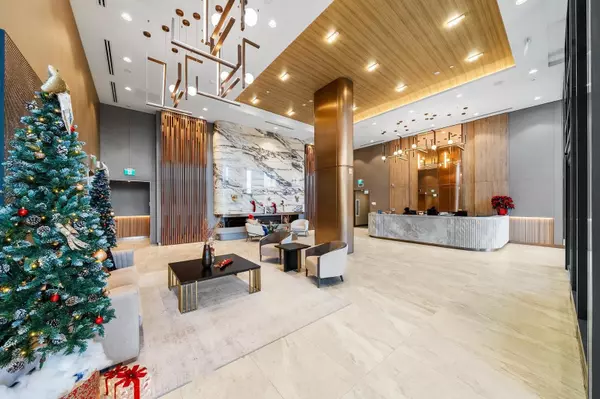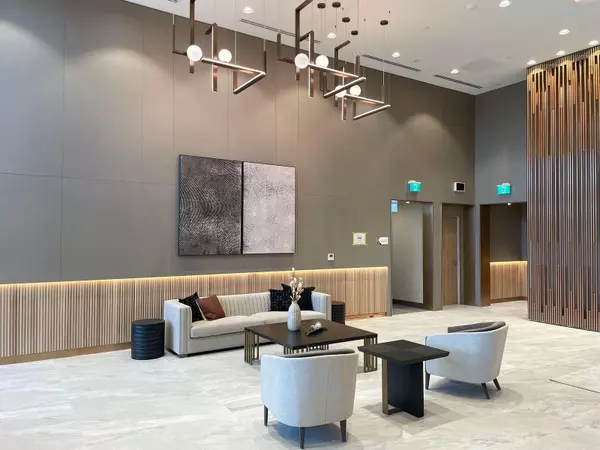REQUEST A TOUR If you would like to see this home without being there in person, select the "Virtual Tour" option and your advisor will contact you to discuss available opportunities.
In-PersonVirtual Tour

$ 949,900
Est. payment /mo
New
1100 Sheppard AVE W #LPH29 Toronto W05, ON M3K 0E4
1 Bed
2 Baths
UPDATED:
12/21/2024 09:47 PM
Key Details
Property Type Condo
Sub Type Condo Apartment
Listing Status Active
Purchase Type For Sale
Approx. Sqft 600-699
MLS Listing ID W11899572
Style Apartment
Bedrooms 1
HOA Fees $598
Tax Year 2024
Property Description
Welcome Home To This Brand New, Luxurious 1+1 BR, 2 WR, North East Exposure Corner Pent House Unit In The Westline Condos At Downsview Park Presented By Centrecourt! Offering 632 Sqft Of Modern Living Space Facing North-East Filled With Beautiful Morning Sunlight And Serene Views All Day Long. This Amazing Layout Provides A Bright And Spacious Feel, Perfect For Professionals Or Couples. The Unit Features A Full Guest Washroom And A Versatile Den Which Can Easily Be Used As Your Home Office, Guest Space Or Additional Storage. One Of The Most Sought-after Areas In The City! Enjoy Modern Living At It's Best With World Class Amenities In The Building And Around! This Beauty Offers BQ Dining, 24 Hr. Concierge, Fitness Centre, Lounge With Bar, Private Meeting Room, Entertainment Area And Cantina, Entertainment Lounge And Games, Pet Spa, Children's Playroom And Children's Playground, Automated Parcel Storage, Rooftop Terrace, 1 Visitor Bike Room,1 Resident Bike Room On P1 with 288 Spaces! Great Location, Just 10 Minutes To Yorkdale Shopping Mall Where Next Gen Shopping, Dining And Entertainment Awaits You! It Takes Just 30 Minutes To Less Than an Hour To Get To The East, West, North Or South End Of The City. Very Easy Access To TTC and Hwy 401 & 407 Express Toll Route That Makes Life So Easy & Breezy! Be The First To Live In This Amazing Property!
Location
Province ON
County Toronto
Community York University Heights
Area Toronto
Region York University Heights
City Region York University Heights
Rooms
Family Room No
Basement None
Kitchen 1
Separate Den/Office 1
Interior
Interior Features Carpet Free
Cooling Central Air
Fireplace No
Heat Source Gas
Exterior
Parking Features Underground
View City, Downtown, Panoramic
Total Parking Spaces 1
Building
Story 13
Unit Features Clear View,Hospital,Library,Park,Place Of Worship,Public Transit
Locker None
Others
Security Features Concierge/Security
Pets Allowed Restricted
Listed by RE/MAX REALTRON REALTY INC.


