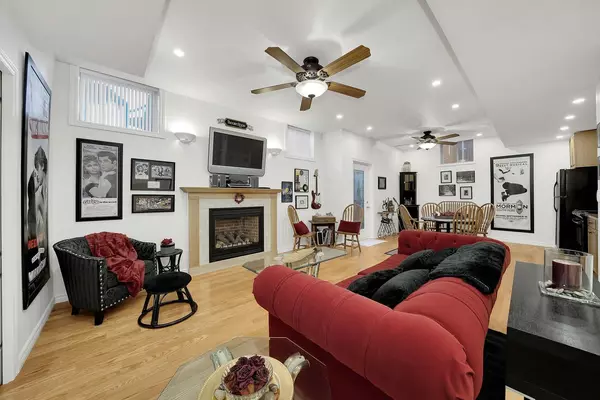REQUEST A TOUR If you would like to see this home without being there in person, select the "Virtual Tour" option and your agent will contact you to discuss available opportunities.
In-PersonVirtual Tour
$ 2,249
Active
14 Concorde DR #Bsmt Brampton, ON L6P 1V6
2 Beds
1 Bath
UPDATED:
02/03/2025 07:40 PM
Key Details
Property Type Single Family Home
Sub Type Detached
Listing Status Active
Purchase Type For Rent
Approx. Sqft 1100-1500
Subdivision Vales Of Castlemore
MLS Listing ID W11907661
Style 2-Storey
Bedrooms 2
Property Sub-Type Detached
Property Description
Welcome Home! Absolutely Stunning Oversized Finished Basement With 9Ft Ceilings (Partial), 2 bedrooms, Large Windows, Pot Lights, And A Walk-Up Separate Entrance Available For Immediate Occupancy! This unit is Located On One Of The Most Desirable Streets In The Vales Of Castlemore! Beautiful Kitchen, Living Area, Gleaming Washroom With Standing Shower And So Much More! Schools, Grocery, parks, bas and so much more within walking distance! Don't Miss Out On This Incredible Opportunity!
Location
Province ON
County Peel
Community Vales Of Castlemore
Area Peel
Rooms
Family Room No
Basement Finished, Separate Entrance
Kitchen 1
Separate Den/Office 1
Interior
Interior Features None
Heating Yes
Cooling Central Air
Fireplace No
Heat Source Gas
Exterior
Parking Features Private
Pool None
Roof Type Unknown
Total Parking Spaces 1
Building
Foundation Unknown
Listed by RE/MAX METROPOLIS REALTY





