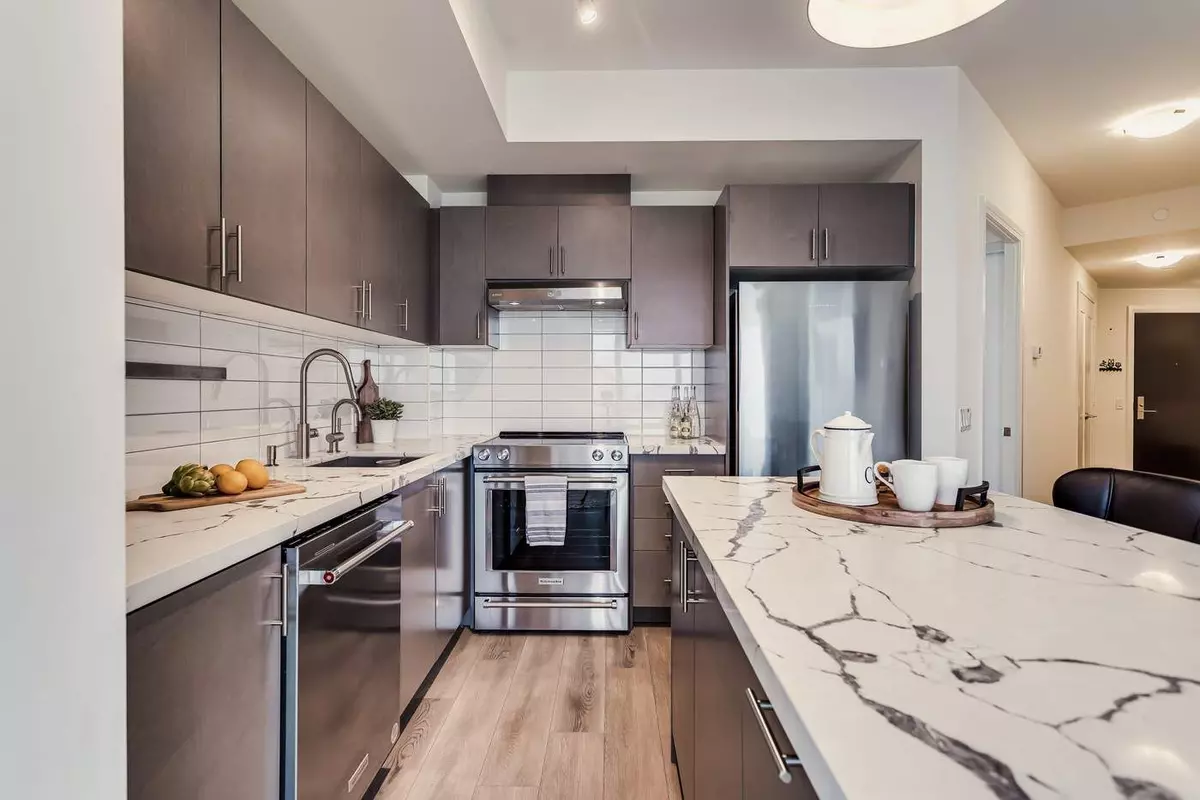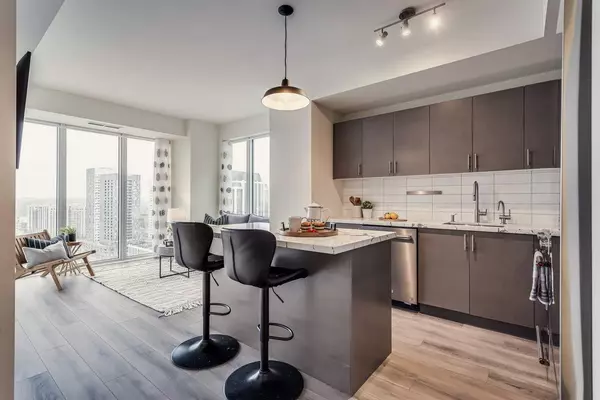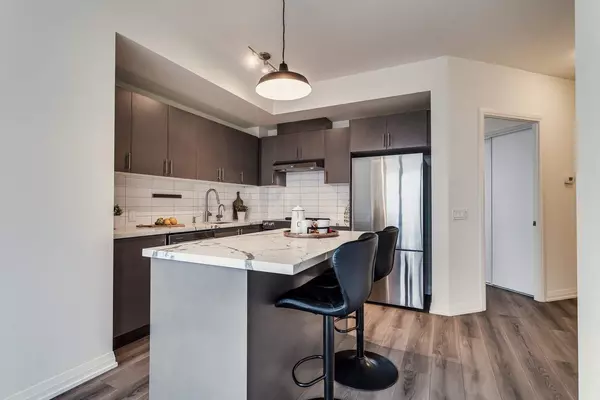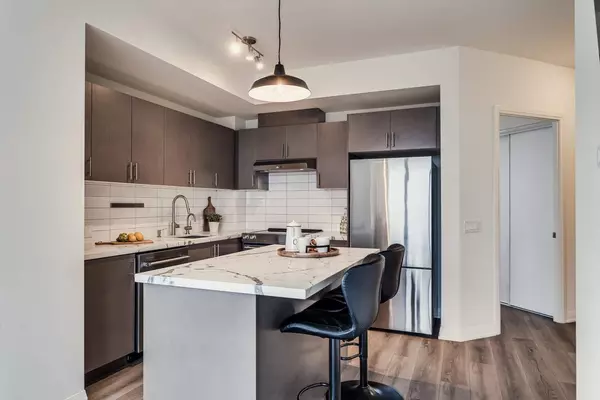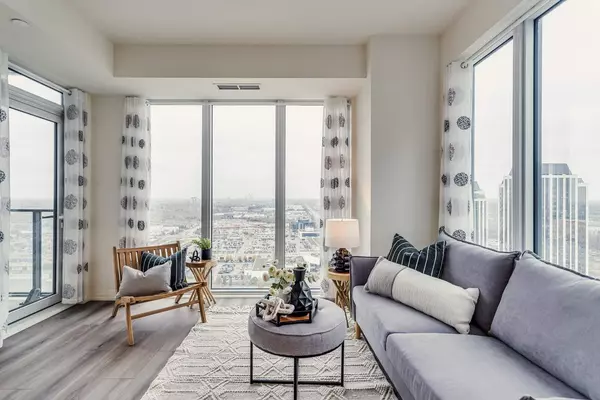REQUEST A TOUR If you would like to see this home without being there in person, select the "Virtual Tour" option and your agent will contact you to discuss available opportunities.
In-PersonVirtual Tour
$ 739,000
Est. payment /mo
New
9000 Jane ST #2124 Vaughan, ON L4K 0M6
2 Beds
2 Baths
UPDATED:
01/07/2025 03:10 PM
Key Details
Property Type Condo
Sub Type Condo Apartment
Listing Status Active
Purchase Type For Sale
Approx. Sqft 800-899
MLS Listing ID N11910643
Style Apartment
Bedrooms 2
HOA Fees $619
Annual Tax Amount $2,905
Tax Year 2024
Property Description
Come and experience luxurious living in this beautiful corner suite at Charisma Condos. Two spacious bedrooms, two full bathrooms, impressive upgrades, nine foot ceilings and incredible unobstructed north east views for miles. Features include high quality full sized stainless steel appliances, laminate flooring, upgraded quartz countertops in the kitchen, upgraded extended island with 1 1/2" edge, upgraded pull-out recycle bin in the island, upgraded vanity height in the primary ensuite bathroom, upgraded ceramic tile flooring in both bathrooms, instant hot water/water filter and soap dispenser in kitchen, upgraded shower slide bar and rain head assembly in primary ensuite, upgraded rain head in second bathroom, upgraded toilets, full sized washer and dryer. Indulge in top notch amenities including a two storey grand lobby, 24 hour concierge, gym, outdoor pool w/terrace, pool lounge, bocce courts, billiard room, theatre room, roof top patio with BBQ's and more
Location
Province ON
County York
Community Concord
Area York
Region Concord
City Region Concord
Rooms
Family Room No
Basement None
Kitchen 1
Interior
Interior Features None
Cooling Central Air
Fireplace No
Heat Source Gas
Exterior
Parking Features Underground
Garage Spaces 1.0
Exposure North East
Total Parking Spaces 1
Building
Story 20
Unit Features Clear View,Hospital,Library,Park,Public Transit,School
Locker Owned
Others
Pets Allowed Restricted
Listed by ROYAL LEPAGE SIGNATURE REALTY

