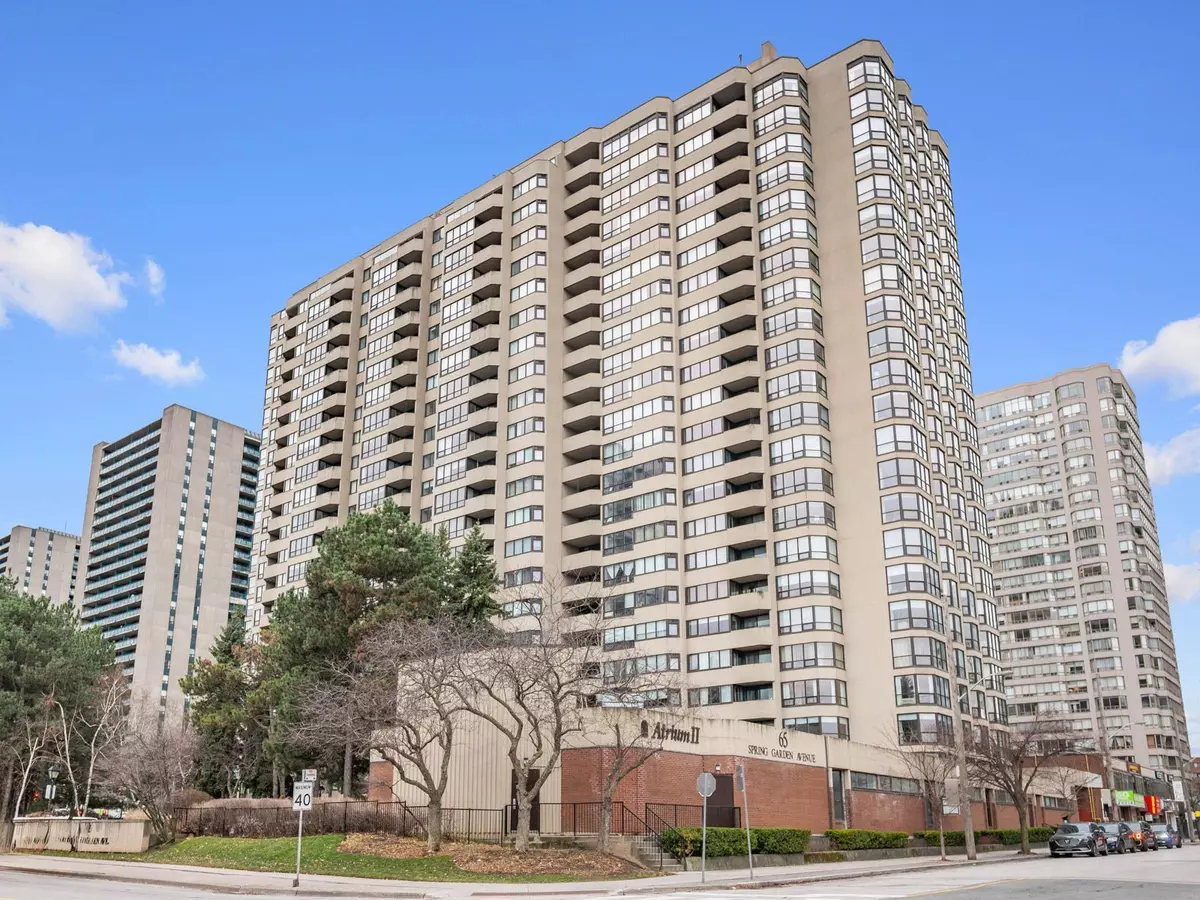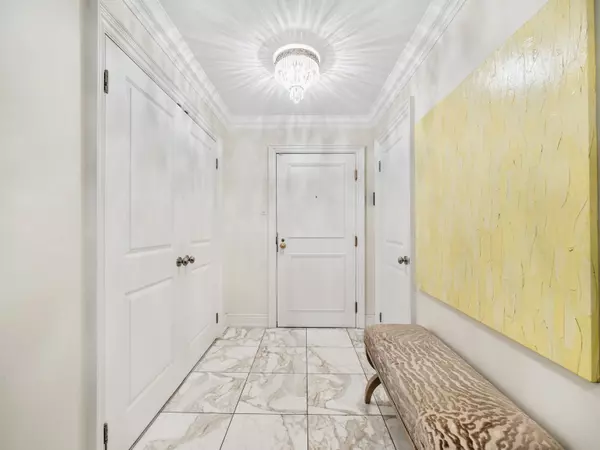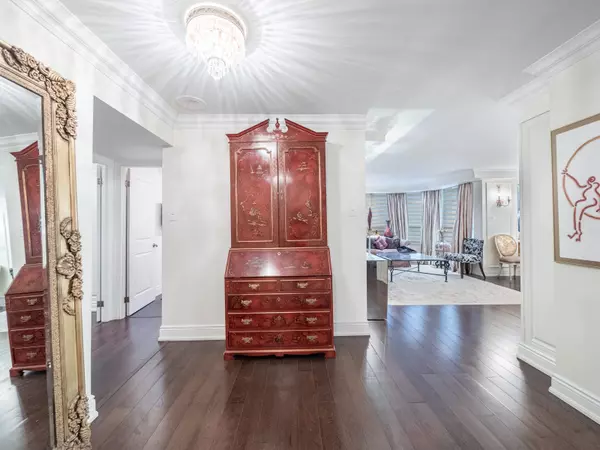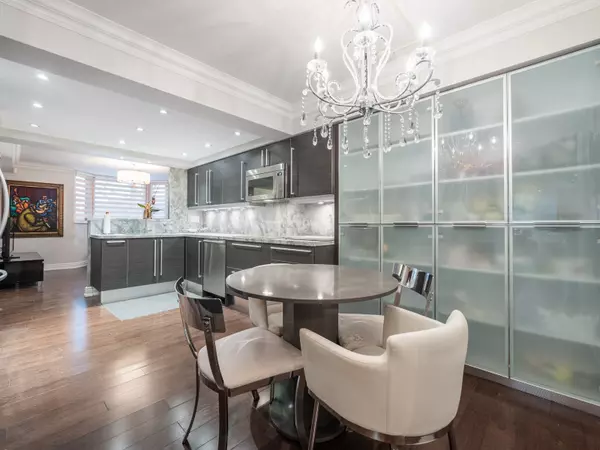65 Spring Garden AVE #210 Toronto C14, ON M2N 6H9
2 Beds
2 Baths
UPDATED:
02/13/2025 12:26 AM
Key Details
Property Type Condo
Sub Type Condo Apartment
Listing Status Active
Purchase Type For Sale
Approx. Sqft 1800-1999
Subdivision Willowdale East
MLS Listing ID C11924455
Style Apartment
Bedrooms 2
HOA Fees $1,614
Annual Tax Amount $4,985
Tax Year 2024
Property Sub-Type Condo Apartment
Property Description
Location
Province ON
County Toronto
Community Willowdale East
Area Toronto
Rooms
Family Room Yes
Basement None
Kitchen 1
Separate Den/Office 1
Interior
Interior Features Other
Cooling Central Air
Fireplace No
Heat Source Gas
Exterior
Parking Features Underground
Garage Spaces 1.0
Exposure North West
Total Parking Spaces 1
Building
Story 2
Unit Features Arts Centre,Hospital,Library,Park,Public Transit,School
Locker Exclusive
Others
Security Features Concierge/Security,Security System
Pets Allowed Restricted
Virtual Tour https://my.matterport.com/show/?m=QdwvYw9JaTj





