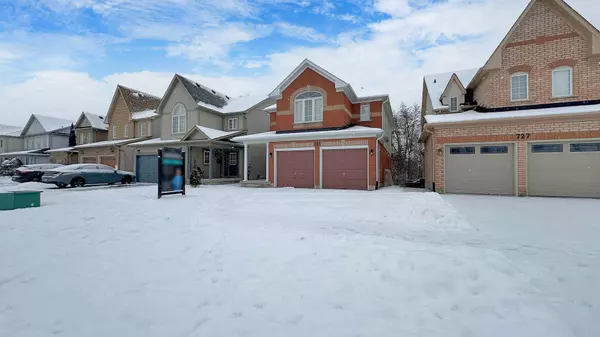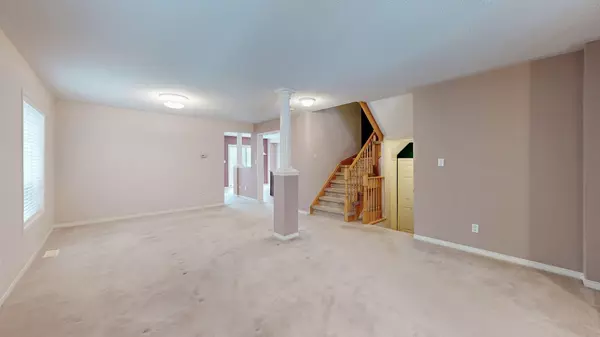REQUEST A TOUR If you would like to see this home without being there in person, select the "Virtual Tour" option and your agent will contact you to discuss available opportunities.
In-PersonVirtual Tour
$ 939,900
Est. payment /mo
Price Dropped by $30K
731 Brasswinds TRL Oshawa, ON L1K 2Z1
4 Beds
3 Baths
UPDATED:
02/13/2025 10:06 AM
Key Details
Property Type Single Family Home
Sub Type Detached
Listing Status Active
Purchase Type For Sale
Subdivision Pinecrest
MLS Listing ID E11925284
Style 2-Storey
Bedrooms 4
Annual Tax Amount $6,370
Tax Year 2024
Property Sub-Type Detached
Property Description
Lovely 4 Bedroom 3 Bath Home With Double Car Garage and Walk Out Basement. Located in a Family Friendly Community With Many Amenties For Shopping, Dining And Grocery Close By. Walking Distance To Schools And Grand Ridge Park. This Home is The Perfect Location For Growin Or Established Families. **EXTRAS** Property Sold "As Is" Without Representation Or Warranties
Location
Province ON
County Durham
Community Pinecrest
Area Durham
Rooms
Family Room Yes
Basement Walk-Out
Kitchen 1
Interior
Interior Features Other
Cooling Central Air
Fireplace Yes
Heat Source Gas
Exterior
Parking Features Private Double
Garage Spaces 2.0
Pool None
Roof Type Asphalt Shingle
Lot Frontage 34.48
Lot Depth 100.31
Total Parking Spaces 4
Building
Foundation Poured Concrete
Others
Virtual Tour https://winsold.com/matterport/embed/384106/NPefPB2ageg
Listed by UNION CAPITAL REALTY





