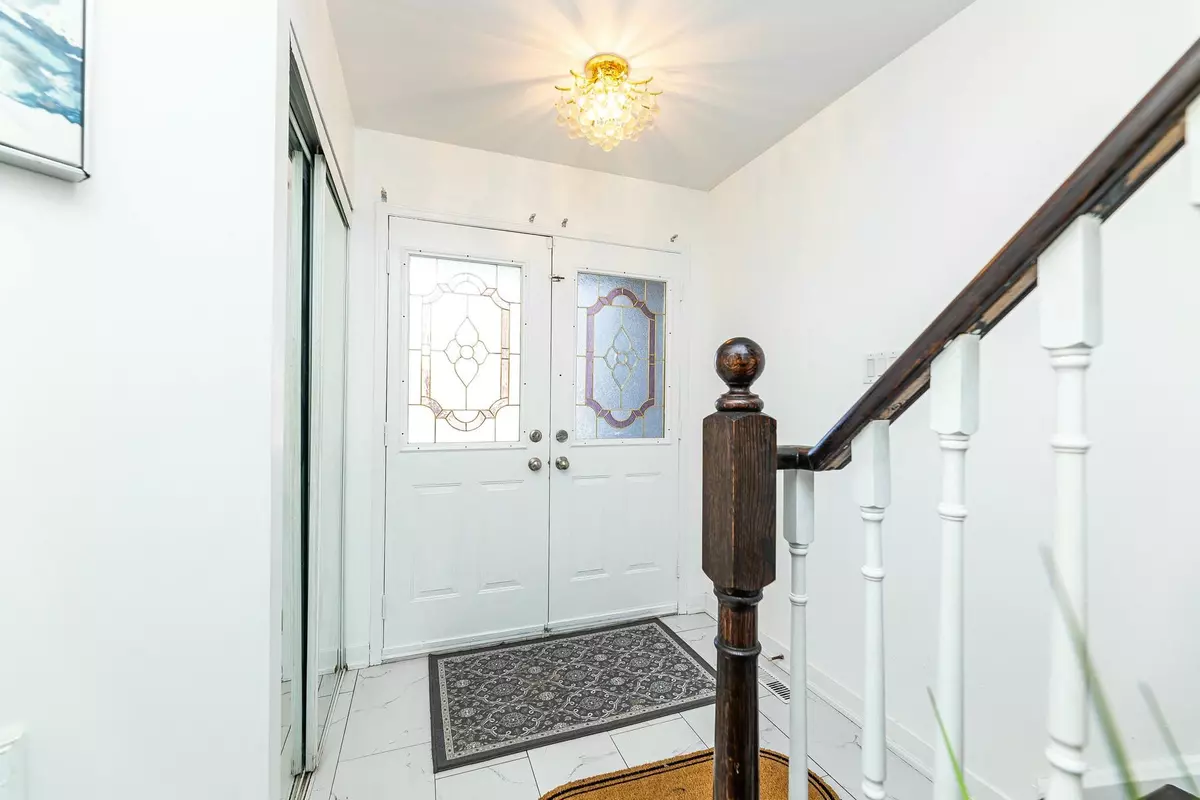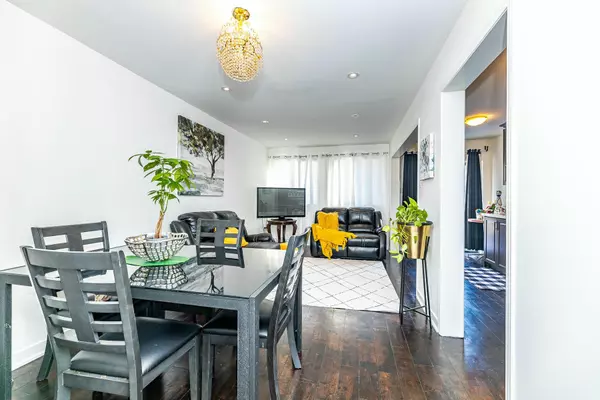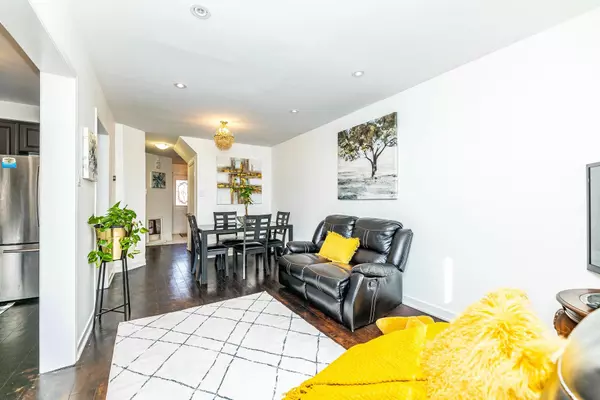REQUEST A TOUR If you would like to see this home without being there in person, select the "Virtual Tour" option and your agent will contact you to discuss available opportunities.
In-PersonVirtual Tour
$ 764,000
Est. payment /mo
Price Dropped by $15K
43 Goldenlight CIR Brampton, ON L6X 4N6
3 Beds
4 Baths
UPDATED:
02/21/2025 02:36 PM
Key Details
Property Type Condo, Townhouse
Sub Type Att/Row/Townhouse
Listing Status Active
Purchase Type For Sale
Subdivision Brampton West
MLS Listing ID W11935583
Style 2-Storey
Bedrooms 3
Annual Tax Amount $3,633
Tax Year 2024
Property Sub-Type Att/Row/Townhouse
Property Description
Absolutely beautiful Townhome three plus one bedroom in basement with washroom and living area. Upstairs has three bedrooms an ensuite bathroom, walk-in closet. The master bedroom is very large with newly installed windows. Overlooking outside of the home, this home is truly a gem! The backyard has a newly built Gazebo, perfect for summer entertaining, roof was done in 2017. No carpet throughout the home. new garage door with remote. Very Close to transportation and walking distance to schools, very scheduled area, lovely community, No disappointments. Show anytime, seller and seller's agent make no representations re the status of basement. Buyer and Buyers agent to verify measurements. POTL fee of 120 per month for snow removal, use lock Box for easy showings. Thanks for your co-operation. **EXTRAS** All Appliances, Light fixtures. Built in dishwasher.
Location
Province ON
County Peel
Community Brampton West
Area Peel
Rooms
Family Room No
Basement Finished
Kitchen 1
Separate Den/Office 1
Interior
Interior Features Carpet Free
Cooling Central Air
Fireplace No
Heat Source Gas
Exterior
Parking Features Available
Garage Spaces 1.0
Pool None
Roof Type Shingles
Lot Frontage 24.0
Lot Depth 100.0
Total Parking Spaces 2
Building
Foundation Concrete
Others
Virtual Tour https://virtualtourrealestate.ca/January2025/January21AAUnbranded/
Listed by RE/MAX REAL ESTATE CENTRE INC.





