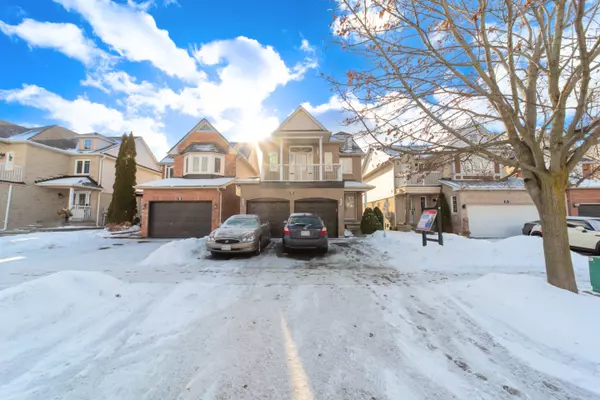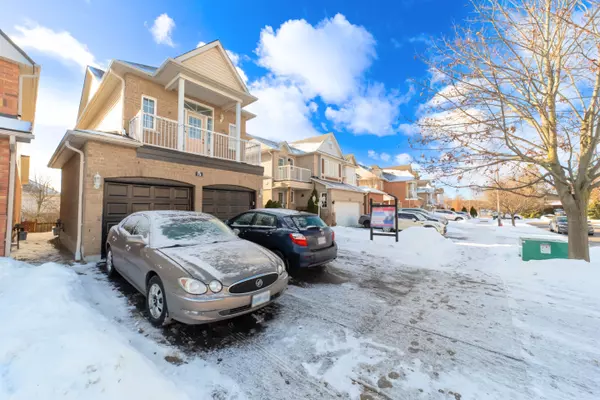REQUEST A TOUR If you would like to see this home without being there in person, select the "Virtual Tour" option and your agent will contact you to discuss available opportunities.
In-PersonVirtual Tour
$ 899,000
Est. payment /mo
Active
75 Hutton PL Clarington, ON L1C 5K1
3 Beds
4 Baths
UPDATED:
02/13/2025 10:48 AM
Key Details
Property Type Single Family Home
Sub Type Detached
Listing Status Active
Purchase Type For Sale
Approx. Sqft 2000-2500
Subdivision Bowmanville
MLS Listing ID E11936381
Style 2-Storey
Bedrooms 3
Annual Tax Amount $5,449
Tax Year 2024
Property Sub-Type Detached
Property Description
Very Spacious 3+1 Bedrooms 4 Washrooms, Walk Out Basement, 2 Storey Home In Great Family Neighbourhood. Updated Kitchen With Maplewood, Updated Furnace, Breakfast Area And Walk Out To 2 Tiered Deck. Harwood Floors On Main And Upper Floor. Master Bedroom With W/I Closet And 4Pc Ensuite. Family Room Upper Level With Gas Fireplace And W/O To Balcony, Finished Walk Out Basement With Potential Income. **EXTRAS** Basement Tenant is willing to Move Out or Stay.
Location
Province ON
County Durham
Community Bowmanville
Area Durham
Rooms
Family Room Yes
Basement Finished, Walk-Out
Kitchen 2
Separate Den/Office 1
Interior
Interior Features None
Heating Yes
Cooling Central Air
Fireplace Yes
Heat Source Gas
Exterior
Parking Features Private Double
Garage Spaces 2.0
Pool None
Roof Type Asphalt Shingle
Lot Frontage 33.66
Lot Depth 106.75
Total Parking Spaces 4
Building
Foundation Concrete
Listed by RE/MAX COMMUNITY REALTY INC.





