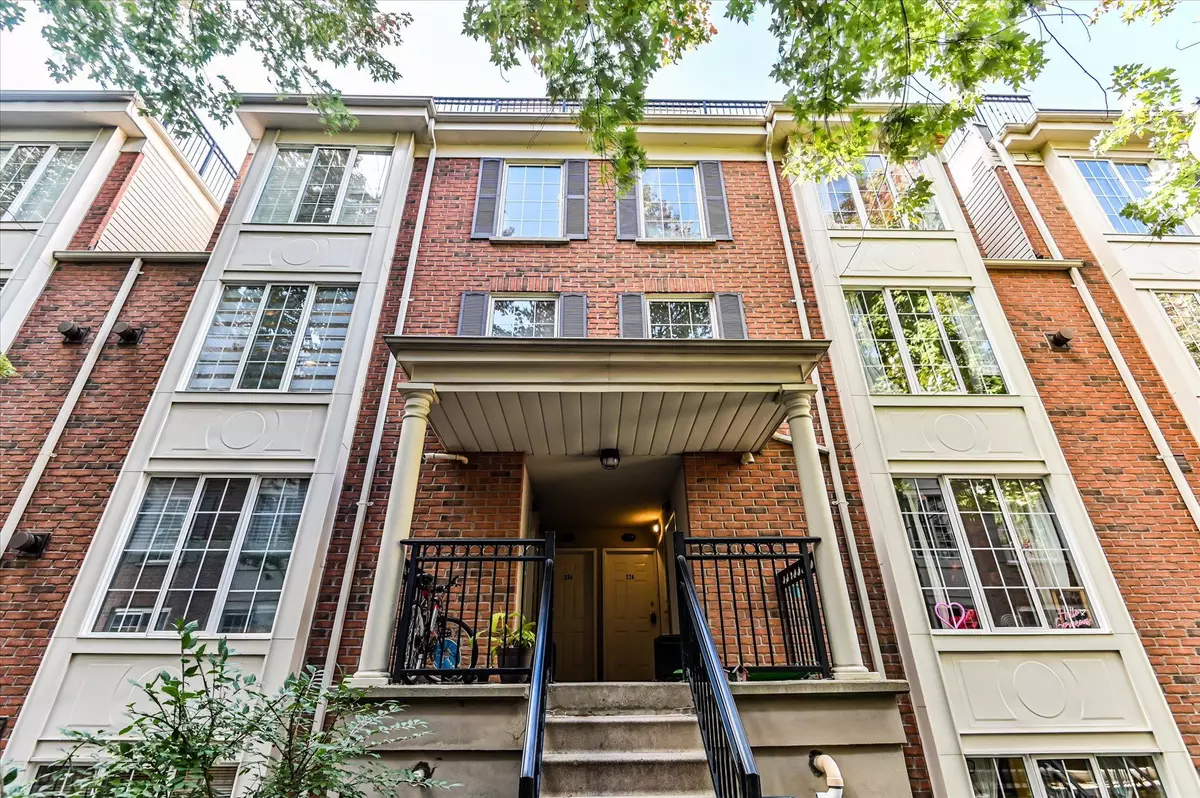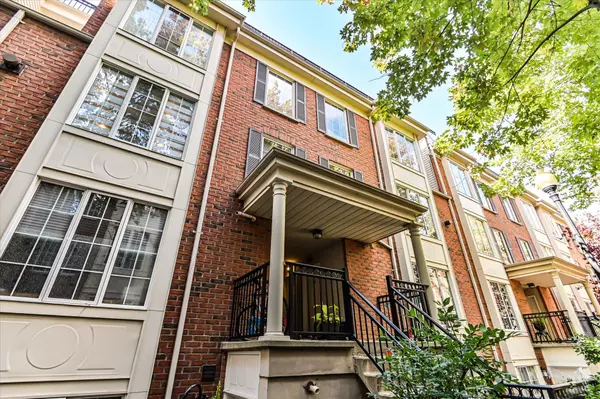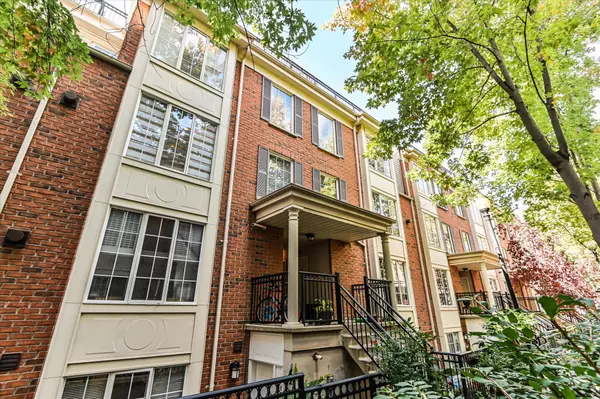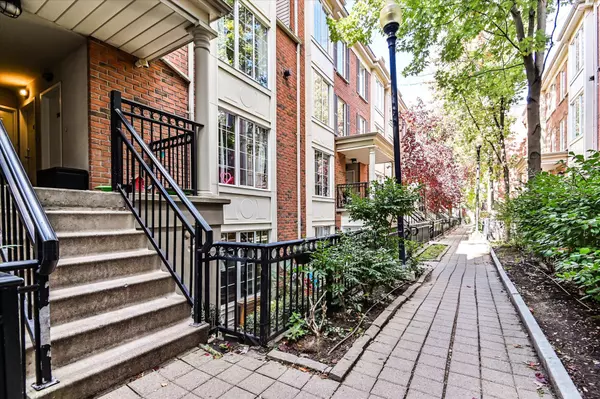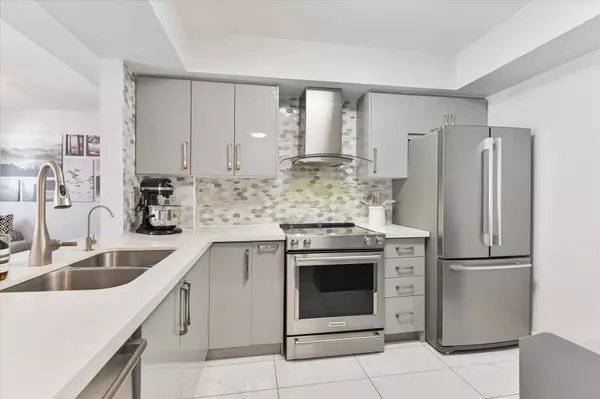3 Everson DR #226 Toronto C14, ON M2N 7C2
3 Beds
2 Baths
UPDATED:
02/13/2025 02:10 AM
Key Details
Property Type Condo, Townhouse
Sub Type Condo Townhouse
Listing Status Active
Purchase Type For Sale
Approx. Sqft 1000-1199
Subdivision Willowdale East
MLS Listing ID C11936972
Style 3-Storey
Bedrooms 3
HOA Fees $1,155
Annual Tax Amount $3,411
Tax Year 2024
Property Sub-Type Condo Townhouse
Property Description
Location
Province ON
County Toronto
Community Willowdale East
Area Toronto
Rooms
Family Room No
Basement None
Kitchen 1
Interior
Interior Features Carpet Free
Cooling Central Air
Fireplace No
Heat Source Gas
Exterior
Parking Features Underground
Garage Spaces 1.0
Roof Type Flat
Exposure West
Total Parking Spaces 1
Building
Story 1
Unit Features Public Transit,Terraced,Park
Locker Owned
Others
Pets Allowed Restricted
Virtual Tour https://studiogtavtour.ca/2263-Everson-Dr/idx

