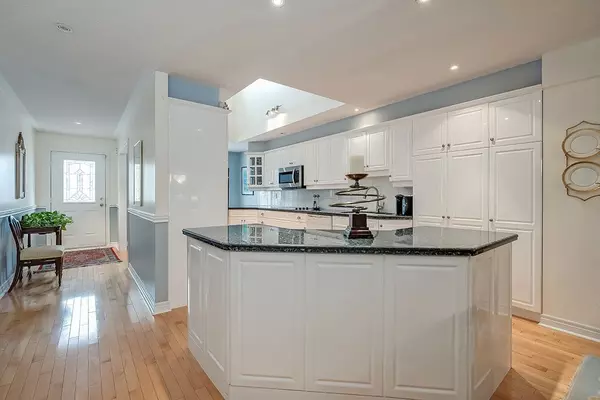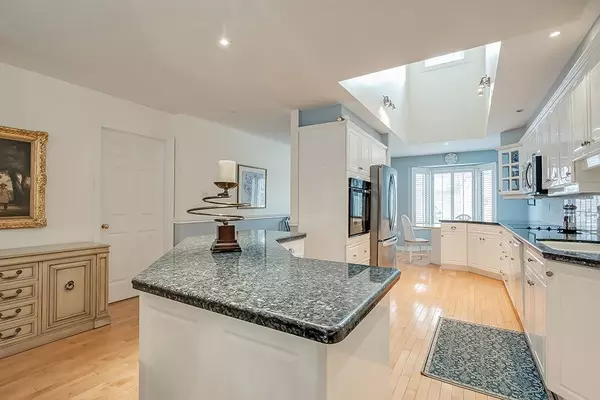REQUEST A TOUR If you would like to see this home without being there in person, select the "Virtual Tour" option and your advisor will contact you to discuss available opportunities.
In-PersonVirtual Tour
$ 1,499,000
Est. payment /mo
Active
4275 Millcroft Park DR #15 Burlington, ON L7M 4L9
2 Beds
4 Baths
UPDATED:
01/23/2025 07:18 PM
Key Details
Property Type Condo, Townhouse
Sub Type Condo Townhouse
Listing Status Active
Purchase Type For Sale
Approx. Sqft 1800-1999
Subdivision Rose
MLS Listing ID W11937093
Style Bungaloft
Bedrooms 2
HOA Fees $568
Annual Tax Amount $6,142
Tax Year 2024
Property Sub-Type Condo Townhouse
Property Description
A rare bungaloft with a double car garage backing onto the Millcroft Golf Course! This spacious unit offers approximately 2000 square feet plus a finished lower level! The sprawling floorplan offers 2+1 bedrooms and 4 full bathrooms! The main level includes hardwood flooring throughout and large principle room sizes. The foyer leads to the large eat-in kitchen with soaring ceilings, airy white cabinetry with plenty of storage and granite count tops! There is also a large dining room and a family room with vaulted ceilings, a gas fireplace and access to the private yard overlooking the 17th hole of the golf course. The main floor primary bedroom includes a walk-in closet and a 3-piece ensuite. There is also a spacious 2nd bedroom, 4-piece bathroom, and a mud room with garage access (laundry can be easily relocated here). The loft includes a large open area, oversized walk-in closet and a 4-piece bath! The finished lower level includes a large rec / family room with a gas fireplace and wet bar, 3-piece bathroom, 3rd bedroom, laundry room, cedar closet and plenty of storage! The exterior of the home features a double car garage plus a double wide driveway. This unit sits in a quiet complex- perfect for retirees and empty nesters. Situated in the sought after Millcroft community and close to all amenities!
Location
Province ON
County Halton
Community Rose
Area Halton
Rooms
Family Room No
Basement Full, Finished
Kitchen 1
Separate Den/Office 1
Interior
Interior Features None
Cooling Central Air
Fireplace No
Heat Source Gas
Exterior
Parking Features Private
Garage Spaces 2.0
Exposure North
Total Parking Spaces 4
Building
Story 1
Locker None
Others
Pets Allowed Restricted
Listed by RE/MAX ESCARPMENT REALTY INC.





