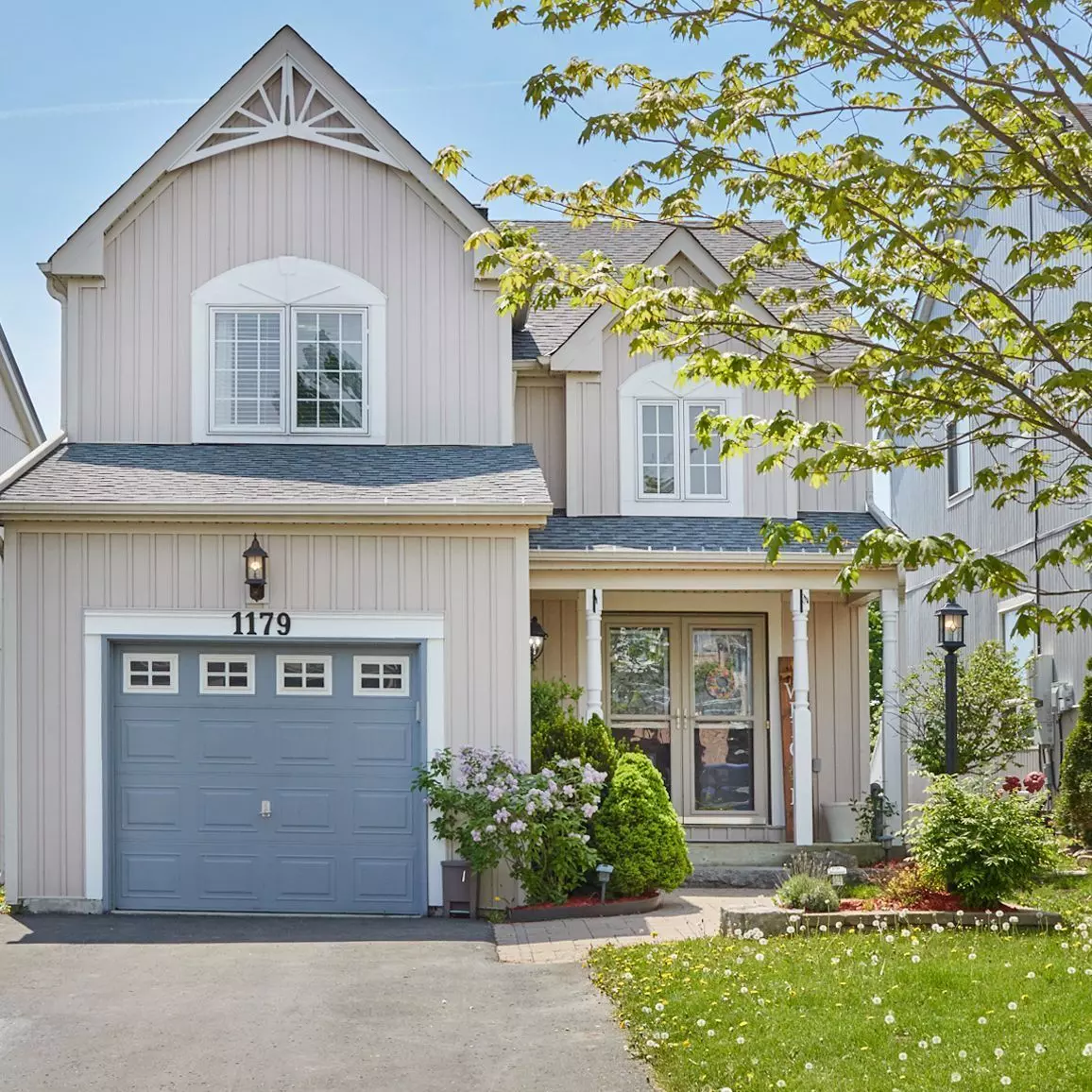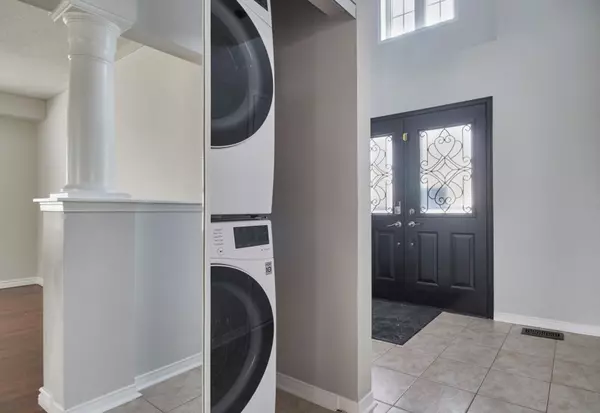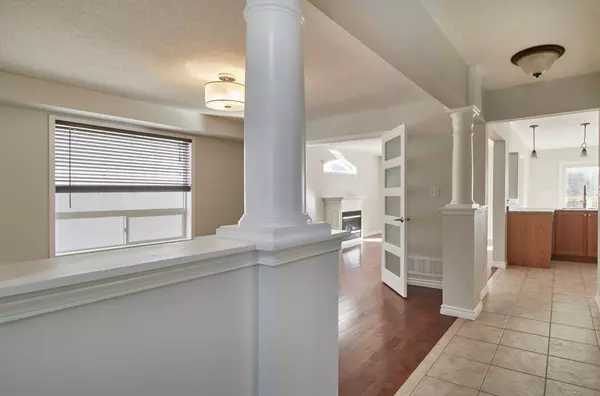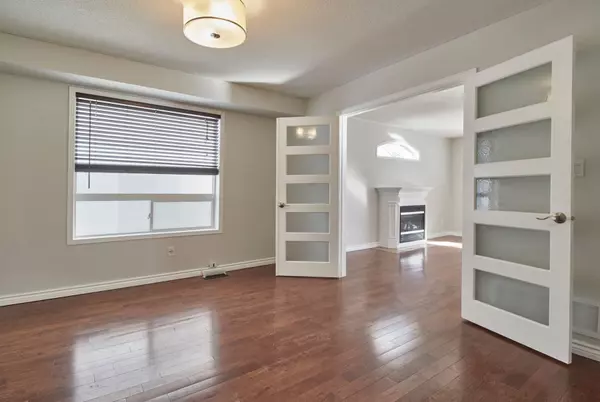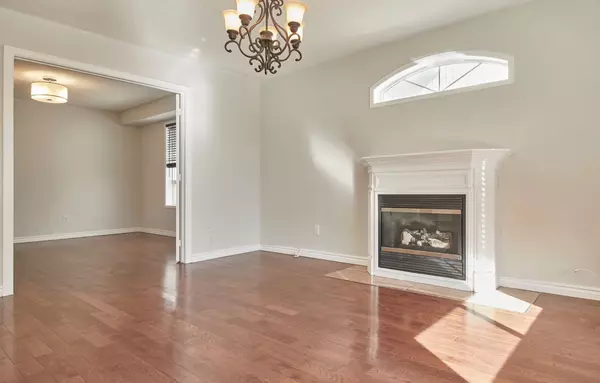REQUEST A TOUR If you would like to see this home without being there in person, select the "Virtual Tour" option and your agent will contact you to discuss available opportunities.
In-PersonVirtual Tour
$ 2,800
Active
1179 Tall Pine AVE #Main Oshawa, ON L1K 2X7
3 Beds
3 Baths
UPDATED:
02/20/2025 11:23 PM
Key Details
Property Type Single Family Home
Sub Type Detached
Listing Status Active
Purchase Type For Rent
Subdivision Pinecrest
MLS Listing ID E11946078
Style 2-Storey
Bedrooms 3
Property Sub-Type Detached
Property Description
This extraordinary approx. 1,800+ sq.ft. family home boasts a two-storey foyer that creates an impressive entrance for you and your guests. The main floor is thoughtfully designed, featuring a spacious dining room with French doors that open up to the family room complete with a gas fireplace. The family room is adjacent to the kitchen, where you'll find plenty of cabinet space and a breakfast nook. This level also includes convenient main floor laundry, direct garage access, a 2-pc powder room and a walk-out to the back deck with gas hook up for your BBQ, and an above-ground pool for enjoying hot summer days. The upper floor features a primary suite complete with a walk-in closet, a four-piece bathroom, a relaxing soaker tub, and a separate shower. Additionally, there are two well-proportioned bedrooms, a 2nd four-piece bathroom and a generously wide hallway overlooking the foyer. The property enjoys the advantage of privacy with no neighbours directly behind, Beautiful Sunrises and lake views on clear days. This stunning family home is ideally located near top-rated schools (Pierre Elliot Trudeau P.S & Maxwell Heights Secondary P.S), the Smart Centre shopping district, highways 407 and 418, Delpark Centre Arena, and numerous other amenities. 2 parking spots are included. **EXTRAS** The house is separately metered for hydro. Gas & Water is billed at 70%. Hydro 100% ***The basement is not included***
Location
Province ON
County Durham
Community Pinecrest
Area Durham
Rooms
Family Room No
Basement None
Kitchen 1
Interior
Interior Features Separate Hydro Meter
Cooling Central Air
Fireplaces Type Natural Gas, Living Room
Fireplace Yes
Heat Source Gas
Exterior
Parking Features Available, Tandem
Garage Spaces 1.0
Pool Above Ground
Roof Type Asphalt Shingle
Lot Frontage 38.36
Lot Depth 118.68
Total Parking Spaces 2
Building
Foundation Poured Concrete
Listed by ROYAL LEPAGE FRANK REAL ESTATE

