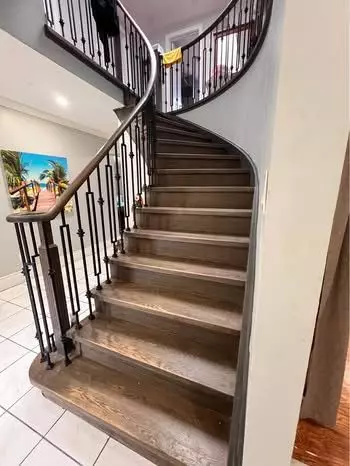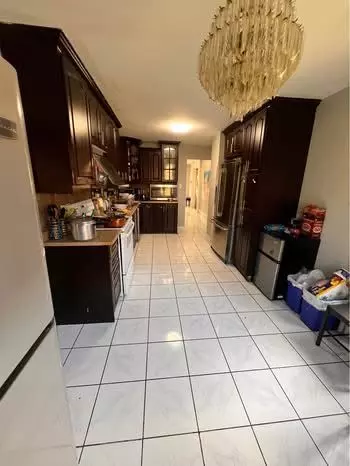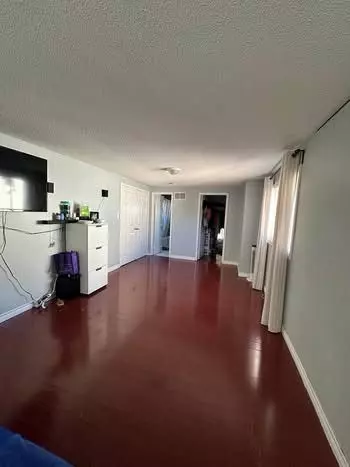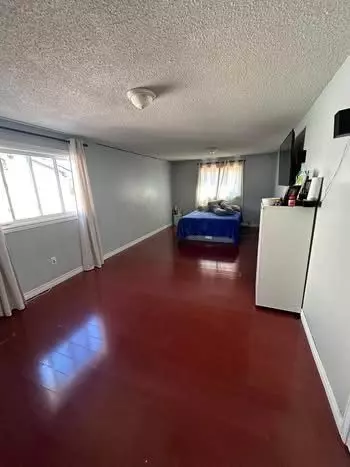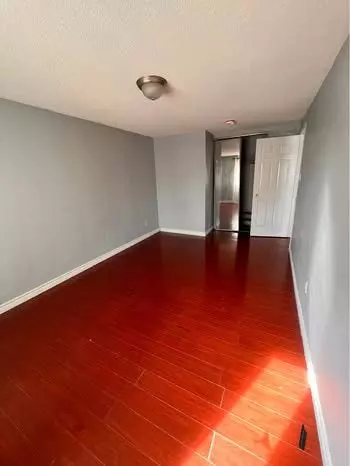REQUEST A TOUR If you would like to see this home without being there in person, select the "Virtual Tour" option and your agent will contact you to discuss available opportunities.
In-PersonVirtual Tour
$ 3,800
Active
29 Torrance Woods N/A #upper Brampton, ON L6Y 2T1
4 Beds
3 Baths
UPDATED:
02/06/2025 10:53 PM
Key Details
Property Type Single Family Home
Sub Type Upper Level
Listing Status Active
Purchase Type For Rent
Approx. Sqft 2500-3000
Subdivision Brampton West
MLS Listing ID W11960794
Style 2-Storey
Bedrooms 4
Property Sub-Type Upper Level
Property Description
5 very good size bedrooms with additional office on the main floor which could also be used as 6th bedroom. Upgrades include Skylight above newly built Harwood staircase for lots of natural light and pot lights throughout the house. Close to Sheridan college, kids schools, groceries, transit and major Hwys. Upper portion only for rent. Basement is rented separately with separate entrance. **EXTRAS** Tenants pay 70% utilities. please remove shoes and leave card. Thanks for showing.
Location
Province ON
County Peel
Community Brampton West
Area Peel
Rooms
Family Room Yes
Basement None
Kitchen 1
Separate Den/Office 2
Interior
Interior Features None
Cooling Central Air
Fireplace Yes
Heat Source Gas
Exterior
Parking Features Available
Pool None
Roof Type Not Applicable
Lot Frontage 49.93
Lot Depth 108.27
Total Parking Spaces 2
Building
Unit Features Park,Place Of Worship,Public Transit,School
Foundation Not Applicable
Listed by CITYSCAPE REAL ESTATE LTD.

