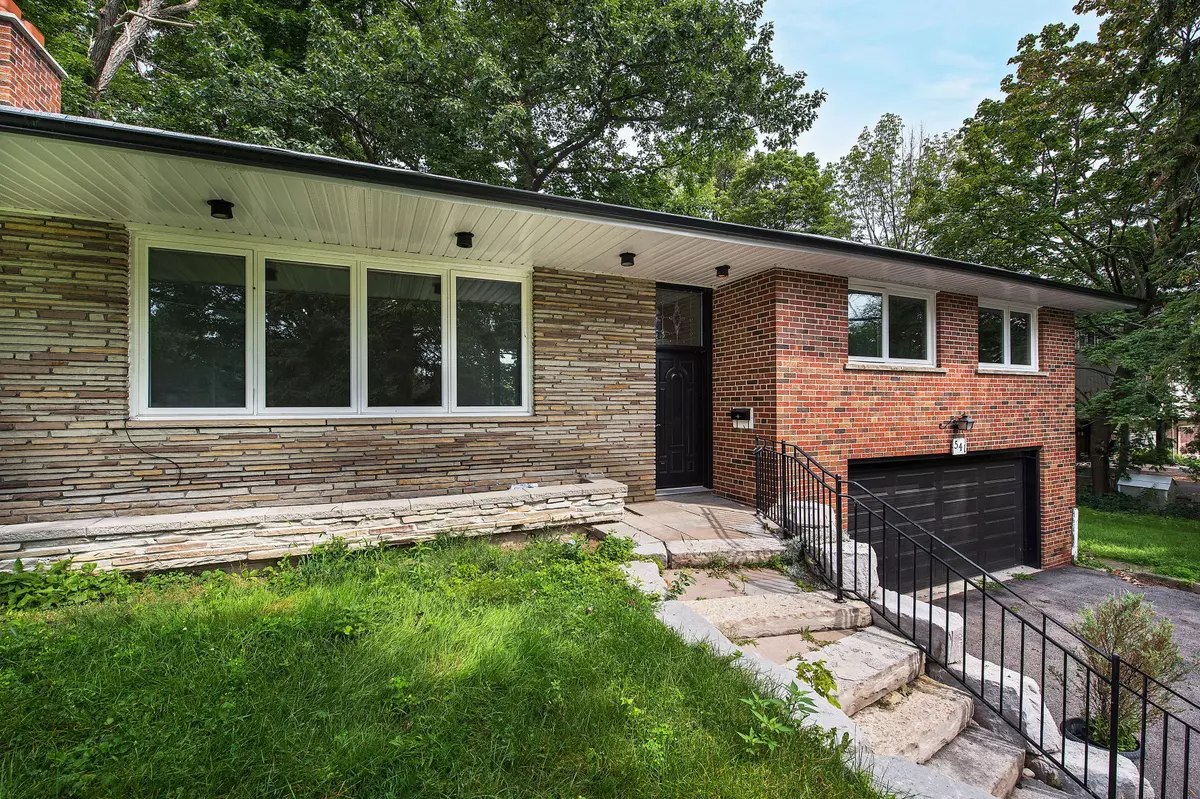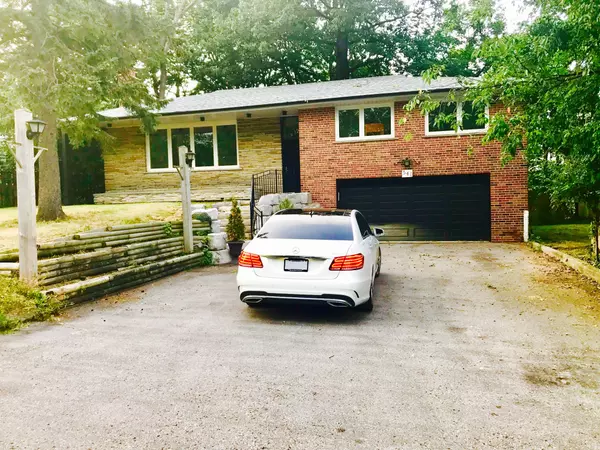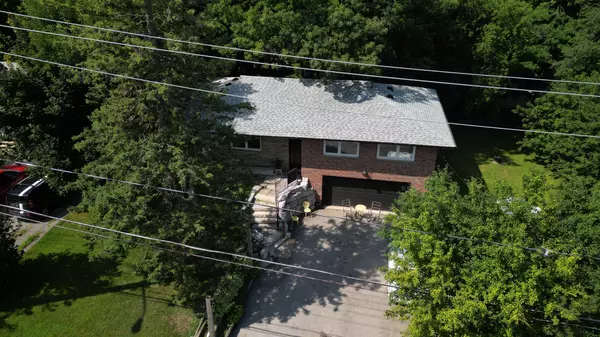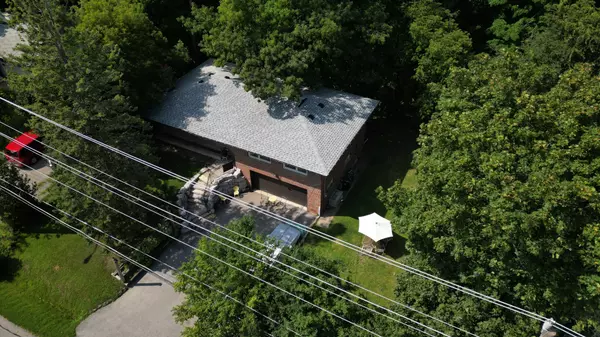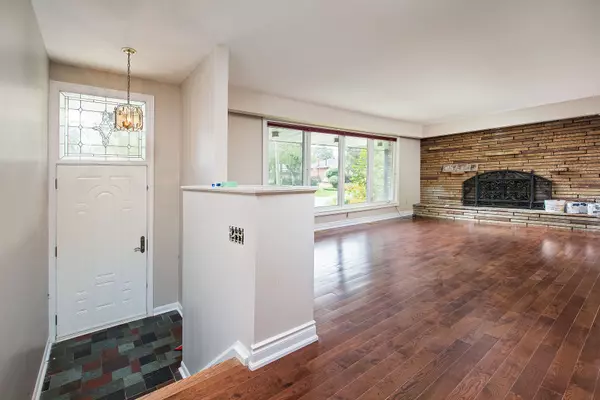REQUEST A TOUR If you would like to see this home without being there in person, select the "Virtual Tour" option and your agent will contact you to discuss available opportunities.
In-PersonVirtual Tour
$ 1,389,000
Est. payment /mo
Active
541 Rouge Hills DR Toronto E10, ON M1C 2Z9
3 Beds
2 Baths
UPDATED:
02/11/2025 06:03 AM
Key Details
Property Type Single Family Home
Sub Type Detached
Listing Status Active
Purchase Type For Sale
Subdivision Rouge E10
MLS Listing ID E11965456
Style Bungalow
Bedrooms 3
Annual Tax Amount $4,943
Tax Year 2024
Property Sub-Type Detached
Property Description
**100 x 322 feet lot** 3 Bedroom Family Home In Sought After Neighbourhood Backing Onto Ravine.Separate Entrance To Walk-Out Basement With 3 Pc Bathroom. Some Newer Windows, Newer Garage Door, 2 Wood Fireplaces. Close To Schools, Shopping, Public Transit, Parks, Short Drive To 401. EXPLORE MANY OPTIONS WITH LOT SIZE
Location
Province ON
County Toronto
Community Rouge E10
Area Toronto
Rooms
Family Room Yes
Basement Finished with Walk-Out
Kitchen 1
Separate Den/Office 1
Interior
Interior Features None
Cooling Central Air
Fireplace Yes
Heat Source Gas
Exterior
Parking Features Private
Garage Spaces 2.0
Pool None
Roof Type Shingles
Lot Frontage 100.0
Lot Depth 322.0
Total Parking Spaces 8
Building
Foundation Concrete
Others
Virtual Tour https://media.otbxair.com/541-Rouge-Hills-Dr
Listed by HOMELIFE FRONTIER REALTY INC.

