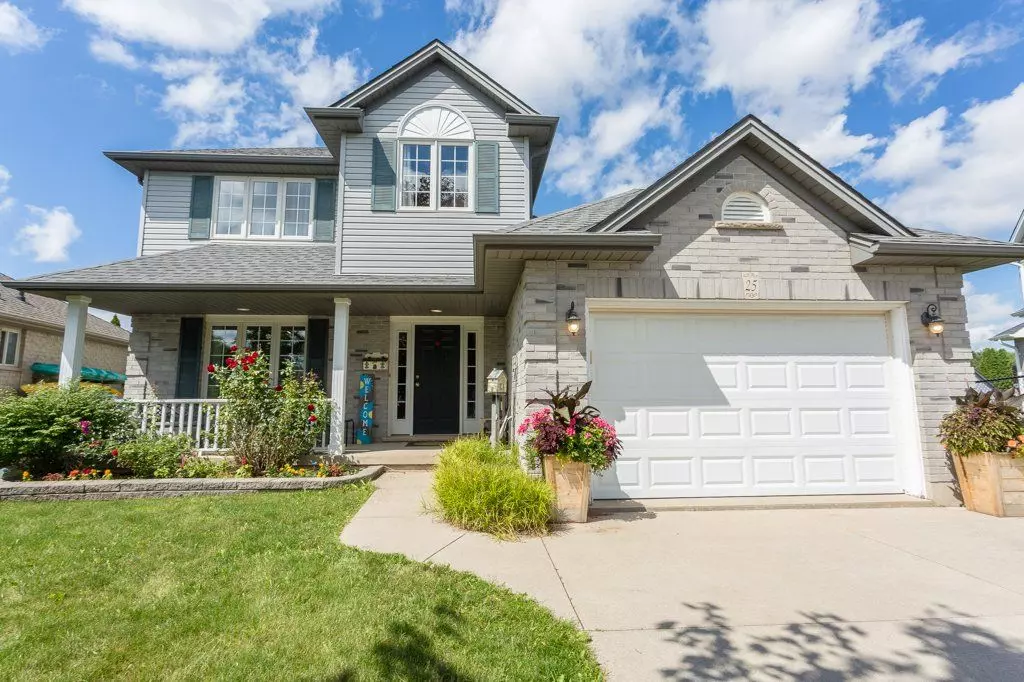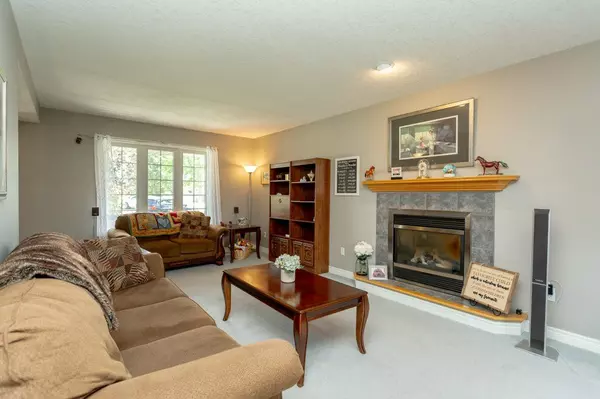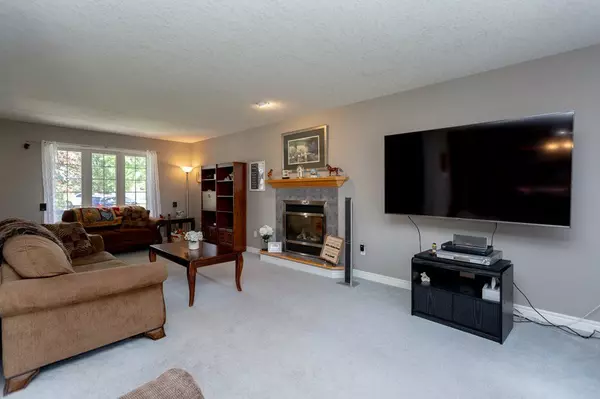25 Steeplechase CT St. Thomas, ON N5R 6H5
3 Beds
3 Baths
UPDATED:
02/10/2025 09:44 PM
Key Details
Property Type Single Family Home
Sub Type Detached
Listing Status Active
Purchase Type For Sale
Subdivision St. Thomas
MLS Listing ID X11965492
Style 2-Storey
Bedrooms 3
Annual Tax Amount $4,409
Tax Year 2024
Property Sub-Type Detached
Property Description
Location
Province ON
County Elgin
Community St. Thomas
Area Elgin
Rooms
Family Room Yes
Basement Finished
Kitchen 1
Interior
Interior Features Auto Garage Door Remote
Cooling Central Air
Fireplaces Type Natural Gas
Fireplace Yes
Heat Source Gas
Exterior
Parking Features Private
Garage Spaces 1.0
Pool None
Waterfront Description None
Roof Type Asphalt Shingle
Lot Frontage 43.62
Lot Depth 90.75
Total Parking Spaces 3
Building
Unit Features Cul de Sac/Dead End,Fenced Yard,Hospital,Park,Place Of Worship,School Bus Route
Foundation Poured Concrete
Others
ParcelsYN No





