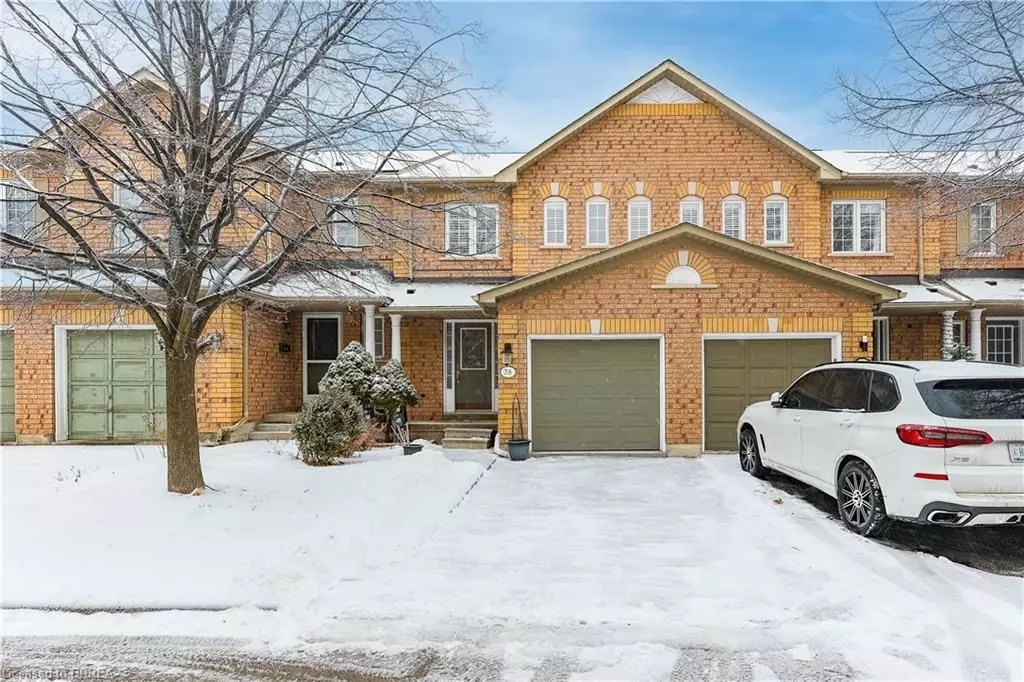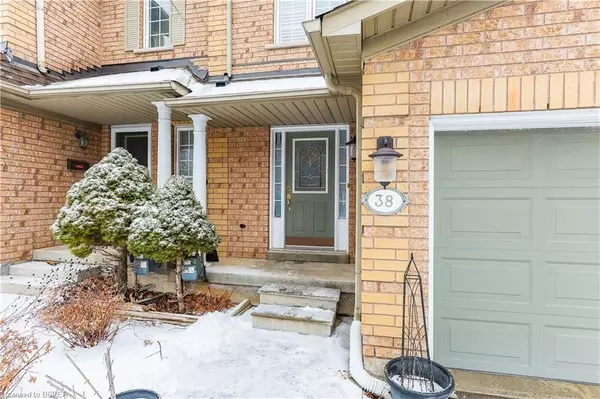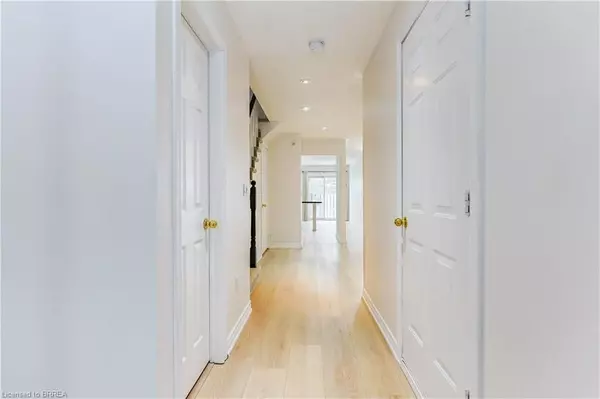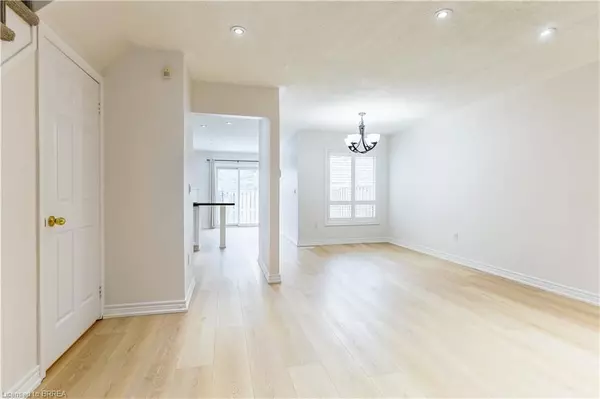2871 DARIEN RD #38 Burlington, ON L7M 4R6
3 Beds
4 Baths
UPDATED:
02/12/2025 02:10 PM
Key Details
Property Type Condo, Townhouse
Sub Type Condo Townhouse
Listing Status Active
Purchase Type For Sale
Approx. Sqft 1600-1799
Subdivision Rose
MLS Listing ID W11967355
Style 2-Storey
Bedrooms 3
HOA Fees $162
Annual Tax Amount $4,315
Tax Year 2024
Property Sub-Type Condo Townhouse
Property Description
Location
Province ON
County Halton
Community Rose
Area Halton
Zoning RL6
Rooms
Family Room No
Basement Full, Finished
Kitchen 1
Interior
Interior Features Auto Garage Door Remote, Sump Pump, Water Heater
Cooling Central Air
Fireplaces Number 1
Fireplaces Type Natural Gas
Inclusions Dishwasher, Dryer, Garage Door Opener, Range Hood, Refrigerator, Washer, Window Coverings
Laundry Sink
Exterior
Parking Features Private
Garage Spaces 1.0
Amenities Available BBQs Allowed, Playground, Visitor Parking
View Park/Greenbelt
Roof Type Asphalt Shingle
Exposure South
Total Parking Spaces 2
Building
Foundation Poured Concrete
Locker None
Others
Senior Community Yes
Pets Allowed Restricted





