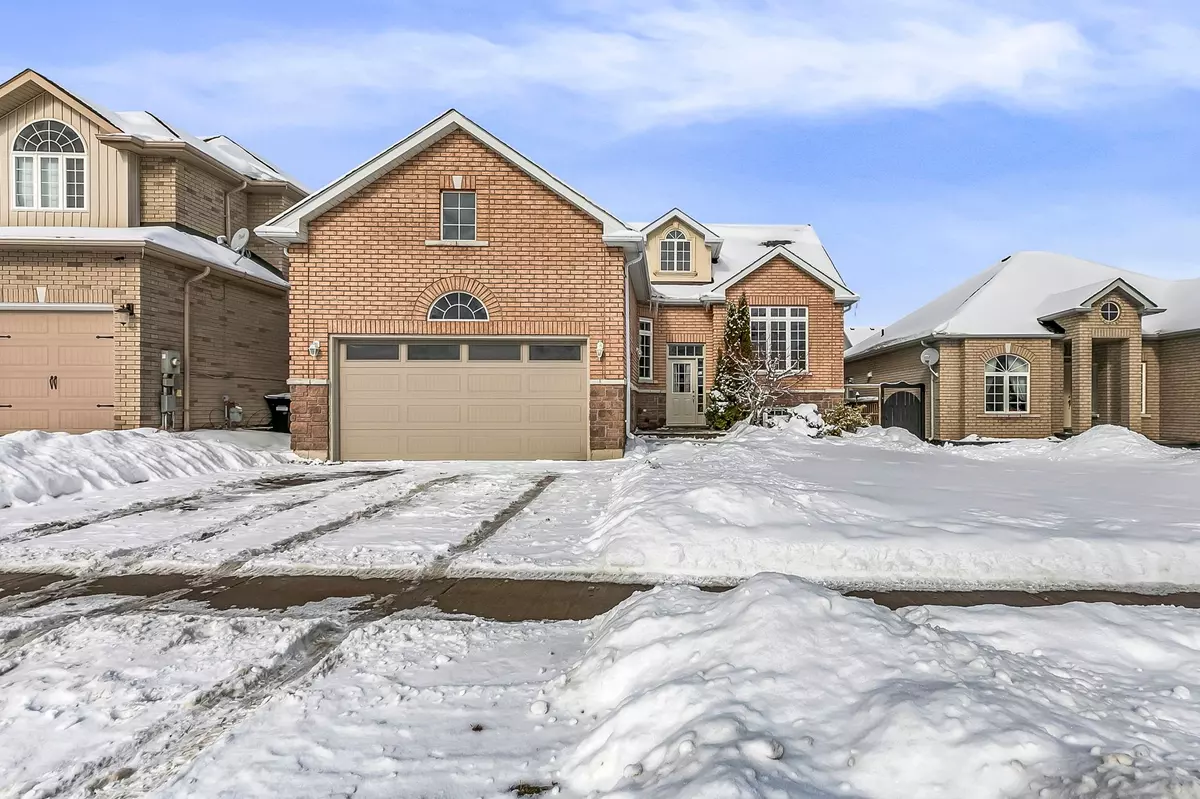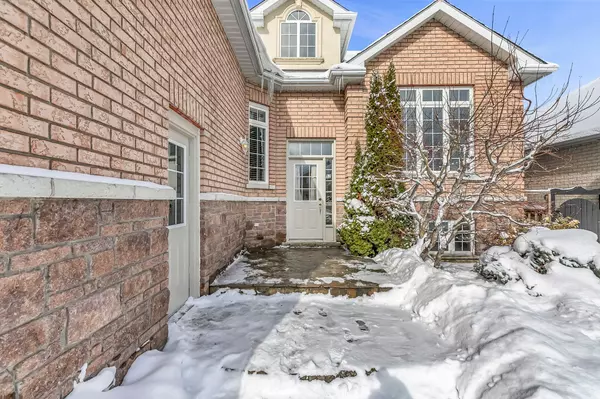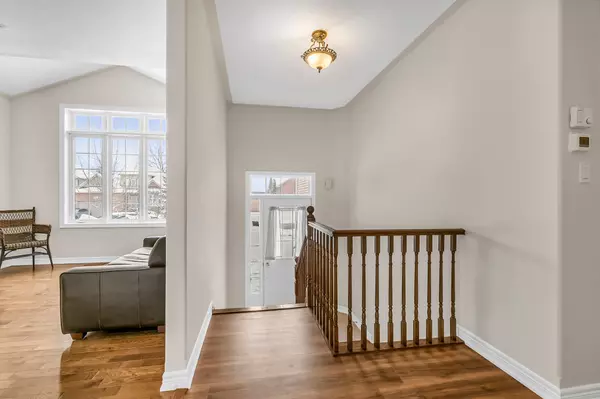REQUEST A TOUR If you would like to see this home without being there in person, select the "Virtual Tour" option and your agent will contact you to discuss available opportunities.
In-PersonVirtual Tour
$ 949,900
Est. payment /mo
Pending
52 Gardiner DR Bradford West Gwillimbury, ON L3Z 3G1
3 Beds
2 Baths
UPDATED:
02/24/2025 05:18 PM
Key Details
Property Type Single Family Home
Sub Type Detached
Listing Status Pending
Purchase Type For Sale
Approx. Sqft 1500-2000
Subdivision Bradford
MLS Listing ID N11969063
Style Bungalow
Bedrooms 3
Annual Tax Amount $5,570
Tax Year 2024
Property Sub-Type Detached
Property Description
Welcome To 52 Gardiner Drive. This Stunning 3 Bedroom, 2 Washroom Home Is Located In A Quiet, Family Friendly Bradford Neighbourhood. The Home Sits On a Stunning Lot That Is Over 50 Feet Wide, And 110 Feet Deep, And Features Over 1,600 Square Feet Of Above Ground Living Space. The Main Floor Features Soaring 9 Foot Ceilings And Oversized Windows Which Flood The Home With An Abundance of Natural Light. The Large, Open Concept Kitchen Opens Up To The Family Room, and Is Perfect For Entertaining. The Kitchen Features A Walkout To Your Own Private Deck & Fully Fenced In Backyard. The Massive Primary Bedroom Is Complete With His & Hers Closets, And A 4-Piece, Spa Inspired Ensuite With A Soaker Tub. The Second and Third Bedrooms Are Generously Sized And Feature Large Closets. The Home Has Been Freshly Painted Throughout & Features Stunning Flooring.
Location
Province ON
County Simcoe
Community Bradford
Area Simcoe
Rooms
Family Room No
Basement Unfinished
Kitchen 1
Interior
Interior Features Carpet Free, Primary Bedroom - Main Floor
Cooling Central Air
Fireplace Yes
Heat Source Gas
Exterior
Parking Features Private
Garage Spaces 2.0
Pool None
Roof Type Asphalt Shingle
Lot Frontage 50.06
Lot Depth 111.56
Total Parking Spaces 4
Building
Foundation Concrete
Others
Virtual Tour https://samantha-stock-photography.aryeo.com/sites/rxmgxxw/unbranded
Listed by SOURCE 4 REALTY INC.





