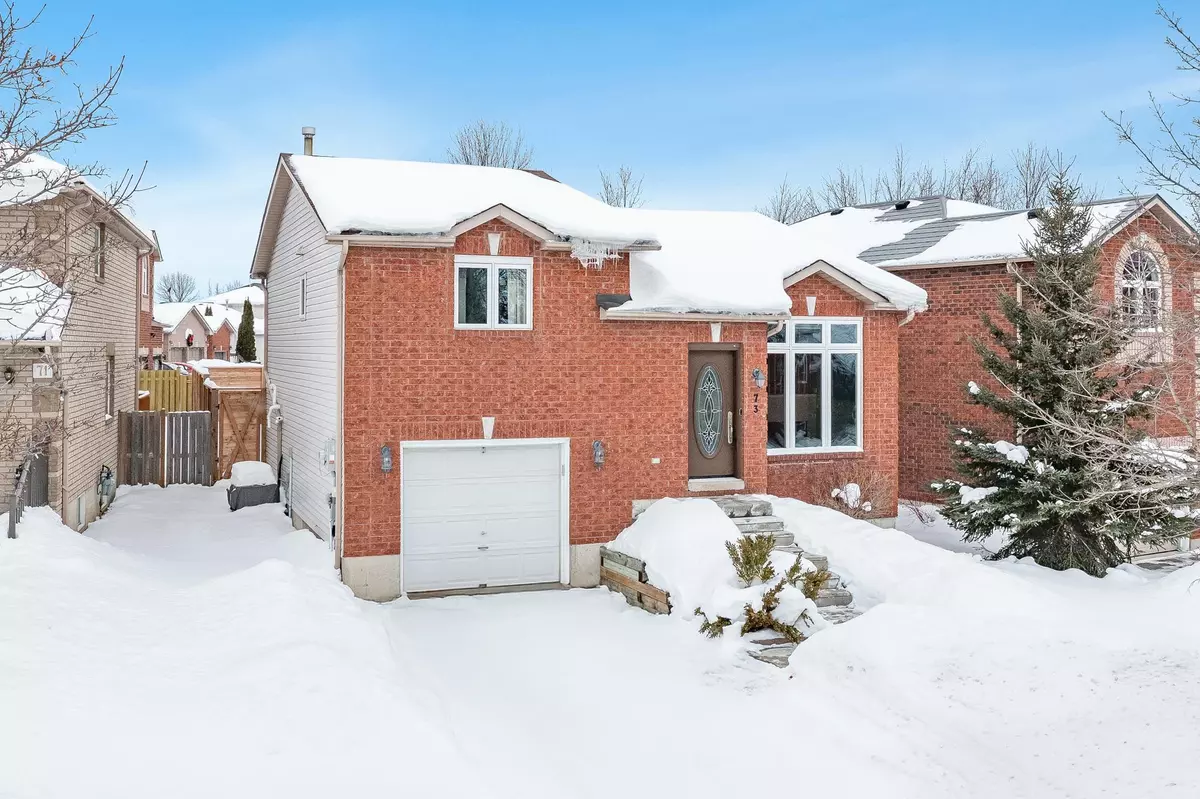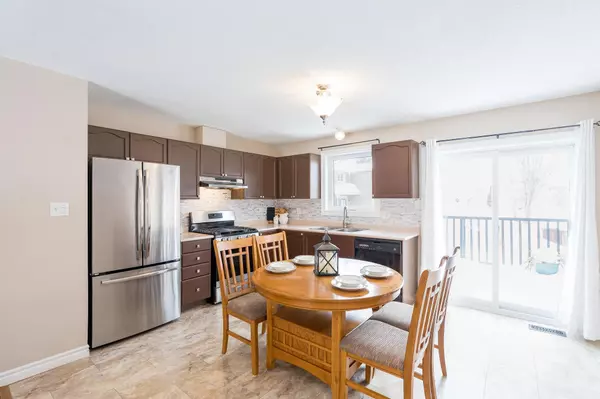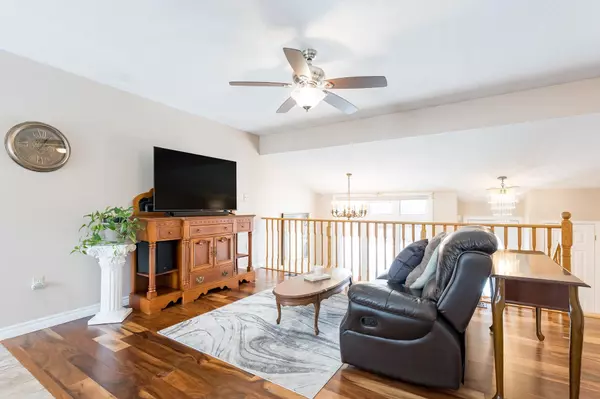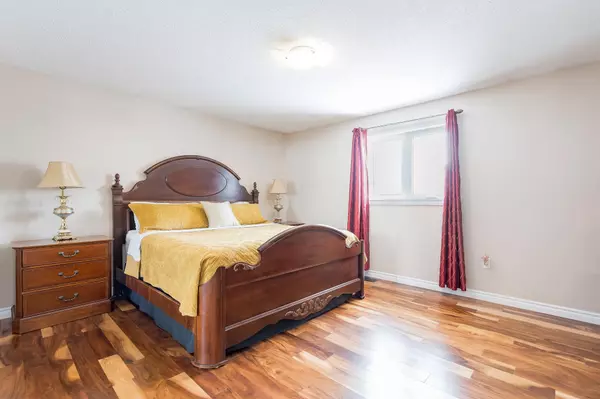73 Peregrine RD Barrie, ON L4M 6P7
2 Beds
2 Baths
UPDATED:
02/15/2025 01:19 PM
Key Details
Property Type Single Family Home
Sub Type Detached
Listing Status Active
Purchase Type For Sale
Approx. Sqft 700-1100
Subdivision Little Lake
MLS Listing ID S11972683
Style Bungalow-Raised
Bedrooms 2
Annual Tax Amount $4,250
Tax Year 2025
Property Sub-Type Detached
Property Description
Location
Province ON
County Simcoe
Community Little Lake
Area Simcoe
Rooms
Family Room No
Basement Full, Finished
Kitchen 1
Separate Den/Office 1
Interior
Interior Features None
Cooling Central Air
Fireplace No
Heat Source Gas
Exterior
Exterior Feature Deck
Parking Features Private
Garage Spaces 1.0
Pool Salt, Inground
Roof Type Asphalt Shingle
Lot Frontage 51.64
Lot Depth 111.42
Total Parking Spaces 3
Building
Unit Features Fenced Yard
Foundation Poured Concrete
Others
Virtual Tour https://youtu.be/ZyB-ZrApjtc





