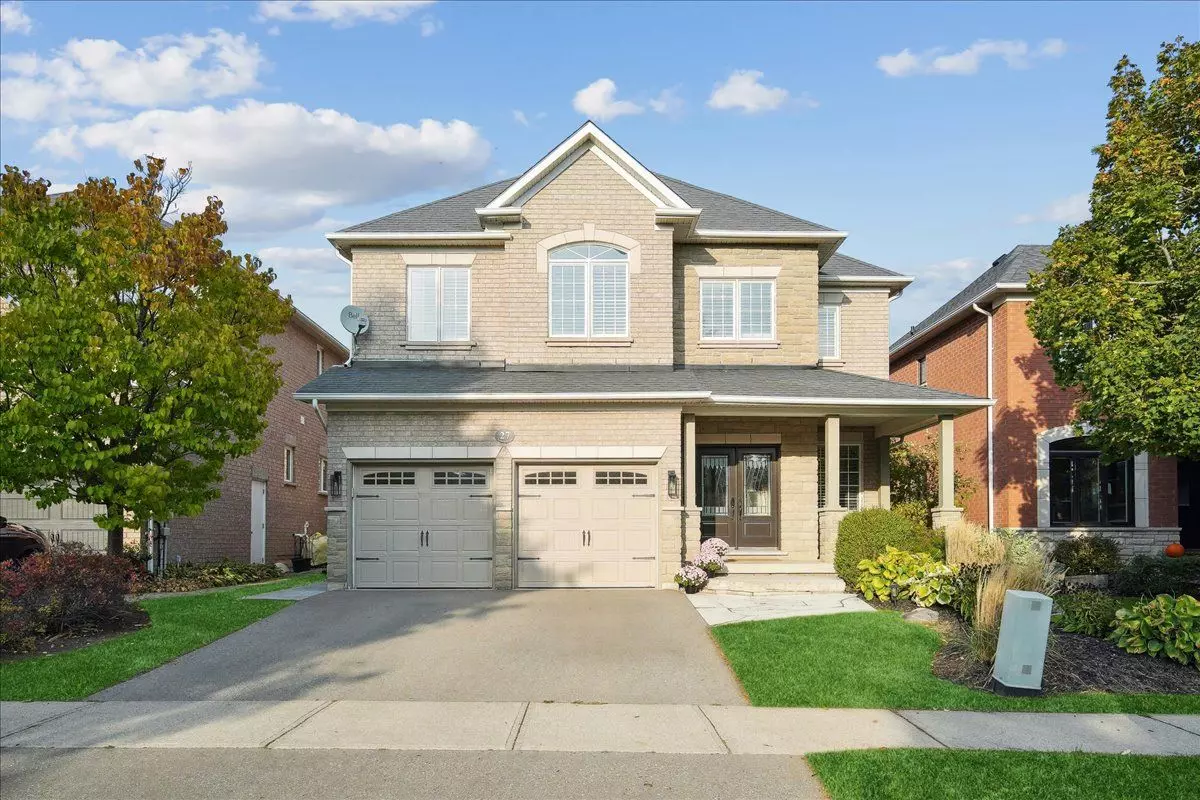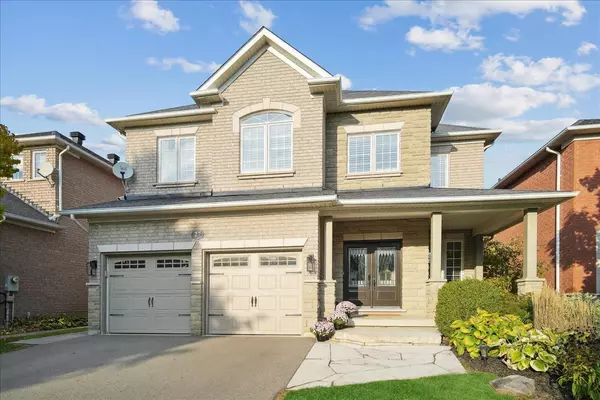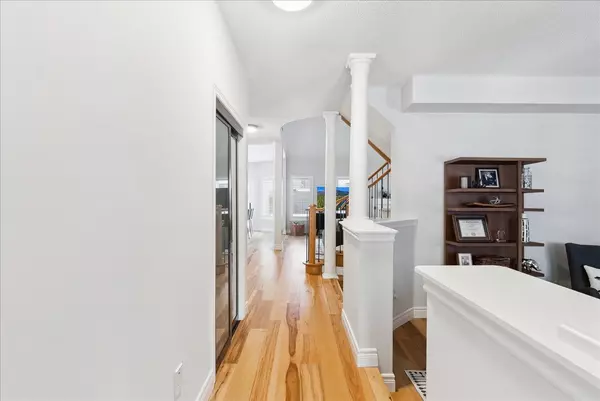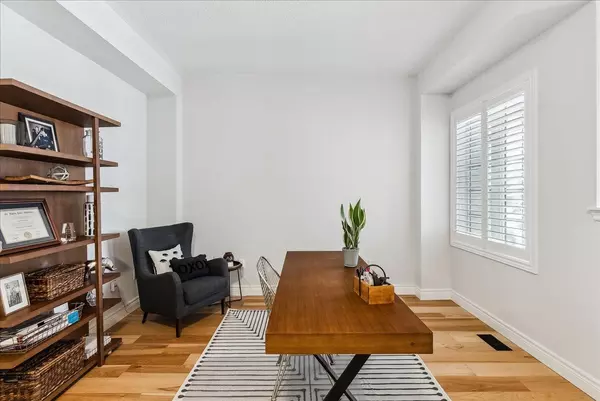27 Stonebrook CRES Halton Hills, ON L7G 6E5
4 Beds
4 Baths
UPDATED:
02/14/2025 02:29 PM
Key Details
Property Type Single Family Home
Sub Type Detached
Listing Status Active
Purchase Type For Sale
Subdivision Georgetown
MLS Listing ID W11972763
Style 2-Storey
Bedrooms 4
Annual Tax Amount $7,455
Tax Year 2024
Property Sub-Type Detached
Property Description
Location
Province ON
County Halton
Community Georgetown
Area Halton
Rooms
Family Room Yes
Basement Finished, Full
Kitchen 1
Separate Den/Office 1
Interior
Interior Features Other
Cooling Central Air
Fireplace Yes
Heat Source Gas
Exterior
Parking Features Private Double
Garage Spaces 2.0
Pool Inground
Roof Type Asphalt Shingle
Lot Frontage 43.96
Lot Depth 110.4
Total Parking Spaces 4
Building
Unit Features Park,Hospital,School,Place Of Worship,Rec./Commun.Centre
Foundation Poured Concrete
Others
Virtual Tour https://youriguide.com/27_stonebrook_crescent_halton_hills_on/





