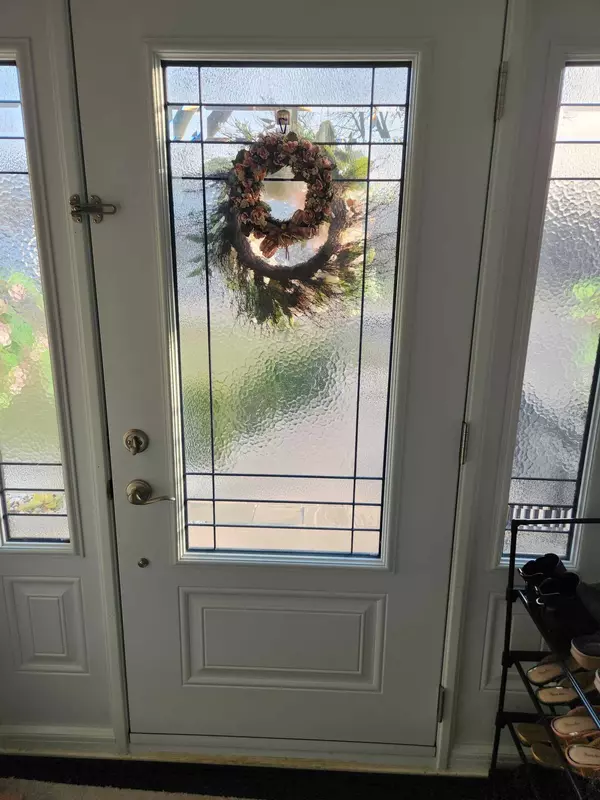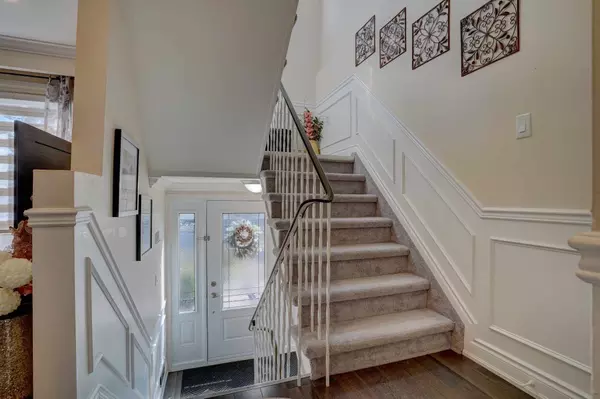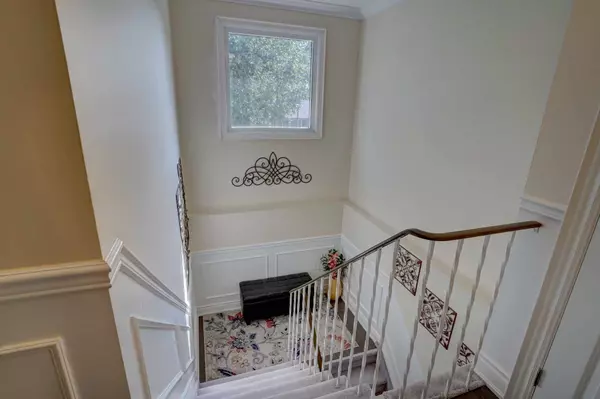REQUEST A TOUR If you would like to see this home without being there in person, select the "Virtual Tour" option and your agent will contact you to discuss available opportunities.
In-PersonVirtual Tour
$ 799,900
Est. payment /mo
Active
660 Berwick CRES Oshawa, ON L1J 3E7
3 Beds
3 Baths
UPDATED:
02/24/2025 03:33 PM
Key Details
Property Type Single Family Home
Sub Type Semi-Detached
Listing Status Active
Purchase Type For Sale
Subdivision Mclaughlin
MLS Listing ID E11973612
Style 2-Storey
Bedrooms 3
Annual Tax Amount $4,180
Tax Year 2024
Property Sub-Type Semi-Detached
Property Description
This stunning 3-bedroom semi-detached home is a true eye-catcher, newly renovated with numerous upgrades. Nestled right on the Whitby border, it boasts a beautifully landscaped front and backyard, complemented by brand-new railings. A striking stone walkway leads to the inviting front entrance, while newly installed interlock steps enhance the backyard's appeal. Inside, the home is illuminated by elegant pot lights throughout, with refined wainscoting adding a touch of sophistication. Newly renovated basement featuring a modern kitchenette with sleek kitchen cabinets, shelves, a premium quartz countertop, and brand-new Samsung appliances, built-in microwave and refrigerator. The stylish four-piece bathroom is fully tiled from floor to ceiling and includes a contemporary sink with a mirror, a toilet, and a spacious standing shower. Illuminated by elegant pot lights, this basement offers a fresh, sophisticated living space with all-new finishes and fixtures. Enjoy the spacious backyard, ideal for entertaining or relaxing. Conveniently located close to top-rated public and Catholic schools, shopping centers, and essential amenities, this home Step inside and make it yours!
Location
Province ON
County Durham
Community Mclaughlin
Area Durham
Rooms
Family Room No
Basement Finished
Kitchen 1
Separate Den/Office 1
Interior
Interior Features In-Law Suite
Cooling Central Air
Fireplace No
Heat Source Gas
Exterior
Exterior Feature Landscaped
Parking Features Private
Pool None
Roof Type Other
Lot Frontage 29.0
Lot Depth 115.0
Total Parking Spaces 3
Building
Unit Features Clear View,Fenced Yard,Park,Place Of Worship,Public Transit,School
Foundation Brick
Listed by HOMELIFE TOP STAR REALTY INC.





