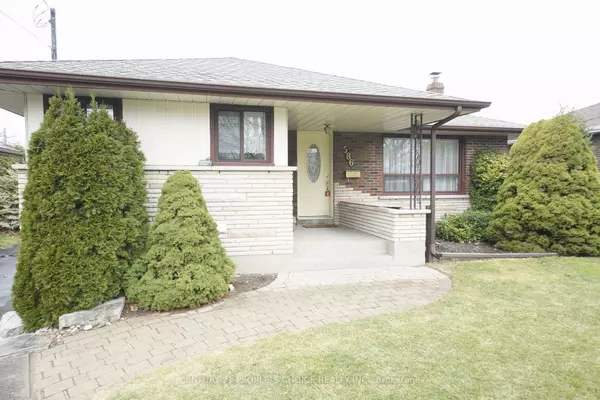REQUEST A TOUR If you would like to see this home without being there in person, select the "Virtual Tour" option and your agent will contact you to discuss available opportunities.
In-PersonVirtual Tour
$ 2,500
New
586 Central Park BLVD N #Upper Oshawa, ON L1G 6A4
3 Beds
1 Bath
UPDATED:
02/18/2025 04:32 PM
Key Details
Property Type Single Family Home
Sub Type Detached
Listing Status Active
Purchase Type For Rent
Subdivision O'Neill
MLS Listing ID E11976365
Style Bungalow
Bedrooms 3
Property Sub-Type Detached
Property Description
3 Bedrooms/1 Bathroom Brick Bungalow w/ separate Laundry on main floor, Pot lights in the family room , and Kitchen. Come with S/S Appliances, new frontload Washer & Dryer. Hardwood floor T/O, fenced backyard w/ Garden shed, and large patio deck, come with 3 car parking, Min to Roseland, and Public transit. Schools, Shopping, and Hwy 401 nearby. Large Lot, and quiet Neighborhood. Basement not included. Property currently available for Lease.
Location
Province ON
County Durham
Community O'Neill
Area Durham
Rooms
Family Room Yes
Basement None
Kitchen 1
Interior
Interior Features Primary Bedroom - Main Floor, Water Heater Owned
Cooling Central Air
Fireplace No
Heat Source Gas
Exterior
Parking Features Available
Pool None
Roof Type Unknown
Topography Flat
Lot Frontage 52.11
Lot Depth 99.99
Total Parking Spaces 3
Building
Unit Features Fenced Yard,Hospital,Park,Public Transit,School,School Bus Route
Foundation Concrete Block
Listed by CENTURY 21 PEOPLE`S CHOICE REALTY INC.





