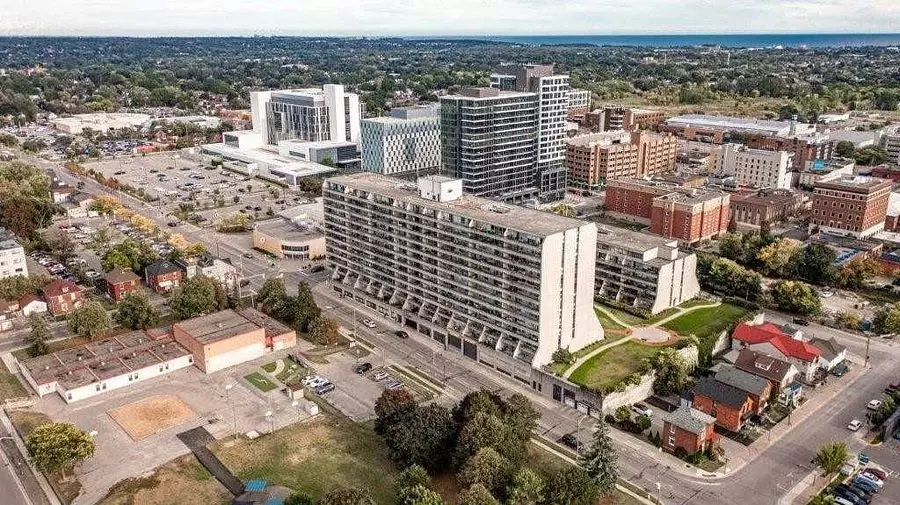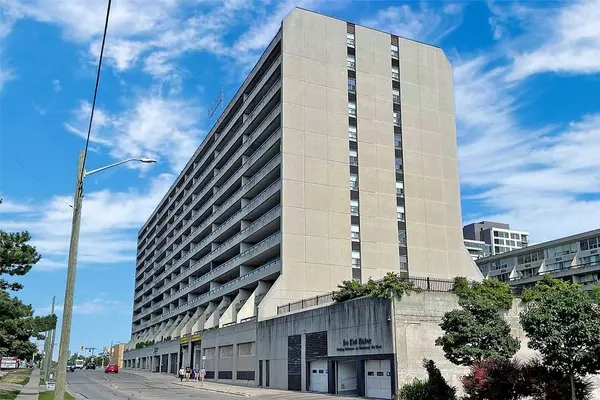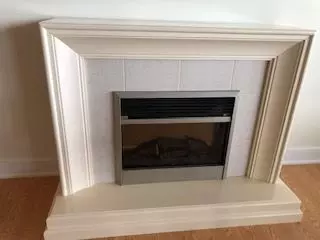REQUEST A TOUR If you would like to see this home without being there in person, select the "Virtual Tour" option and your agent will contact you to discuss available opportunities.
In-PersonVirtual Tour
$ 2,200
New
55 William ST E #1211 Oshawa, ON L1G 7C9
2 Beds
2 Baths
UPDATED:
02/19/2025 04:20 PM
Key Details
Property Type Multi-Family
Sub Type Multiplex
Listing Status Active
Purchase Type For Rent
Approx. Sqft 1100-1500
Subdivision O'Neill
MLS Listing ID E11976738
Style Apartment
Bedrooms 2
Property Sub-Type Multiplex
Property Description
Fabulous opportunity to reside in the heart of the City, close to all amenities in the spacious 2 bed, 2 bath condo at McLaughlin Square. With a beautifully renovated, open concept main floor, large living & dining space plus a massive balcony, this unit has everything! The building features bike storage, gym, indoor pool, sauna, library & games room for your relaxation & entertainment.
Location
Province ON
County Durham
Community O'Neill
Area Durham
Rooms
Family Room No
Basement None
Kitchen 1
Interior
Interior Features Carpet Free
Cooling None
Fireplaces Type Electric
Fireplace Yes
Heat Source Electric
Exterior
Exterior Feature Recreational Area
Parking Features Reserved/Assigned
Pool Indoor
Waterfront Description None
View City
Roof Type Flat
Topography Dry
Total Parking Spaces 1
Building
Unit Features Golf,Hospital,Place Of Worship,Public Transit,Rec./Commun.Centre,School
Foundation Concrete Block
Others
ParcelsYN No
Listed by RE/MAX JAZZ INC.





