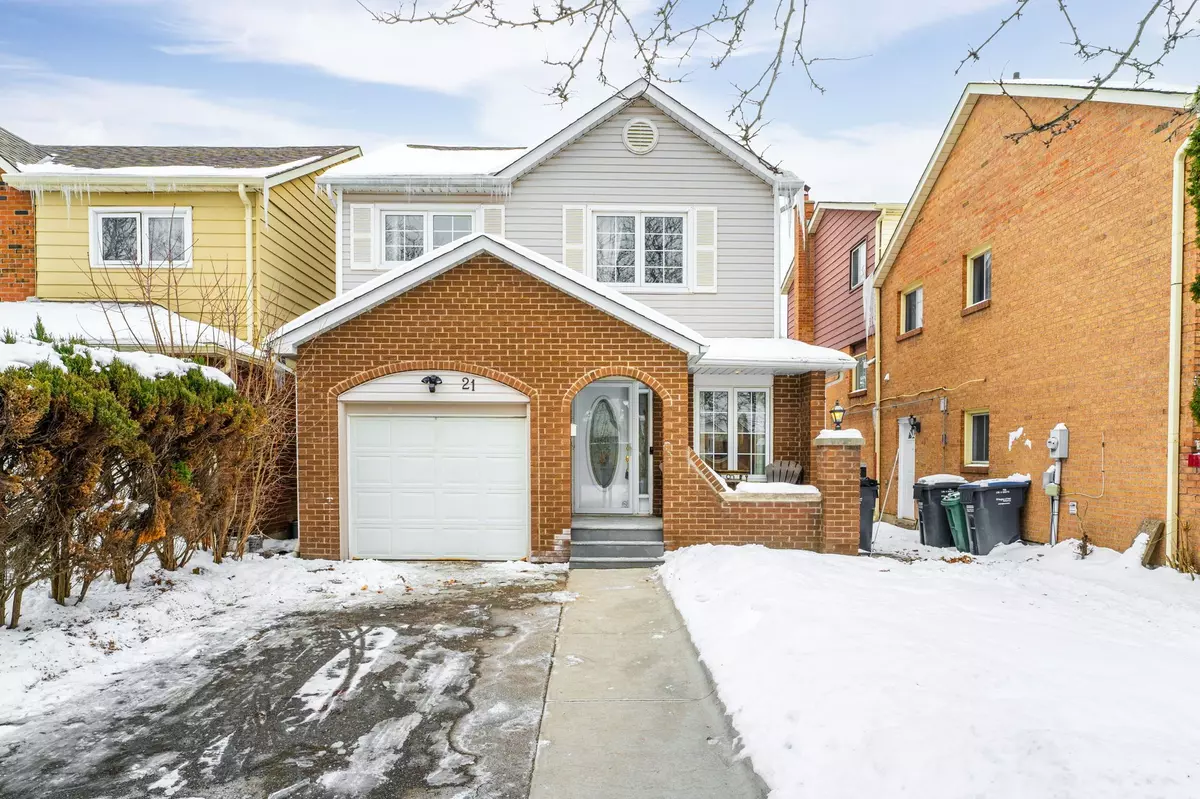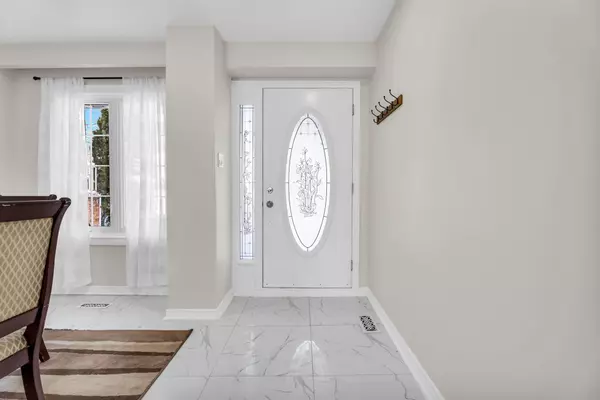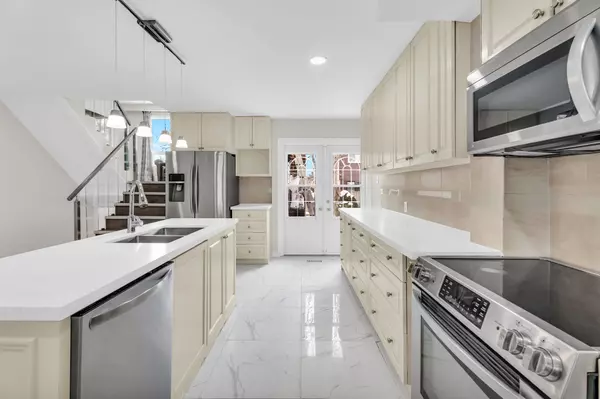REQUEST A TOUR If you would like to see this home without being there in person, select the "Virtual Tour" option and your agent will contact you to discuss available opportunities.
In-PersonVirtual Tour
$ 974,000
Est. payment /mo
New
21 Slater CIR Brampton, ON L6X 2S7
3 Beds
3 Baths
UPDATED:
02/18/2025 09:04 PM
Key Details
Property Type Single Family Home
Sub Type Detached
Listing Status Active
Purchase Type For Sale
Approx. Sqft 1100-1500
Subdivision Brampton West
MLS Listing ID W11977299
Style Backsplit 5
Bedrooms 3
Annual Tax Amount $4,551
Tax Year 2024
Property Sub-Type Detached
Property Description
Welcome to this beautifully renovated 3-bedroom, 3-bathroom detached home in a highly sought-after family-friendly Brampton neighborhood. The sun-filled, modern eat-in kitchen combined with the dining room features pot lights and stainless steel appliances, perfect for family meals. This home offers a bright living room with gleaming laminate floors, a conveniently located laundry room, and a cozy family room with a wood-burning fireplace, ideal for relaxing or entertaining. Upstairs, the primary bedroom is accompanied by two generously sized bedrooms, providing ample space and comfort for the whole family. The finished basement boasts a versatile rec room and a second kitchen, making it perfect for an in-law suite. Outside, the landscaped backyard offers privacy with no direct rear neighbors and lovely views. With a one-car garage and a large driveway for additional parking, this home is just steps from public transit and minutes from schools, shopping centers, and major highways, blending comfort and convenience in one perfect package.
Location
Province ON
County Peel
Community Brampton West
Area Peel
Rooms
Family Room Yes
Basement Finished
Kitchen 2
Separate Den/Office 1
Interior
Interior Features Carpet Free, In-Law Suite
Cooling Central Air
Fireplace Yes
Heat Source Gas
Exterior
Parking Features Private
Garage Spaces 1.0
Pool None
Roof Type Asphalt Shingle
Lot Frontage 29.89
Lot Depth 100.18
Total Parking Spaces 3
Building
Unit Features Fenced Yard,Hospital,Library,Park,Public Transit,School
Foundation Poured Concrete
Listed by ROYAL LEPAGE SIGNATURE REALTY





