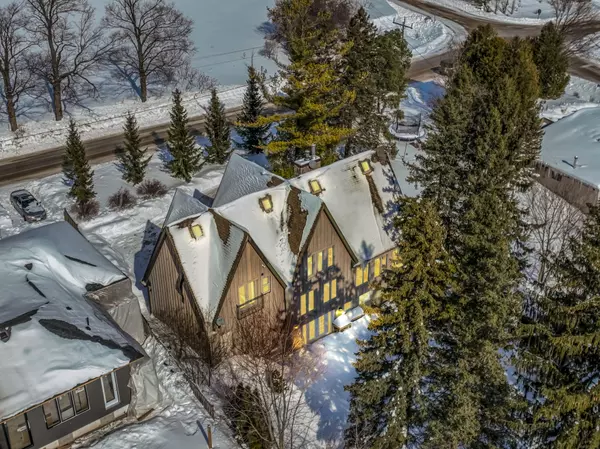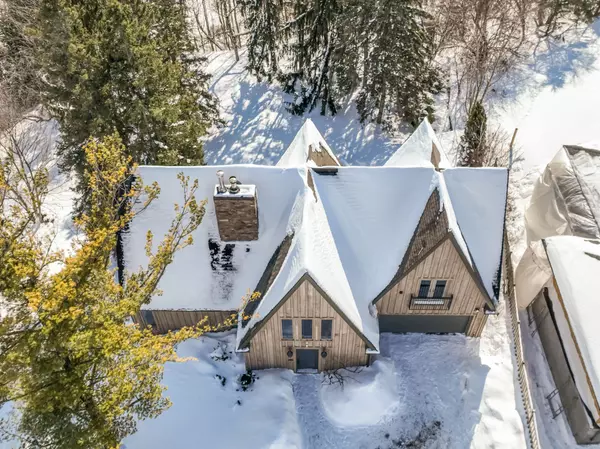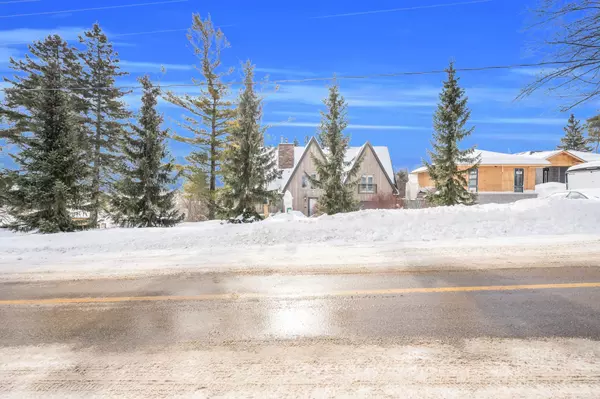5199 2nd Line New Tecumseth, ON L0G 1T0
3 Beds
3 Baths
UPDATED:
02/24/2025 06:09 PM
Key Details
Property Type Single Family Home
Sub Type Detached
Listing Status Active
Purchase Type For Sale
Approx. Sqft 2000-2500
Subdivision Rural New Tecumseth
MLS Listing ID N11985360
Style 2-Storey
Bedrooms 3
Annual Tax Amount $5,797
Tax Year 2024
Property Sub-Type Detached
Property Description
Location
Province ON
County Simcoe
Community Rural New Tecumseth
Area Simcoe
Rooms
Family Room Yes
Basement Apartment
Kitchen 2
Separate Den/Office 1
Interior
Interior Features None
Heating Yes
Cooling Central Air
Fireplace Yes
Heat Source Propane
Exterior
Parking Features Private
Garage Spaces 2.0
Pool None
Roof Type Asphalt Shingle
Lot Frontage 150.0
Lot Depth 200.0
Total Parking Spaces 8
Building
Unit Features Greenbelt/Conservation,School Bus Route
Foundation Other
Others
Virtual Tour https://show.tours/v/cLQQNng





