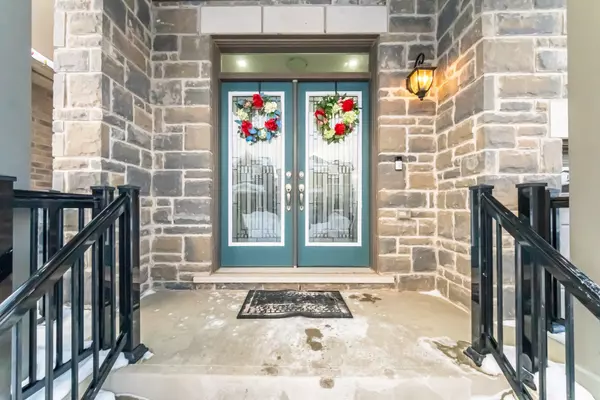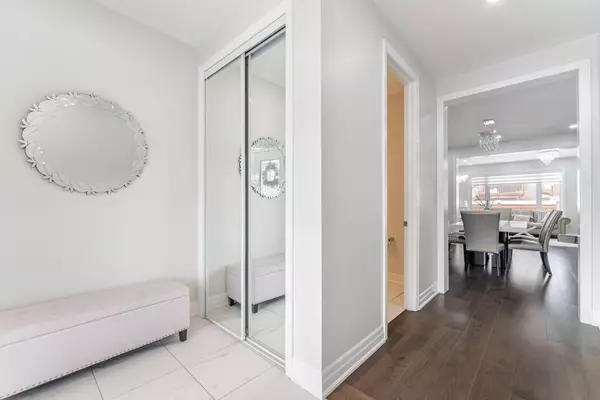REQUEST A TOUR If you would like to see this home without being there in person, select the "Virtual Tour" option and your agent will contact you to discuss available opportunities.
In-PersonVirtual Tour
$ 1,399,900
Est. payment /mo
New
158 Yates DR Milton, ON L9T 2X5
4 Beds
3 Baths
UPDATED:
02/24/2025 08:25 PM
Key Details
Property Type Single Family Home
Sub Type Detached
Listing Status Active
Purchase Type For Sale
Subdivision Cobban
MLS Listing ID W11986077
Style 2-Storey
Bedrooms 4
Annual Tax Amount $4,707
Tax Year 2024
Property Sub-Type Detached
Property Description
**View Virtual Tour** Spectacular Home In The Beautiful Community Of Cobban In Milton. This Stunning French Chateau Elevation Style Detached Double Car Garage Home Boasts 4 Bedrooms + 3 Baths And Many Upgrades!! Built By Mattamy Homes This incredible (Lawson Model) Offers A Serene Living Experience With Captivating Stone And Stucco Exterior And Pot Lights Outside And Through out On The Main Level. Wide Plank Engineered Hardwood & Potlights On The Main Floor** The Grand Double Door Entrance Leads You To A Spacious Open Concept Layout That Seamlessly Combines Living And Dining Areas Where You Can Host Multiple Gatherings ** Huge Family Room Featuring Gas Fireplace, A Custom Chandelier And Pot lights Overlooking The Chef's Dream Kitchen Which Offers A Delightful Experience With Elegant Upgraded & Extended White Cabinetry, Built-In Stainless Steel Appliances, A Double Door Smart Refrigerator, Granite Countertops, Custom Backsplash, Extended Breakfast Island, With A Beautiful View Of The Fully Fenced Backyard. The Elegant Oak Staircase Lead To The Second Floor With A Crystal Hanging Chandelier. The Spacious Primary Bedroom Features A Walk-In Closet, Custom Lighting & A Beautiful 4-Piece Ensuite With Quartz Countertops, Double Sink & Bath Tub **Second Bedroom Boast 2 Large windows for Lots of Natural Light And a Full Walk-In Closet** 2 Additional Spacious Bedrooms With Large Closets, Windows & Sharing Another 4 Piece Bathroom With Double Vanity. Home Features A Builders Side Entrance *** EXTRAS ** Close Proximity To Schools, Parks, Shopping, Toronto Premium Outlets, Public/GO Transit Station, Highways 401/407 & Future Wilfred Laurier University & Conestoga College Joint Campus.
Location
Province ON
County Halton
Community Cobban
Area Halton
Rooms
Family Room Yes
Basement Full
Kitchen 1
Interior
Interior Features Other
Cooling Central Air
Fireplace Yes
Heat Source Gas
Exterior
Garage Spaces 2.0
Pool None
Roof Type Asphalt Shingle
Lot Frontage 30.02
Lot Depth 88.76
Total Parking Spaces 4
Building
Foundation Poured Concrete
Others
Virtual Tour https://unbranded.mediatours.ca/property/158-yates-drive-milton/
Listed by SHAHID KHAWAJA REAL ESTATE INC.





